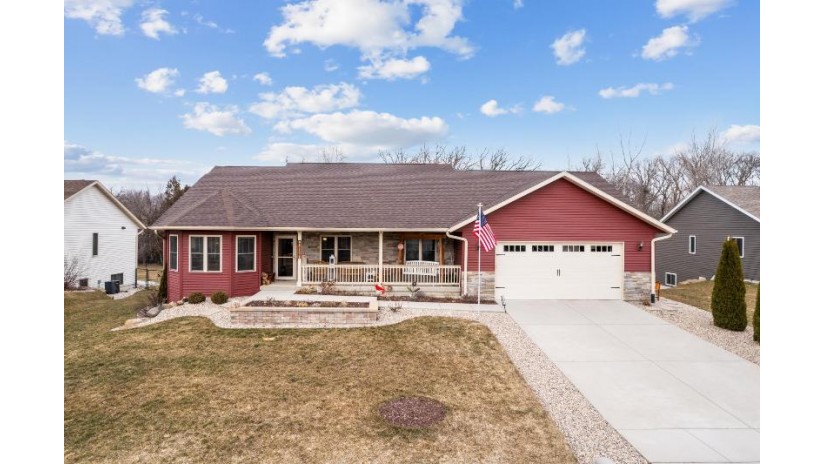626 Pauquette Pines Lane, Poynette, WI 53955 Sold for $440,000 on 04/26/2024
Features of 626 Pauquette Pines Lane, Poynette, WI 53955
WI > Columbia > Poynette > 626 Pauquette Pines Lane
- Residential Home
- Status: Sold
- County: Columbia
- Bedrooms: 3
- Full Bathrooms: 2
- Est. Square Footage: 1,735
- Acreage: 0.43
- Elementary School: Poynette
- Middle School: Poynette
- High School: Poynette
- Property Taxes: $7,206
- Property Tax Year: 2023
- MLS#: 1971730
- Listing Company: Turning Point Realty - Off: 608-393-9471
- Zip Code: 53955
Property Description for 626 Pauquette Pines Lane, Poynette, WI 53955
626 Pauquette Pines Lane, Poynette, WI 53955 - Showings start on Thursday February 29th. This stunning 3 bedroom 2 bathroom open concept ranch home is conveniently located right by the golf course. Beautifully landscaped backyard comes with a putting green so you can practice at home before heading out to play. You can watch the deer come out of the woods in the backyard as well as all of the birds for your wildlife entertainment. Covered front porch overlooks flowerbeds by the front yard which have sprinklers. Extra deep attached heated garage has room to park 4 vehicles. Vaulted living room has a gas fireplace and leads out to the back deck which has a SunSetter Retractable Awning that will automatically retract if it gets too windy. Walkout basement is stubbed for a future bathroom and has an egress window for a future bedroom.
Room Dimensions for 626 Pauquette Pines Lane, Poynette, WI 53955
Main
- Living Rm: 15.0 x 22.0
- Kitchen: 13.0 x 15.0
- Dining Area: 7.0 x 11.0
- Primary BR: 16.0 x 17.0
- BR 2: 11.0 x 12.0
- BR 3: 10.0 x 12.0
Basement
- Full, Full Size Windows/Exposed, Poured concrete foundatn, Stubbed for Bathroom, Sump pump, Walkout to yard
Interior Features
- Heating/Cooling: Central air, Forced air
- Water Waste: Municipal sewer, Municipal water
- Inclusions: stove/range, refrigerator, dishwasher, microwave, washer, dryer, water softener, existing window coverings, wooden shelves in basement, front porch swing
- Misc Interior: At Least 1 tub, Cable available, Dryer, Great room, Internet - Cable, Jetted bathtub, Vaulted ceiling, Walk-in closet(s), Washer, Water softener inc, Wood or sim. wood floor
Building and Construction
- Ranch
- 1 story
- Exterior: Deck, Patio, Sprinkler system
- Construction Type: E
Land Features
- Waterfront/Access: N
| MLS Number | New Status | Previous Status | Activity Date | New List Price | Previous List Price | Sold Price | DOM |
| 1971730 | Sold | Offer-Show | Apr 26 2024 12:00AM | $440,000 | 7 | ||
| 1971730 | Sold | Offer-Show | Apr 26 2024 12:00AM | $440,000 | 7 | ||
| 1971730 | Offer-Show | Active | Mar 5 2024 1:46PM | 7 | |||
| 1971730 | Active | Feb 27 2024 12:46PM | $440,000 | 7 |
Community Homes Near 626 Pauquette Pines Lane
| Poynette Real Estate | 53955 Real Estate |
|---|---|
| Poynette Vacant Land Real Estate | 53955 Vacant Land Real Estate |
| Poynette Foreclosures | 53955 Foreclosures |
| Poynette Single-Family Homes | 53955 Single-Family Homes |
| Poynette Condominiums |
The information which is contained on pages with property data is obtained from a number of different sources and which has not been independently verified or confirmed by the various real estate brokers and agents who have been and are involved in this transaction. If any particular measurement or data element is important or material to buyer, Buyer assumes all responsibility and liability to research, verify and confirm said data element and measurement. Shorewest Realtors is not making any warranties or representations concerning any of these properties. Shorewest Realtors shall not be held responsible for any discrepancy and will not be liable for any damages of any kind arising from the use of this site.
REALTOR *MLS* Equal Housing Opportunity


 Sign in
Sign in


