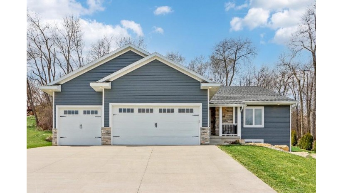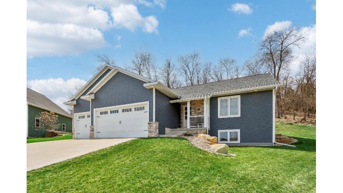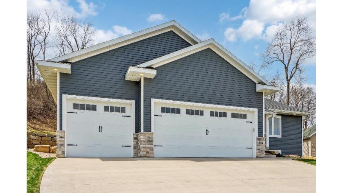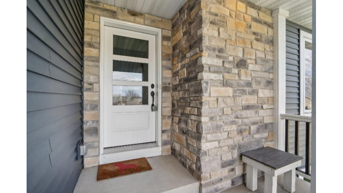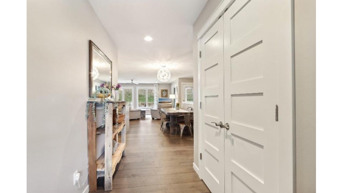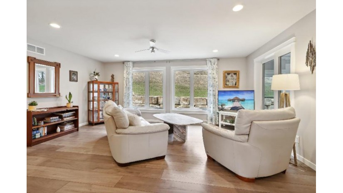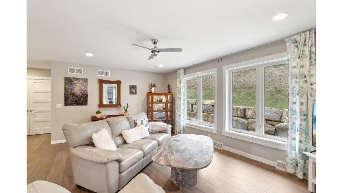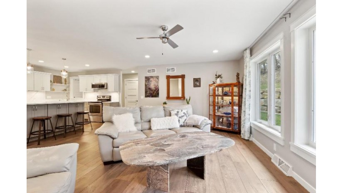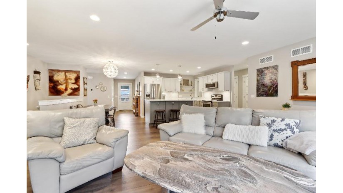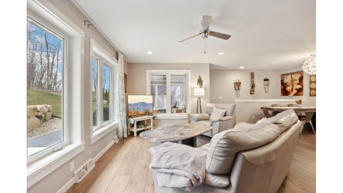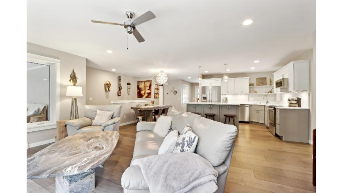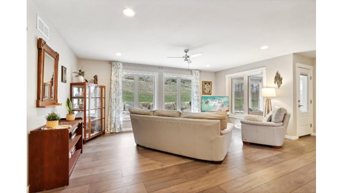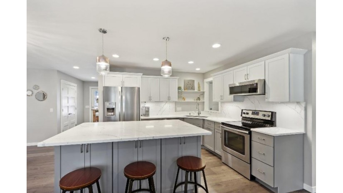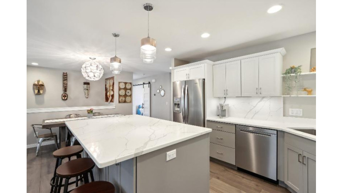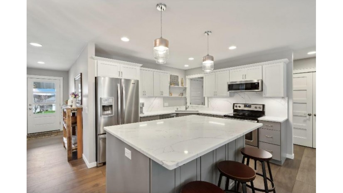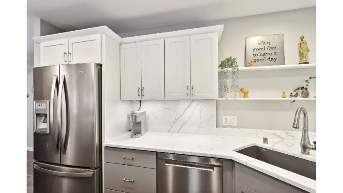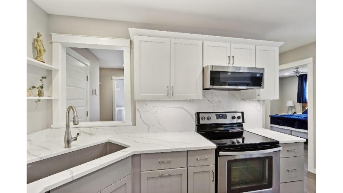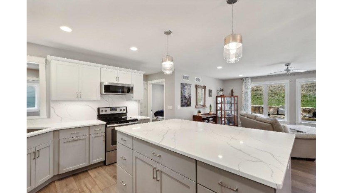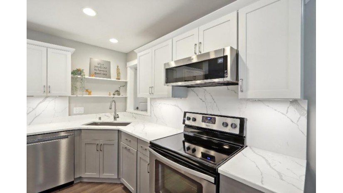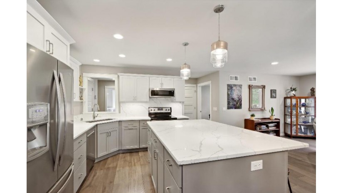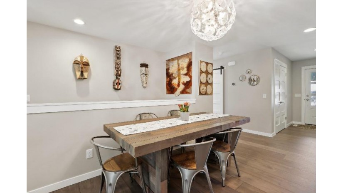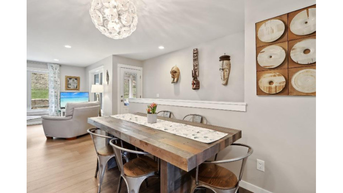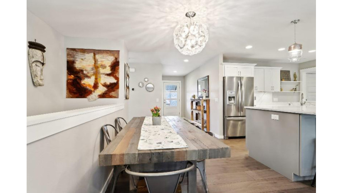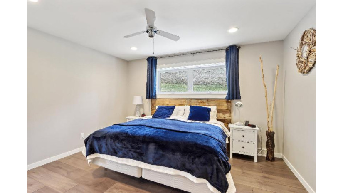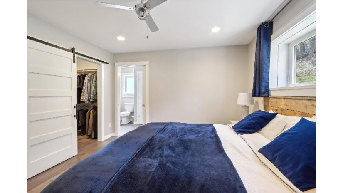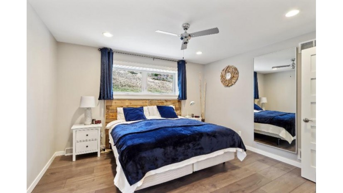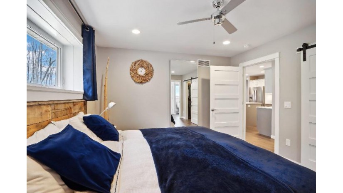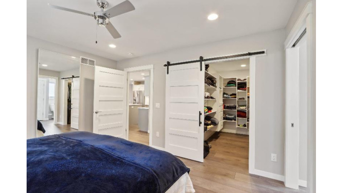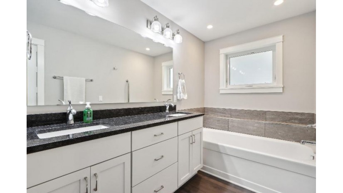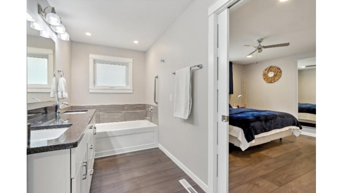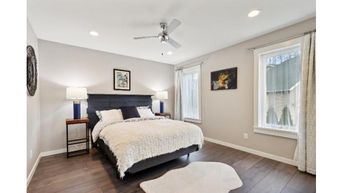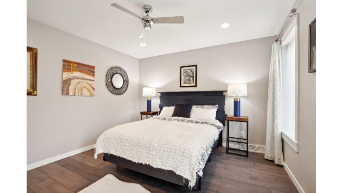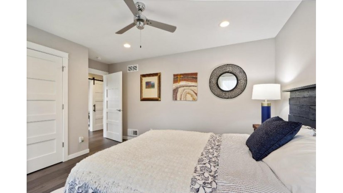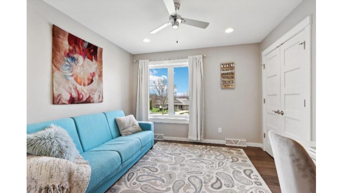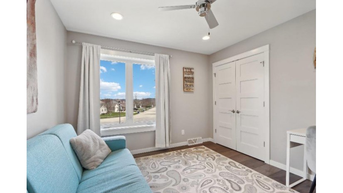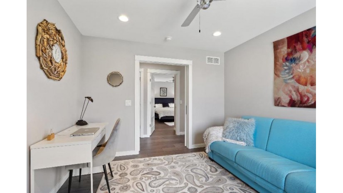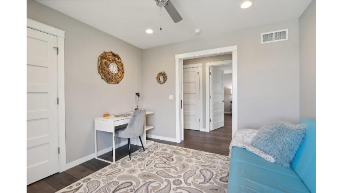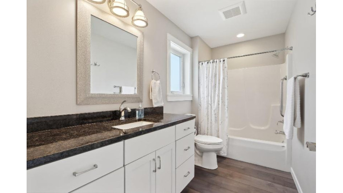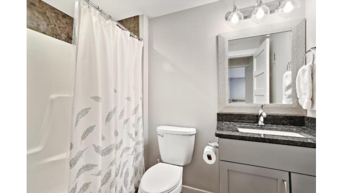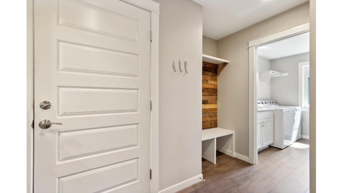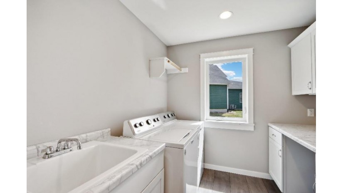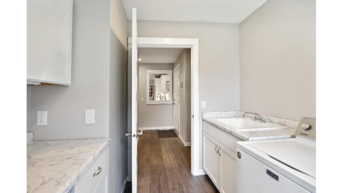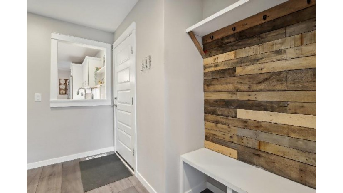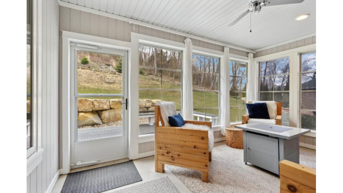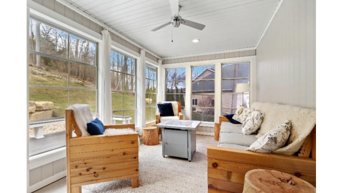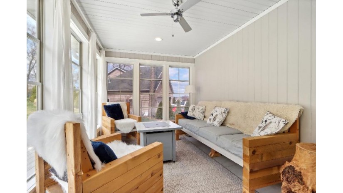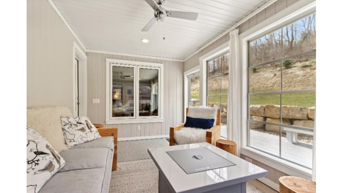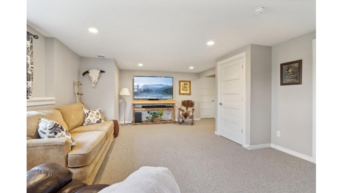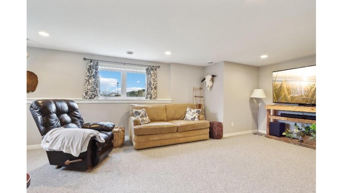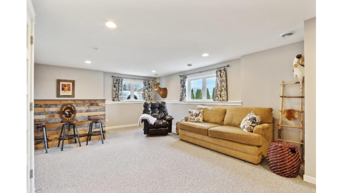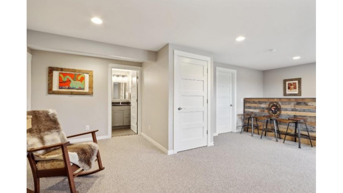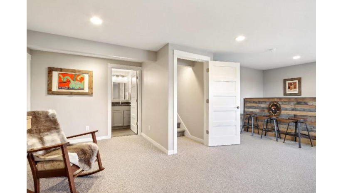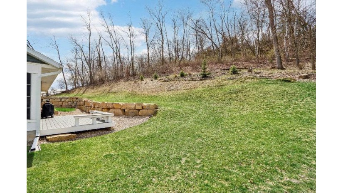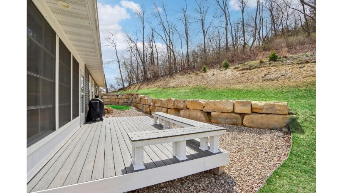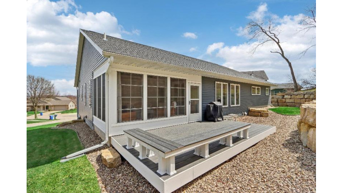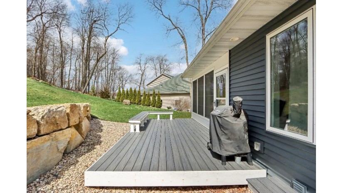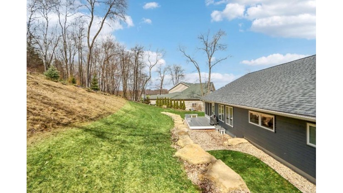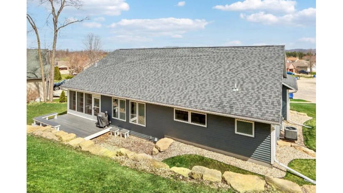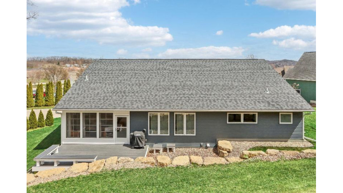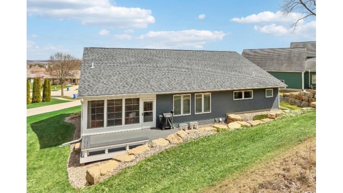681 Sunrise Drive, Lodi, WI 53555 $589,900
Features of 681 Sunrise Drive, Lodi, WI 53555
WI > Columbia > Lodi > 681 Sunrise Drive
- Residential Home
- Status: Active
- County: Columbia
- Bedrooms: 3
- Full Bathrooms: 3
- Est. Square Footage: 2,114
- Acreage: 0.65
- Subdivision: First Add Ridgestone Valley
- Elementary School: Lodi
- Middle School: Lodi
- High School: Lodi
- Property Taxes: $8,027
- Property Tax Year: 2023
- MLS#: 1974687
- Listing Company: Century 21 Affiliated
- Zip Code: 53555
Property Description for 681 Sunrise Drive, Lodi, WI 53555
681 Sunrise Drive, Lodi, WI 53555 - Strategically perched into the hillside of a quiet cul-de-sac this home overlooks the surrounding neighborhood. Located within a short walk to both the Lodi middle and high school as well as nearby park greenspace. The home boasts a hillside privacy protected backyard, 3 season room, and an attached 3 car garage. Its interior is in immaculate like new condition. The primary bedroom showcases a large walk-in-closet and en suite bathroom with a walk-in tiled shower. The open concept main level is complimented by a lower level: family room, 3rd BA, additional hobby room, & loads of accessible crawl space for storage. Lodi offers an abundance of outdoor recreational activities. Lake Wisconsin for boating, Ice Age Trail hiking, Lodi Golf Club, and an outdoor pool at beautiful Goeres Park.
Room Dimensions for 681 Sunrise Drive, Lodi, WI 53555
Main
- Living Rm: 15.0 x 18.0
- Kitchen: 10.0 x 11.0
- Dining Area: 8.0 x 11.0
- Utility Rm: 8.0 x 9.0
- Primary BR: 12.0 x 13.0
- BR 2: 11.0 x 14.0
- BR 3: 10.0 x 11.0
- Three-Season: 9.0 x 15.0
Lower
- Family Rm: 15.0 x 23.0
Basement
- Crawl space, Full, Full Size Windows/Exposed, Partially finished, Poured concrete foundatn, Sump pump
Interior Features
- Heating/Cooling: Central air, Forced air
- Water Waste: Municipal sewer, Municipal water
- Inclusions: refrigerator, range/oven, dishwasher, microwave, washer, dryer, water softener, window treatments, bar in basement, bar stools in kitchen and basement, wall cabinets and workbench in garage, gun safe in basement
- Misc Interior: At Least 1 tub, Cable available, Dryer, Internet - Cable, Smart thermostat, Split bedrooms, Walk-in closet(s), Washer, Water softener inc, Wood or sim. wood floor
Building and Construction
- Ranch
- 1 story
- Cul-de-sac
- Exterior: Deck
- Construction Type: E
Land Features
- Waterfront/Access: N
| MLS Number | New Status | Previous Status | Activity Date | New List Price | Previous List Price | Sold Price | DOM |
| 1974687 | Active | Apr 11 2024 2:47PM | $589,900 | 19 |
Community Homes Near 681 Sunrise Drive
| Lodi Real Estate | 53555 Real Estate |
|---|---|
| Lodi Vacant Land Real Estate | 53555 Vacant Land Real Estate |
| Lodi Foreclosures | 53555 Foreclosures |
| Lodi Single-Family Homes | 53555 Single-Family Homes |
| Lodi Condominiums |
The information which is contained on pages with property data is obtained from a number of different sources and which has not been independently verified or confirmed by the various real estate brokers and agents who have been and are involved in this transaction. If any particular measurement or data element is important or material to buyer, Buyer assumes all responsibility and liability to research, verify and confirm said data element and measurement. Shorewest Realtors is not making any warranties or representations concerning any of these properties. Shorewest Realtors shall not be held responsible for any discrepancy and will not be liable for any damages of any kind arising from the use of this site.
REALTOR *MLS* Equal Housing Opportunity


 Sign in
Sign in