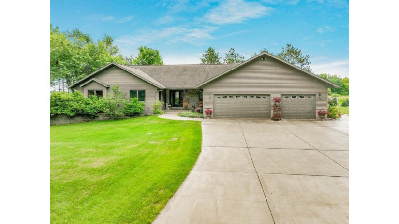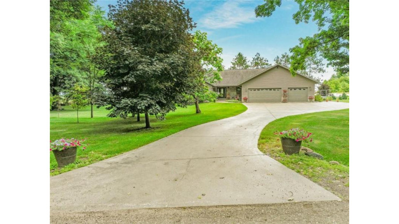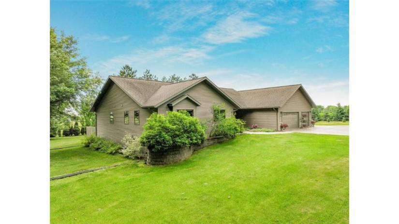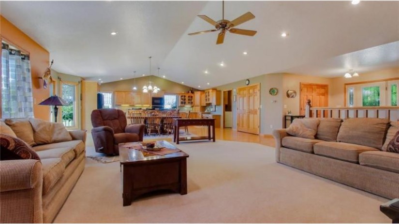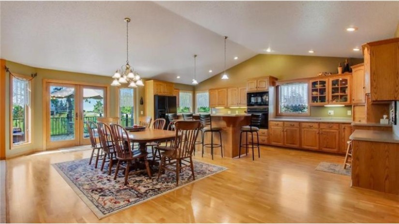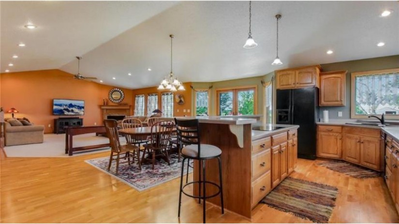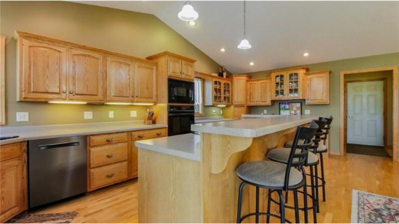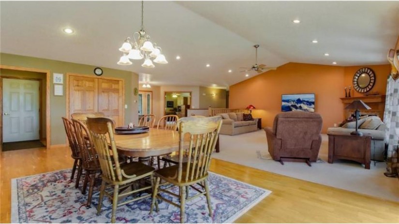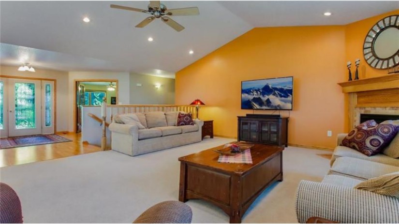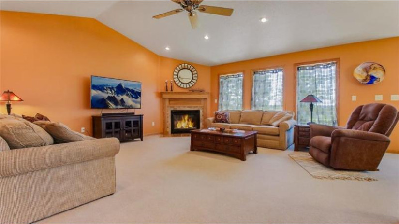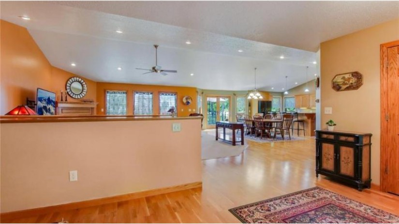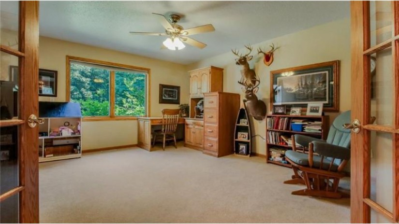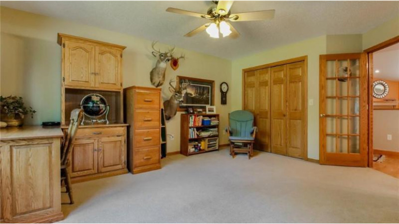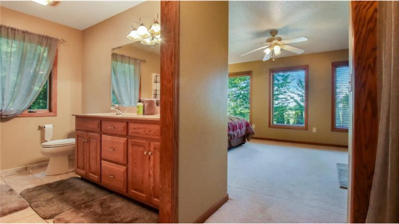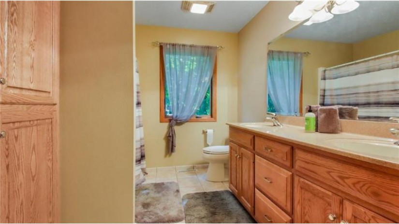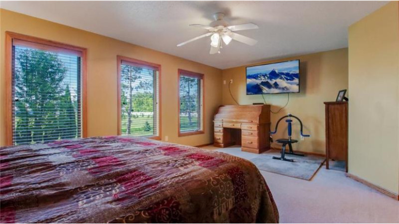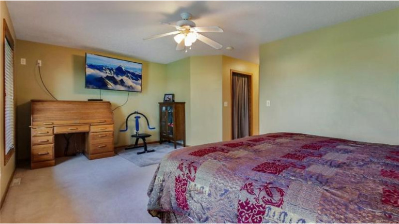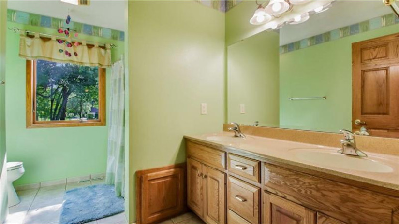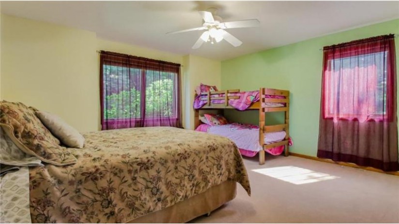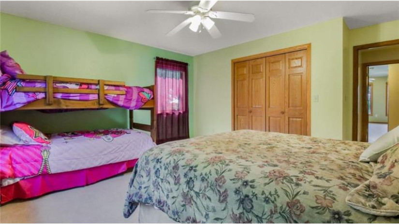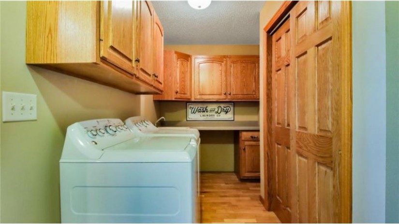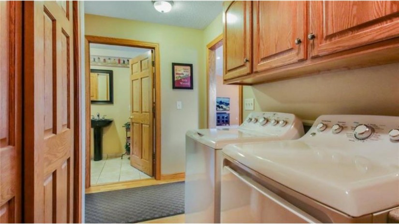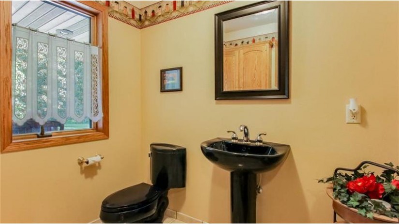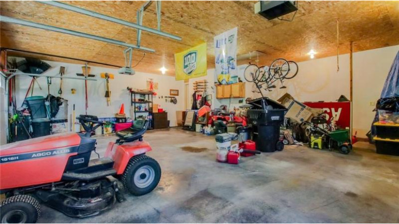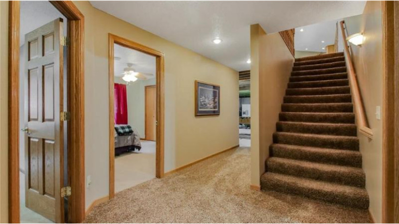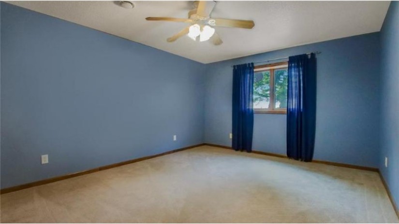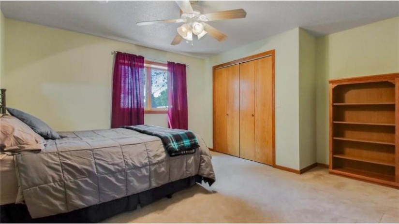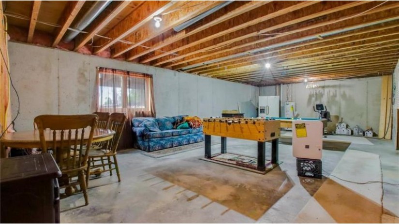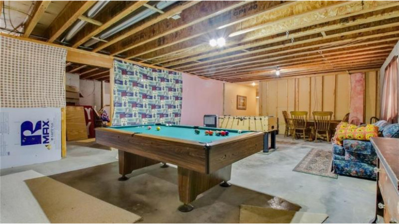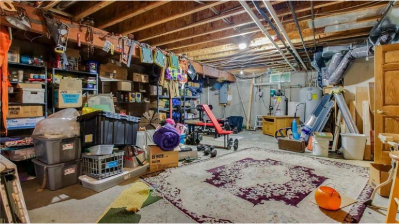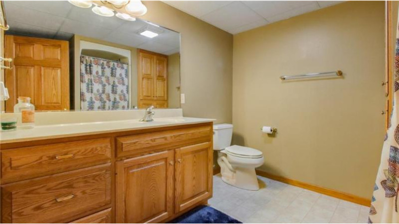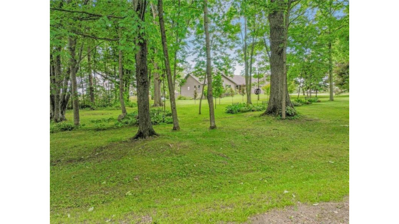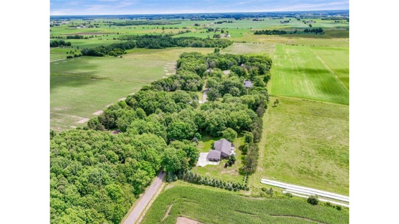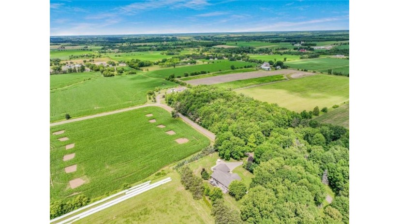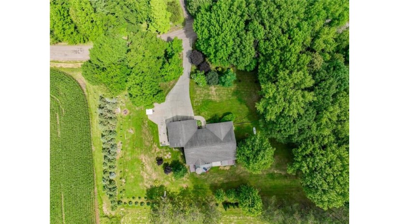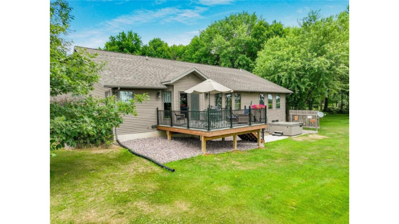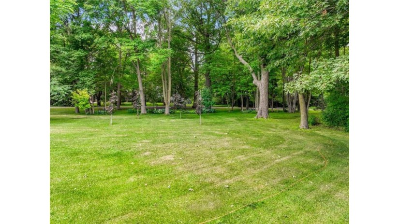W9495 Springwood Lane, Thorp, WI 54771 $574,900
Features of W9495 Springwood Lane, Thorp, WI 54771
WI > Clark > Thorp > W9495 Springwood Lane
- Single Family Home
- Status: Active
- 5 Bedrooms
- 3 Full Bathrooms
- 1 Half Bathrooms
- Garage Size: 3.0
- Garage Type: 3 Car,Attached,Opener Included
- Est. Year Built: 2000
- Estimated Age: 21+ Years
- Estimated Square Feet: 2501-3000
- Square Feet: 2870
- Est. Acreage: 1
- Est. Acreage: >= 1, >= 1/2
- Est. Lot Size: 0 x 0 x
- School District: Thorp
- County: Clark
- Property Taxes: $4,584
- Property Tax Year: 2023
- MLS#: 1581188
- Listing Company: Elite Realty Group, Llc
- Price/SqFt: $200
- Zip Code: 54771
Property Description for W9495 Springwood Lane, Thorp, WI 54771
W9495 Springwood Lane, Thorp, WI 54771 - Thorp'S Nicest Development Features This Beautiful Ranch-Style Home Situated On The Outskirts Of Town. The House Boasts An Open Concept Floor Plan With Three Bedrooms All Located On The Same Level. The Kitchen Showcases Thor Craft Oak Cabinets And A Spacious Island, Perfect For Hosting Gatherings And Entertaining Guests. It Seamlessly Connects To The Dining And Living Area, Which Features A Vaulted Ceiling, Creating A Spacious And Welcoming Atmosphere. The Custom Trim Throughout The House Adds A Touch Of Elegance, Reflecting The Craftsmanship Of The Local Contractor Who Built The Home.the Master Bedroom Includes Custom Built-Ins And A Dual Sink In The Ensuite Bathroom, Which Also Features A Jacuzzi Tub And A Step-In Shower. The Windows And Doors Are Anderson Brand, Known For Their Quality And Durability. For Added Safety, The Basement Includes A Storm Shelter, Offering Peace Of Mind During Severe Weather Events. Don'T Miss Your Chance To Make This Pristine Home Yours!
Room Dimensions for W9495 Springwood Lane, Thorp, WI 54771
Main
- Living Rm: 20.0 x 20.0
- Kitchen: 10.0 x 25.0
- Dining Area: 12.0 x 25.0
- Utility Rm: 6.0 x 14.0
- Primary BR: 22.0 x 19.0
- BR 2: 17.0 x 15.0
- BR 3: 15.0 x 16.0
- Bath1: 0.0 x 0.0
Lower
- BR 4: 16.0 x 12.0
- Bath2: 0.0 x 0.0
Basement
- Daylight Window, Full, Partially Finished, Poured Concrete
Interior Features
- Heating/Cooling: Air exchanger, Central Air, Forced Air, In-floor Lp Gas
- Water Waste: Private Septic System, Well
- Appliances Included: Dishwasher, Dryer, Microwave, Range/Oven, Refrigerator, Washer
- Misc Interior: Circuit Breakers, High Speed Internet, Some window coverings
Building and Construction
- 1 Story
- Exterior: Hot Tub
- Construction Type: E
Land Features
- Waterfront/Access: N
- Lot Description: 0 x 0 x
| MLS Number | New Status | Previous Status | Activity Date | New List Price | Previous List Price | Sold Price | DOM |
| 1581188 | Active | Apr 16 2024 9:11PM | $574,900 | 17 | |||
| 1574749 | Expired | Active | 230 | ||||
| 1574749 | Nov 3 2023 5:09PM | $574,900 | $584,900 | 230 | |||
| 1574749 | Sep 15 2023 5:09PM | $584,900 | $599,900 | 230 | |||
| 1574749 | Active | Jul 5 2023 5:09PM | $599,900 | 230 |
Community Homes Near W9495 Springwood Lane
| Thorp Real Estate | 54771 Real Estate |
|---|---|
| Thorp Vacant Land Real Estate | 54771 Vacant Land Real Estate |
| Thorp Foreclosures | 54771 Foreclosures |
| Thorp Single-Family Homes | 54771 Single-Family Homes |
| Thorp Condominiums |
The information which is contained on pages with property data is obtained from a number of different sources and which has not been independently verified or confirmed by the various real estate brokers and agents who have been and are involved in this transaction. If any particular measurement or data element is important or material to buyer, Buyer assumes all responsibility and liability to research, verify and confirm said data element and measurement. Shorewest Realtors is not making any warranties or representations concerning any of these properties. Shorewest Realtors shall not be held responsible for any discrepancy and will not be liable for any damages of any kind arising from the use of this site.
REALTOR *MLS* Equal Housing Opportunity


 Sign in
Sign in