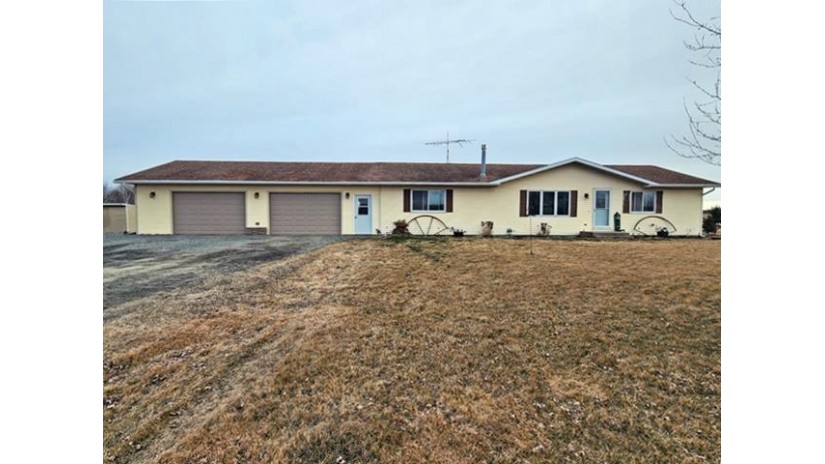W354 Willard Road, Spencer, WI 54479 Sold for $316,000 on 04/29/2024
Features of W354 Willard Road, Spencer, WI 54479
WI > Clark > Spencer > W354 Willard Road
- Single Family Home
- Status: Sold
- 3 Bedrooms
- 2 Full Bathrooms
- Garage Size: 2.0
- Garage Type: 2 Car,Attached,Heated,Opener Included
- Est. Year Built: 2003
- Estimated Age: 21+ Years
- Estimated Square Feet: 1501-1750
- Square Feet: 1568
- Est. Acreage: 3
- Est. Acreage: >= 1, >= 1/2
- School District: Spencer
- High School: Spencer
- County: Clark
- MLS#: 22400935
- Listing Company: Century 21 Gold Key - Phone: 715-387-2121
- Price/SqFt: $204
- Zip Code: 54479
Property Description for W354 Willard Road, Spencer, WI 54479
W354 Willard Road, Spencer, WI 54479 - Enjoy The Peace And Quiet Of The Country!! This 3 Bed, 2 Bath Ranch Style House With A Heated 2 Car Attached Garage Is Situated On A Private 3.29 Acre Parcel. Located In The Town Of Sherman, With Just A Short Drive To Downtown Spencer And Less Than 20 Minute Drive To Downtown Marshfield. This Cozy Home Was Built In 2003 And Offers An Open Floor Plan That Is Perfect For Entertaining! Accompanied By New Flooring, Main Level Laundry, Master En Suite With A Spacious Walk In Closet, Double Vanity Sinks And A Beautifully Tiled Walk In Shower. On The Lower Level There Is Potential For A Fourth Bedroom Or Mancave, Just Add Flooring! Also Included Are Appliances, An On Demand Water Heater, New Water Softener System, And A 500 Gallon Lp Tank (owned). With All Of This And So Much More, You Surely Won'T Want To Miss Out On This One! Properties For Sale In This Area Are Rare. Call To Schedule Your Private Showing Today!
Room Dimensions for W354 Willard Road, Spencer, WI 54479
Main
- Living Rm: 20.0 x 13.0
- Kitchen: 16.0 x 5.0
- Dining Area: 10.0 x 13.0
- Utility Rm: 0.0 x 0.0
- Primary BR: 15.0 x 13.0
- BR 2: 13.0 x 9.0
- BR 3: 13.0 x 10.0
- Other1: 5.0 x 5.0
Lower
- Other4: 0.0 x 0.0
Basement
- Full, Poured Concrete, Unfinished
Interior Features
- Heating/Cooling: Central Air, Forced Air Lp Gas
- Water Waste: Holding Tank, Private Septic System, Well
- Appliances Included: Dishwasher, Dryer, Microwave, Refrigerator, Washer
- Misc Interior: All window coverings, Carpet, Smoke Detector(s), Tile Floors, Walk-in closet(s), Water Softener
Building and Construction
- 1 Story
- Roof: Shingle
- Exterior: Deck, Patio
- Construction Type: E Ranch
Land Features
- Waterfront/Access: N
| MLS Number | New Status | Previous Status | Activity Date | New List Price | Previous List Price | Sold Price | DOM |
| 22400935 | Sold | ActiveWO | Apr 29 2024 12:00AM | $316,000 | 7 | ||
| 22400935 | Sold | ActiveWO | Apr 29 2024 12:00AM | $316,000 | 7 | ||
| 22400935 | ActiveWO | Active | Mar 28 2024 12:09PM | 7 | |||
| 22400935 | Active | Mar 21 2024 8:09PM | $319,900 | 7 | |||
| 1704437 | Expired | OffMarket | 366 | ||||
| 1704437 | OffMarket | Pending | Jul 28 2017 11:09AM | 366 | |||
| 1704437 | Pending | Jul 14 2017 11:09AM | $165,000 | 366 |
Community Homes Near W354 Willard Road
| Spencer Real Estate | 54479 Real Estate |
|---|---|
| Spencer Vacant Land Real Estate | 54479 Vacant Land Real Estate |
| Spencer Foreclosures | 54479 Foreclosures |
| Spencer Single-Family Homes | 54479 Single-Family Homes |
| Spencer Condominiums |
The information which is contained on pages with property data is obtained from a number of different sources and which has not been independently verified or confirmed by the various real estate brokers and agents who have been and are involved in this transaction. If any particular measurement or data element is important or material to buyer, Buyer assumes all responsibility and liability to research, verify and confirm said data element and measurement. Shorewest Realtors is not making any warranties or representations concerning any of these properties. Shorewest Realtors shall not be held responsible for any discrepancy and will not be liable for any damages of any kind arising from the use of this site.
REALTOR *MLS* Equal Housing Opportunity


 Sign in
Sign in


