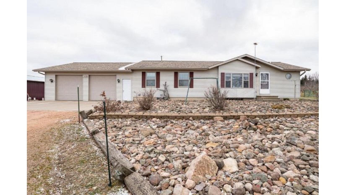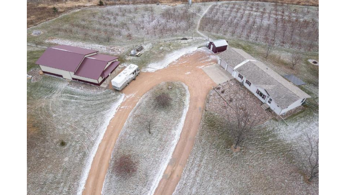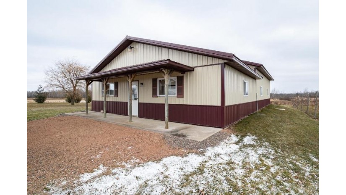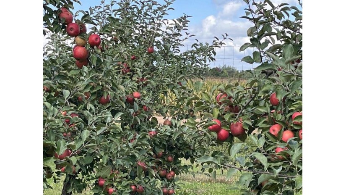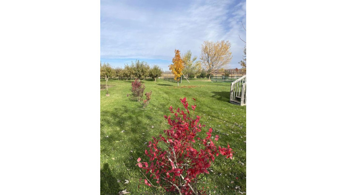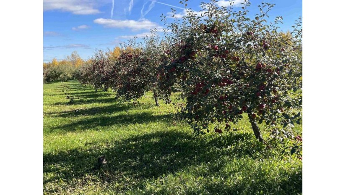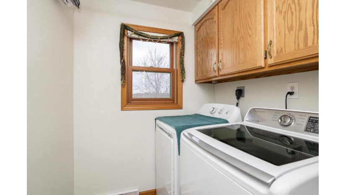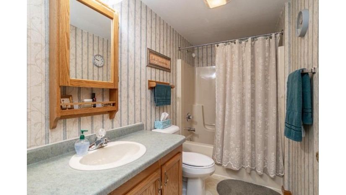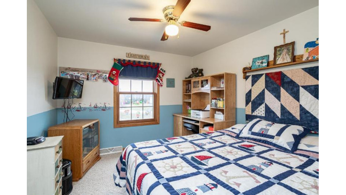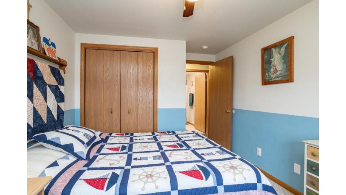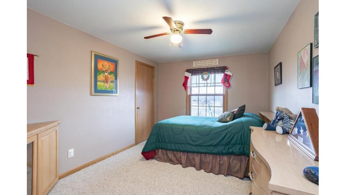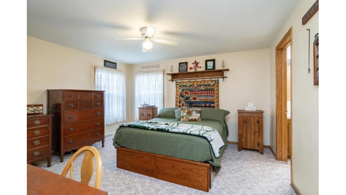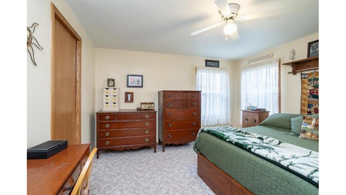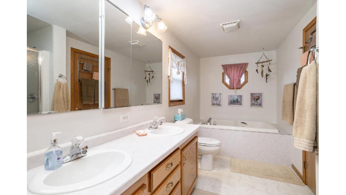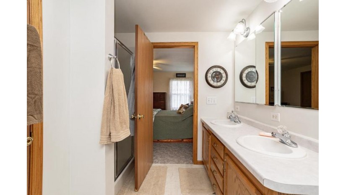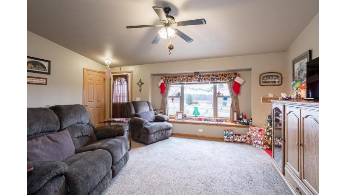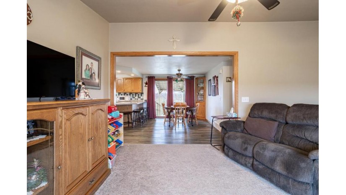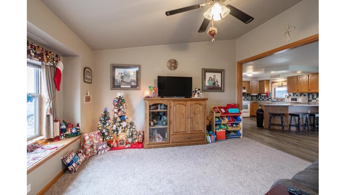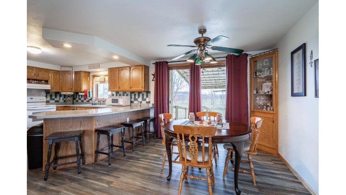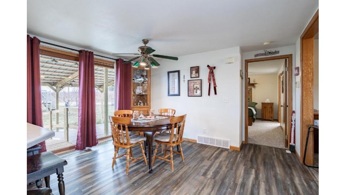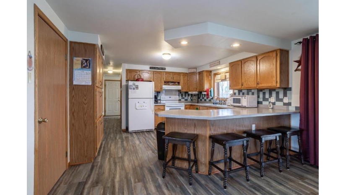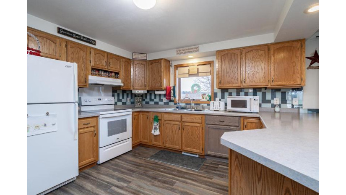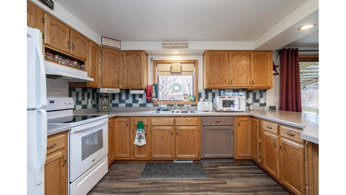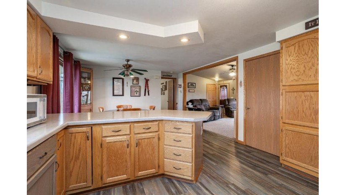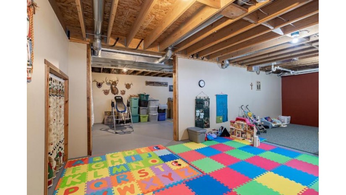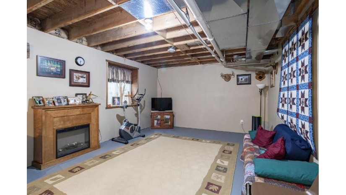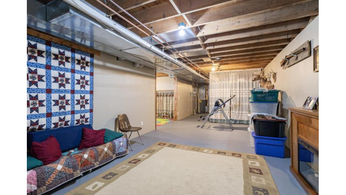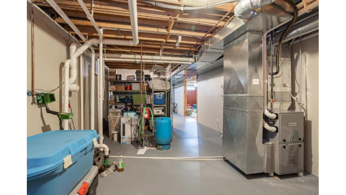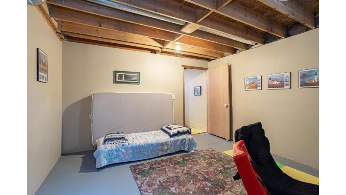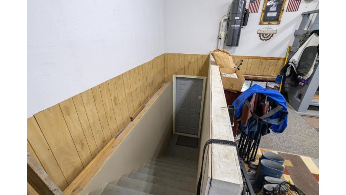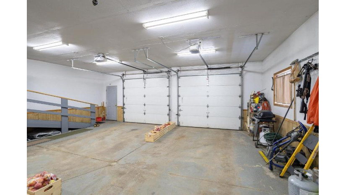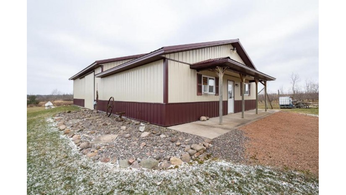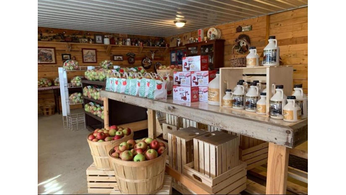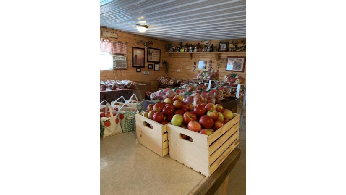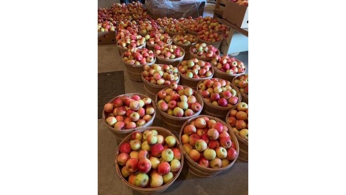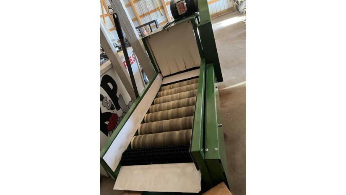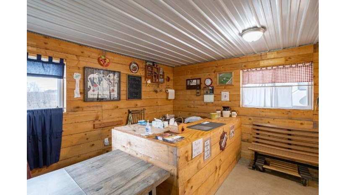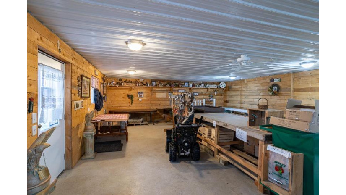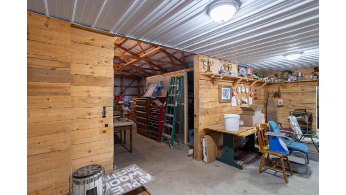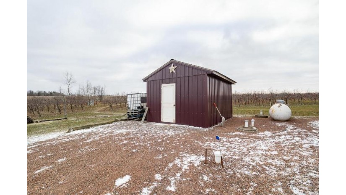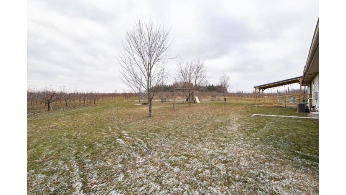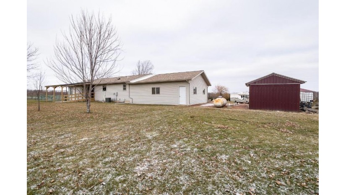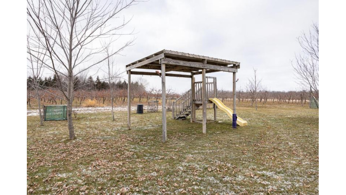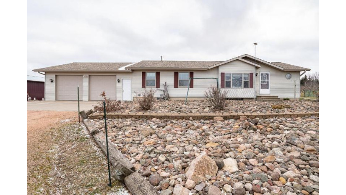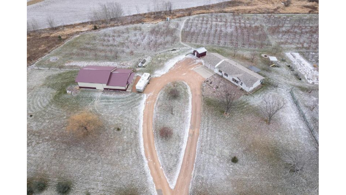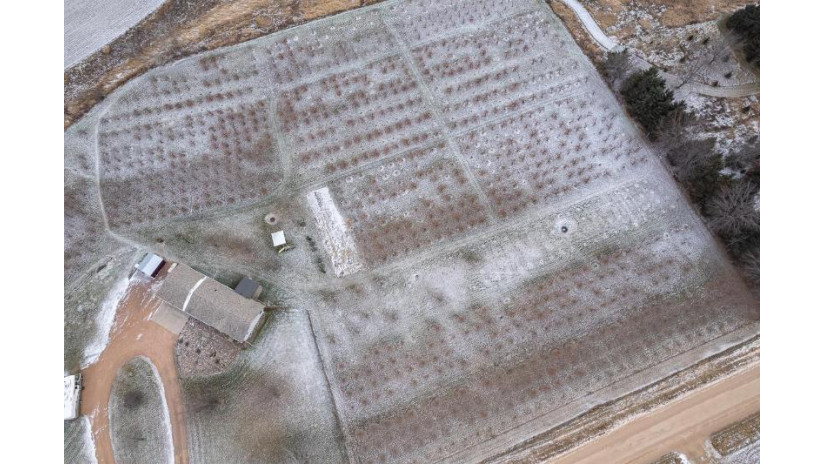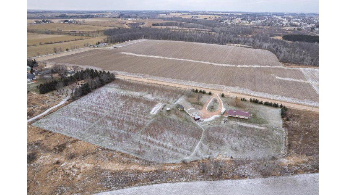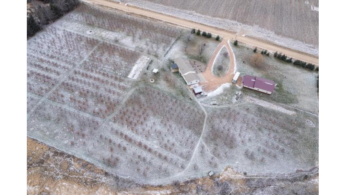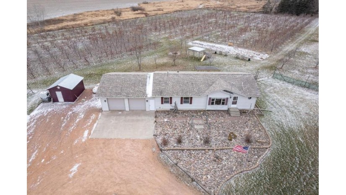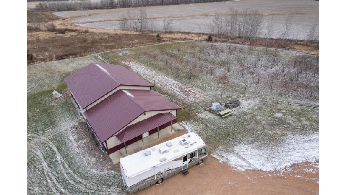W203 West Colby Factory Road, Colby, WI 54421 $549,000
Features of W203 West Colby Factory Road, Colby, WI 54421
WI > Clark > Colby > W203 West Colby Factory Road
- Single Family Home
- Status: Active
- 3 Bedrooms
- 2 Full Bathrooms
- Garage Size: 2.0
- Garage Type: 2 Car,Attached,Opener Included
- Est. Year Built: 2004
- Estimated Age: 11-20 Years
- Estimated Square Feet: 1251-1500
- Square Feet: 1456
- Est. Acreage: 8
- Est. Acreage: >= 1, >= 1/2, >= 5
- School District: Colby
- High School: Colby
- County: Clark
- Property Taxes: $2,996
- Property Tax Year: 2023
- MLS#: 22235744
- Listing Company: Exit Greater Realty - Office: 715-785-5170
- Price/SqFt: $377
- Zip Code: 54421
Property Description for W203 West Colby Factory Road, Colby, WI 54421
W203 West Colby Factory Road, Colby, WI 54421 - Welcome To Country Living And Entrepreneurial Dreams! Kp Orchard Beckons With The Promise Of A Thriving Orchard Business And A Charming Ranch-Style Home. Picture Yourself Strolling Through 4 Varieties Of Apples, Each With A Burst Of Flavor Waiting To Tantalize Taste Buds. Varieties: Zestar, Haralson, Haralred, Haralson, Mcintosh, Honey Crisp. Step Into A Home That Has Open-Concept Luxury, Featuring Three Bedrooms And Two Full Baths, All Conveniently On One Level With Main Level Laundry. But The Story Doesn'T End There?the Partially Finished Basement Holds The Potential For A Third Bathroom, Perfect For Expanding Your Living Space.,as You Stroll Outside, Imagine Your Mornings In The Backyard, Where Blueberry Plants Thrive Alongside A Flourishing Garden As The Sun Shines Over Your Apple Orchard. The Covered Patio Becomes Your Personal Sanctuary, Inviting You To Sip Coffee And Savor The Symphony Of Nature And Abundance Of Wildlife. The Attached Garage, With Its Convenient Stairs Leading To The Basement, Sets The Stage For Seamless Transitions. But It'S Not Just About The Home; It'S A Turnkey Opportunity That Is Awaiting Its New Owners. The Orchard'S Shop, Thoughtfully Sectioned For Storage And A Store Front.
Room Dimensions for W203 West Colby Factory Road, Colby, WI 54421
Main
- Living Rm: 15.0 x 19.0
- Kitchen: 13.0 x 13.0
- Dining Area: 10.0 x 13.0
- Utility Rm: 0.0 x 0.0
- Primary BR: 13.0 x 16.0
- BR 2: 13.0 x 14.0
- BR 3: 13.0 x 10.0
- Other4: 0.0 x 0.0
- Other1: 36.0 x 64.0
- Laurndry: 11.0 x 6.0
Interior Features
- Heating/Cooling: Air exchanger, Central Air, Forced Air Lp Gas
- Water Waste: Holding Tank, Private Septic System, Well
- Appliances Included: Dryer, Freezer, Refrigerator, Washer
- Misc Interior: Carpet, Ceiling Fan(s), Central Vacuum, High Speed Internet, Smoke Detector(s)
Building and Construction
- 1 Story
- Roof: Metal, Shingle
- Construction Type: E Ranch
Land Features
- Waterfront/Access: N
| MLS Number | New Status | Previous Status | Activity Date | New List Price | Previous List Price | Sold Price | DOM |
| 22235744 | Active | Jan 8 2024 8:09PM | $549,000 | 116 |
Community Homes Near W203 West Colby Factory Road
| Colby Real Estate | 54421 Real Estate |
|---|---|
| Colby Vacant Land Real Estate | 54421 Vacant Land Real Estate |
| Colby Foreclosures | 54421 Foreclosures |
| Colby Single-Family Homes | 54421 Single-Family Homes |
| Colby Condominiums |
The information which is contained on pages with property data is obtained from a number of different sources and which has not been independently verified or confirmed by the various real estate brokers and agents who have been and are involved in this transaction. If any particular measurement or data element is important or material to buyer, Buyer assumes all responsibility and liability to research, verify and confirm said data element and measurement. Shorewest Realtors is not making any warranties or representations concerning any of these properties. Shorewest Realtors shall not be held responsible for any discrepancy and will not be liable for any damages of any kind arising from the use of this site.
REALTOR *MLS* Equal Housing Opportunity


 Sign in
Sign in