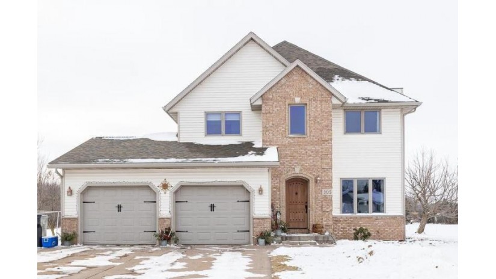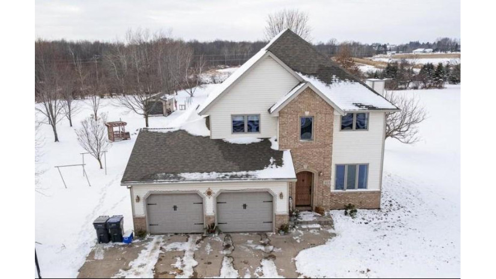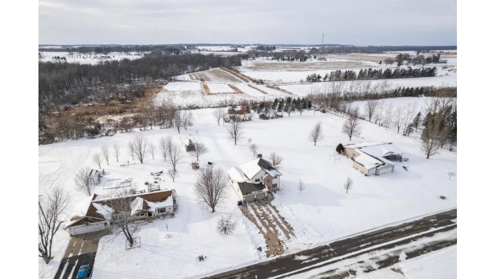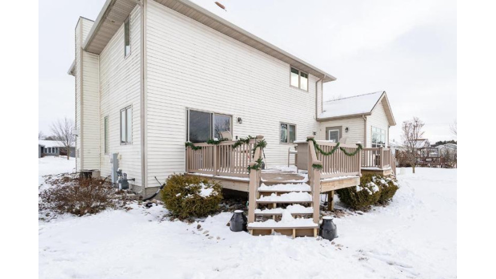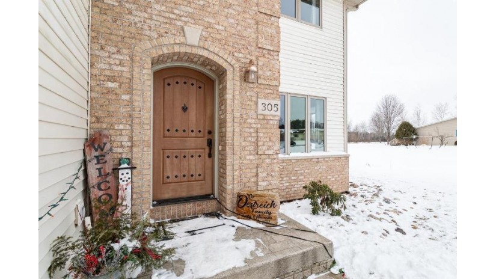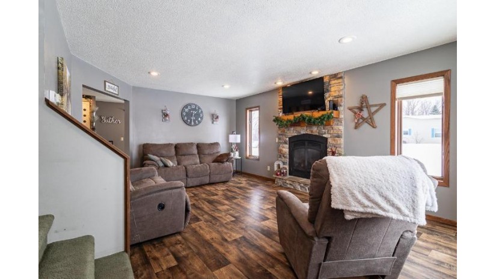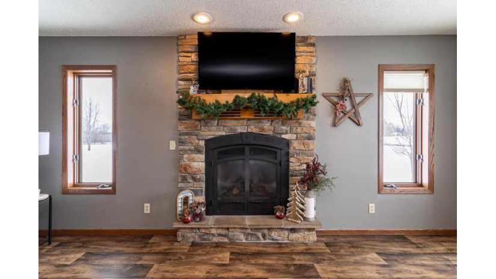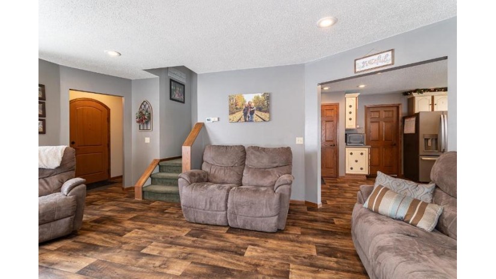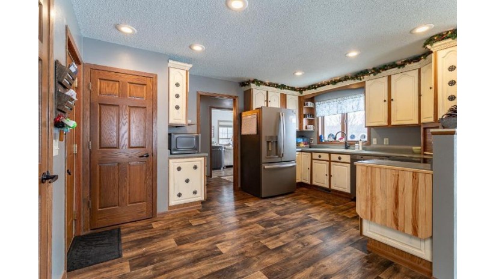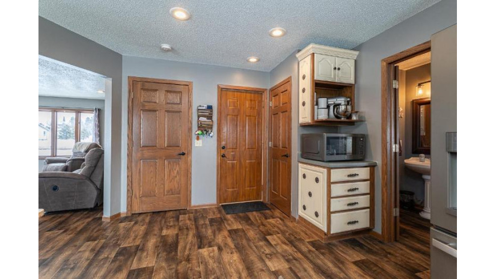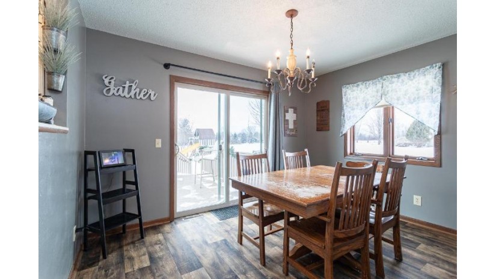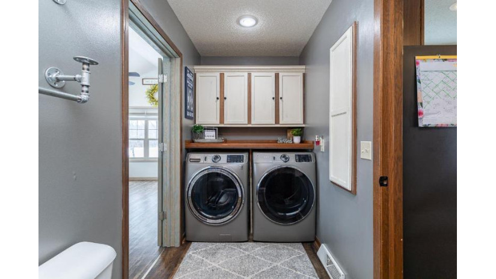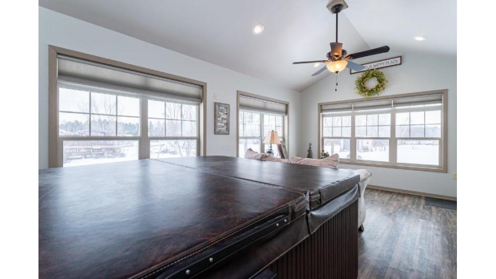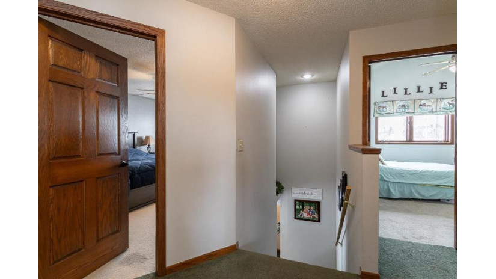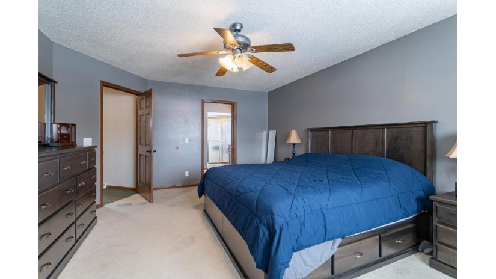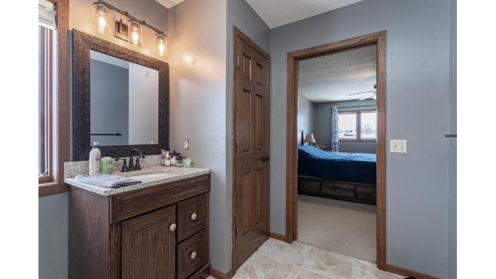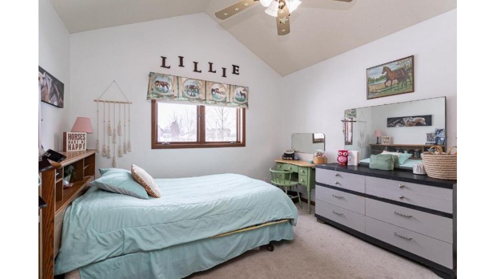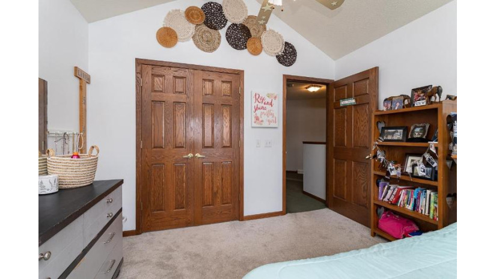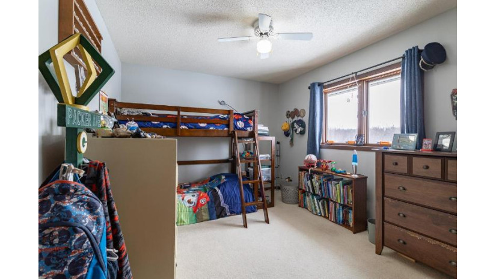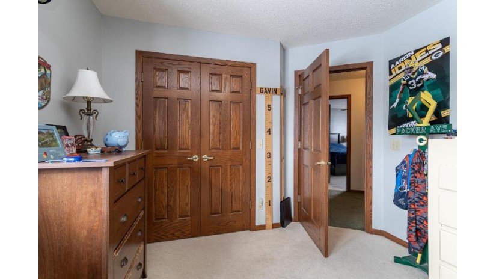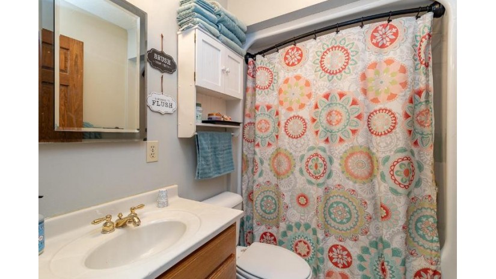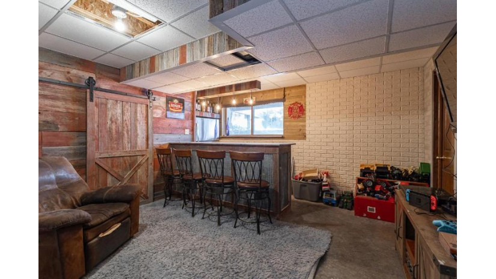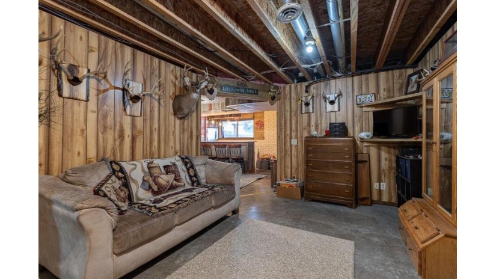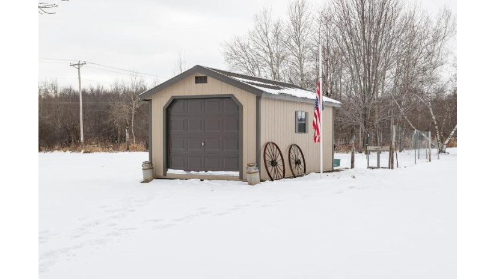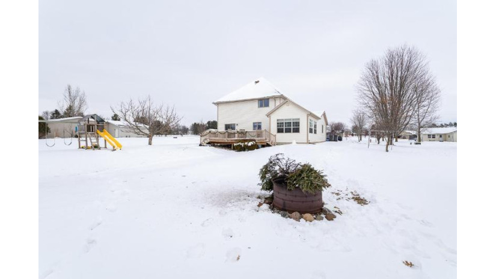305 South 6th Street, Colby, WI 54421 $307,000
Features of 305 South 6th Street, Colby, WI 54421
WI > Clark > Colby > 305 South 6th Street
- Single Family Home
- Status: ActiveWO
- 3 Bedrooms
- 2 Full Bathrooms
- 1 Half Bathrooms
- Garage Size: 2.0
- Garage Type: 2 Car,Attached,Opener Included
- Est. Year Built: 2000
- Estimated Age: 21+ Years
- Estimated Square Feet: 2001-2500
- Square Feet: 2135
- Est. Acreage: 1
- Est. Acreage: >= 1, >= 1/2
- School District: Colby
- High School: Colby
- County: Clark
- Property Taxes: $4,592
- Property Tax Year: 2023
- MLS#: 22400654
- Listing Company: Exit Greater Realty - Office: 715-785-5170
- Price/SqFt: $143
- Zip Code: 54421
Property Description for 305 South 6th Street, Colby, WI 54421
305 South 6th Street, Colby, WI 54421 - Indulge In The Allure Of An Oasis Country Type Yard Where This Captivating Home Sits On An Expansive 1.27-Acre Canvas. As The Sun Dips Below The Horizon, Bask In The Glory Of Enchanting Sunsets Right From Your Own Backyard. Step Inside The Heart Of This Residence, Where Three Bedrooms And 2 1/2 Baths Unfold, Crowned By A Lavish Primary Bedroom Boasting A Walk-In Closet, A Spa-Like Primary Bath, And An Adjoining Office Space. The Essence Of Contemporary Living Is Accentuated By The Inclusion Of Top-Notch Appliances, A Cozy Gas Fireplace, A Bubbling Hot Tub, And A Handy Garden Shed ? All To Elevate Your Lifestyle. But It'S Not Just The Home That Captivates; It'S The Entire Experience. Imagine A Morning Coffee On Your Porch, Overlooking The Sprawling Yard, Or An Evening Soak In Your Private Hot Tub Under The Stars. The Town'S Heartbeat Is A Stone'S Throw Away, With Parks, A Snow Hill For Winter Adventures, A Library For Literary Escapes, Schools For Education, And A Clinic For Peace Of Mind ? All Conveniently Close.
Room Dimensions for 305 South 6th Street, Colby, WI 54421
Main
- Living Rm: 19.0 x 13.0
- Kitchen: 0.0 x 0.0
- Dining Area: 12.0 x 11.0
- Utility Rm: 0.0 x 0.0
- Other4: 0.0 x 0.0
Upper
- Primary BR: 18.0 x 13.0
- BR 2: 11.0 x 11.0
- BR 3: 12.0 x 10.0
Lower
- Family Rm: 19.0 x 11.0
Basement
- Full, Poured Concrete
Interior Features
- Heating/Cooling: Central Air, Forced Air Natural Gas
- Water Waste: Municipal Sewer, Municipal Water
- Appliances Included: Dishwasher, Dryer, Microwave, Refrigerator, Washer
- Misc Interior: All window coverings, Cable/Satellite Available, Carpet, Cathedral/vaulted ceiling, Ceiling Fan(s), Florida/Sun Room, High Speed Internet, Hot Tub, Smoke Detector(s), Walk-in closet(s)
Building and Construction
- 2 Story
- Roof: Shingle
- Exterior: Deck
- Construction Type: E
Land Features
- Waterfront/Access: N
| MLS Number | New Status | Previous Status | Activity Date | New List Price | Previous List Price | Sold Price | DOM |
| 22400654 | ActiveWO | Active | Apr 3 2024 12:09PM | 56 | |||
| 22400654 | Mar 25 2024 12:09PM | $307,000 | $315,000 | 56 | |||
| 22400654 | Active | Mar 6 2024 12:09PM | $315,000 | 56 | |||
| 22101712 | Sold | Active | Jun 25 2021 12:00AM | $235,000 | 4 | ||
| 22101712 | Active | Apr 21 2021 4:09PM | $225,000 | 4 | |||
| 22000903 | Sold | Active | Jun 8 2020 12:00AM | $190,000 | 23 | ||
| 22000903 | Active | Mar 2 2020 5:09PM | $200,000 | 23 |
Community Homes Near 305 South 6th Street
| Colby Real Estate | 54421 Real Estate |
|---|---|
| Colby Vacant Land Real Estate | 54421 Vacant Land Real Estate |
| Colby Foreclosures | 54421 Foreclosures |
| Colby Single-Family Homes | 54421 Single-Family Homes |
| Colby Condominiums |
The information which is contained on pages with property data is obtained from a number of different sources and which has not been independently verified or confirmed by the various real estate brokers and agents who have been and are involved in this transaction. If any particular measurement or data element is important or material to buyer, Buyer assumes all responsibility and liability to research, verify and confirm said data element and measurement. Shorewest Realtors is not making any warranties or representations concerning any of these properties. Shorewest Realtors shall not be held responsible for any discrepancy and will not be liable for any damages of any kind arising from the use of this site.
REALTOR *MLS* Equal Housing Opportunity


 Sign in
Sign in