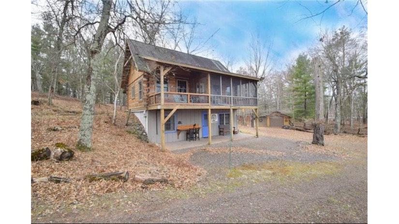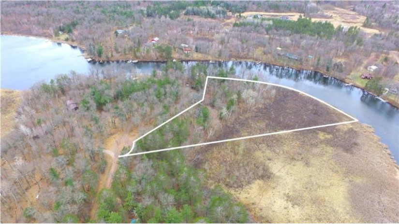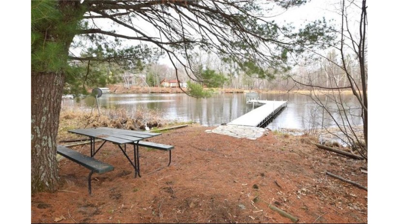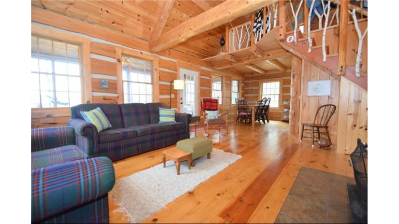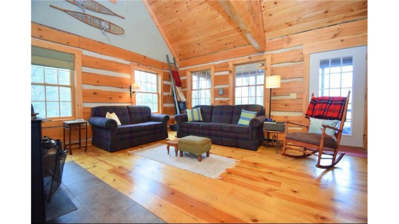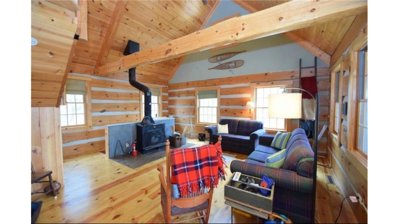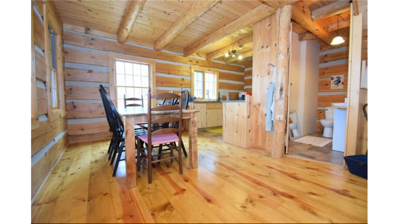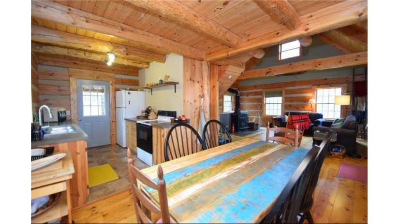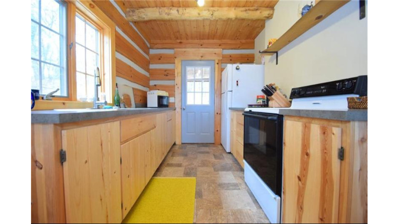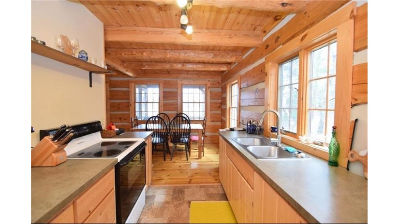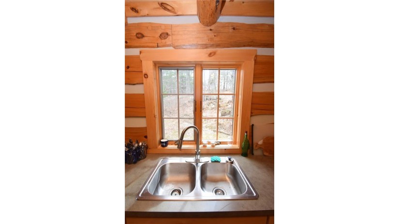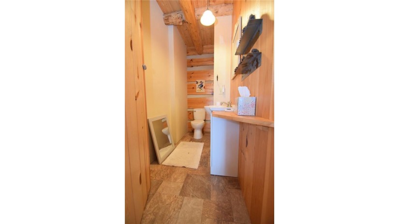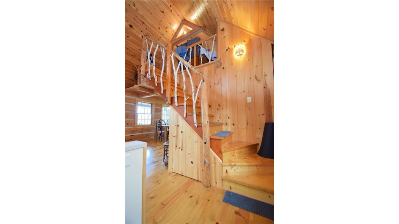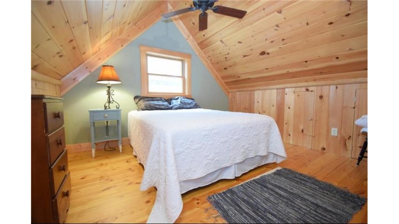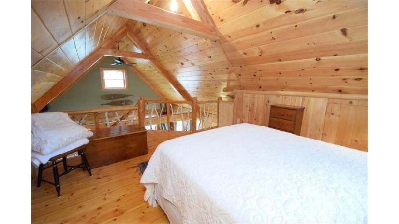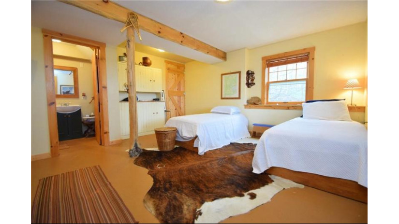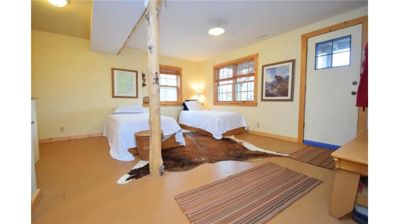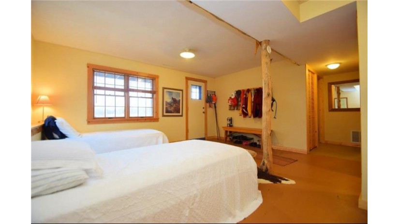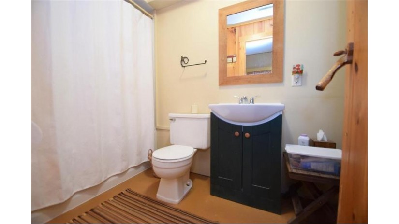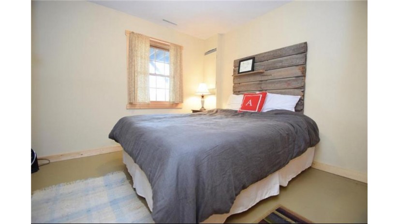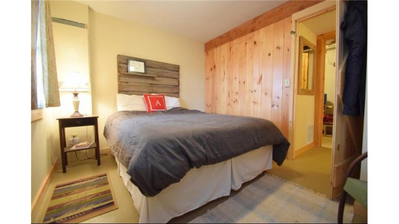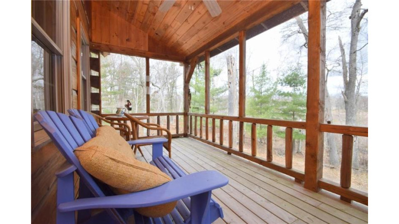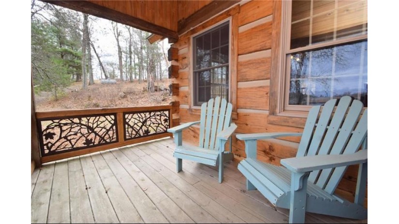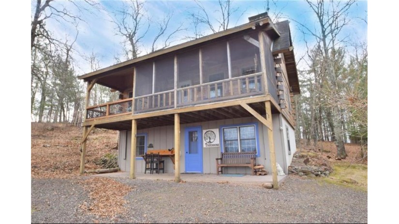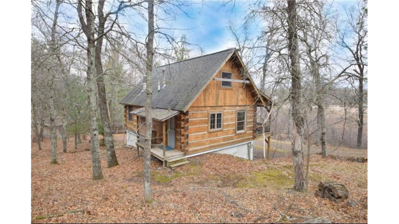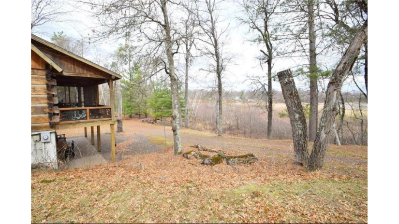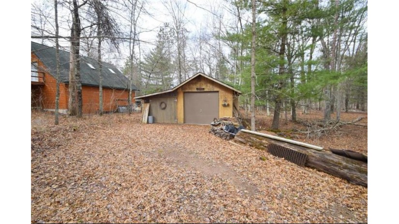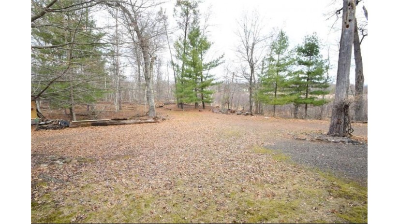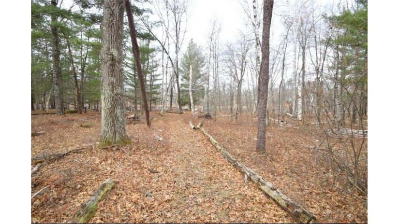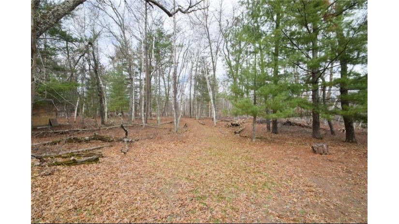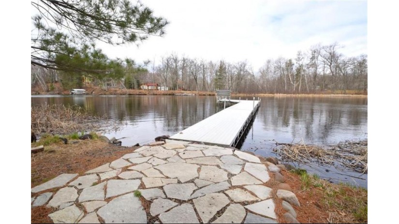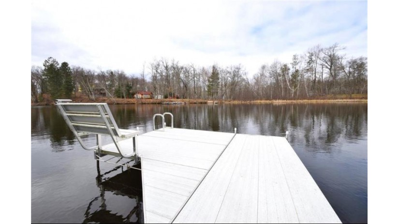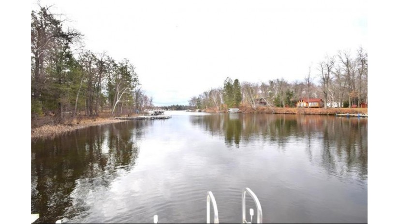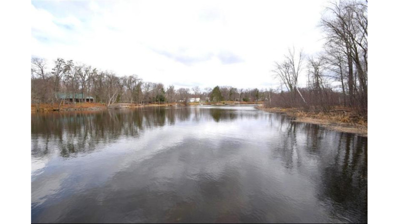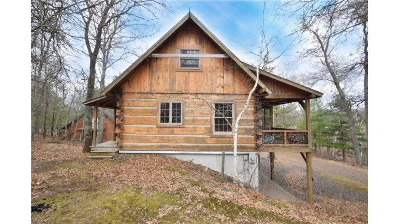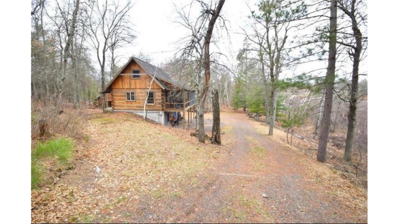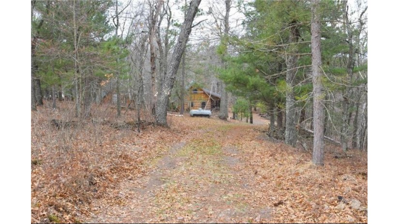28771 East Yellow River Road, Danbury, WI 54830 $329,000
Features of 28771 East Yellow River Road, Danbury, WI 54830
WI > Burnett > Danbury > 28771 East Yellow River Road
- Single Family Home
- Status: ActiveWO
- 3 Bedrooms
- 1 Full Bathrooms
- 1 Half Bathrooms
- Garage Size: 2.0
- Garage Type: 2 Car,Detached
- Est. Year Built: 2016
- Estimated Age: 6-10 Years
- Estimated Square Feet: 1251-1500
- Square Feet: 1444
- Est. Acreage: 3
- Est. Acreage: >= 1, >= 1/2
- Est. Lot Size: 710 x 87 x 529 x 630
- School District: Webster
- Body of Water: Yellow
- County: Burnett
- Property Taxes: $1,732
- Property Tax Year: 2023
- MLS#: 1581322
- Listing Company: Edina Realty, Corp. - Siren
- Price/SqFt: $227
- Zip Code: 54830
Property Description for 28771 East Yellow River Road, Danbury, WI 54830
28771 East Yellow River Road, Danbury, WI 54830 - Charming Appalachian Style Hand Hewn Log Home Awaits! Sold Turn-Key W/All Furnishings, Canoe & Gar. Contents; Everything You Need! Perfect Rustic Retreat Nestled In The Woods, Peppered With Pines Situated On 3.76 Acres & 630' Of Level Yellow River Frontage. 1+ Car 24x24 Garage For The Toys & Fun Fish Cleaning Area On Ll Patio! 3 Br, 2 Ba W/Fully Finished W/O Bsmt. Vintage Log Interior W/Chinking, Log Purlin Accents, Wide Plank Pine Floors, Open Loft W/Unique Birch Limb Handrails, Vaulted Pine Ceilings, Wood Stove W/Corrugated Steel Backdrop In Greatroom. Screen Porch & Open Deck W/Metal Wildlife Inset Handrails Overlooking The River And Not A Neighbor In Sight To The North. Fall In The Love The Minute You Wind Down The Private Drive To This Sanctuary Of Tranquility, A River To Canoe, Kayak, Swim & Fish In And Enjoy Endless Boating To Little/Big Yellow Lakes W/2 Bar/Restaurants.snowmobile/Utv Trails From This Location & Private Assoc. W/Another Separate Dock & Boat Launch Area!
Room Dimensions for 28771 East Yellow River Road, Danbury, WI 54830
Main
- Living Rm: 19.0 x 15.0
- Kitchen: 8.0 x 10.0
- Dining Area: 9.0 x 10.0
- Bath1: 0.0 x 0.0
Upper
- BR 3: 12.0 x 12.0
Lower
- Primary BR: 9.0 x 12.0
- BR 2: 15.0 x 12.0
- Bath2: 0.0 x 0.0
Other
-
Lean-to
Basement
- Block, Finished, Poured Concrete, Walk Out/Outer Door
Interior Features
- Heating/Cooling: Forced Air, None Lp Gas
- Water Waste: Point Well/Sand Point, Private Septic System
- Appliances Included: Microwave, Range/Oven, Refrigerator
- Misc Interior: Circuit Breakers, Other
Building and Construction
- 1.5 Story, 4-Season
- Exterior: Deck, Screened porch
- Construction Type: E
Land Features
- Water Features: Bottom-Sand, Dock/Pier, Over 300 feet, River, Waterfrontage on Lot
- Waterfront/Access: Y
- Lot Description: 710 x 87 x 529 x 630
| MLS Number | New Status | Previous Status | Activity Date | New List Price | Previous List Price | Sold Price | DOM |
| 1581322 | ActiveWO | Active | Apr 29 2024 5:09PM | 13 | |||
| 1581322 | Active | Apr 22 2024 5:09PM | $329,000 | 13 |
Community Homes Near 28771 East Yellow River Road
| Danbury Real Estate | 54830 Real Estate |
|---|---|
| Danbury Vacant Land Real Estate | 54830 Vacant Land Real Estate |
| Danbury Foreclosures | 54830 Foreclosures |
| Danbury Single-Family Homes | 54830 Single-Family Homes |
| Danbury Condominiums |
The information which is contained on pages with property data is obtained from a number of different sources and which has not been independently verified or confirmed by the various real estate brokers and agents who have been and are involved in this transaction. If any particular measurement or data element is important or material to buyer, Buyer assumes all responsibility and liability to research, verify and confirm said data element and measurement. Shorewest Realtors is not making any warranties or representations concerning any of these properties. Shorewest Realtors shall not be held responsible for any discrepancy and will not be liable for any damages of any kind arising from the use of this site.
REALTOR *MLS* Equal Housing Opportunity


 Sign in
Sign in