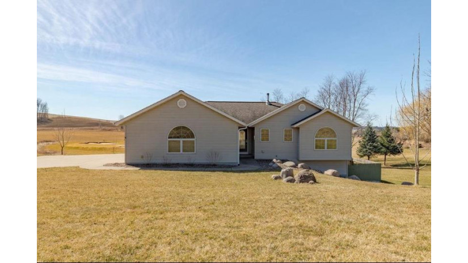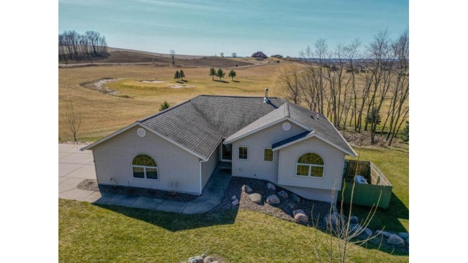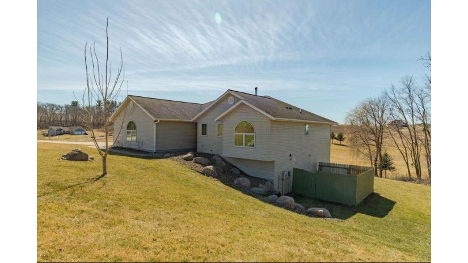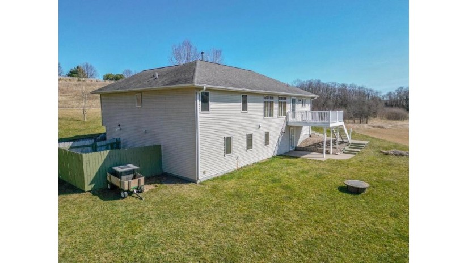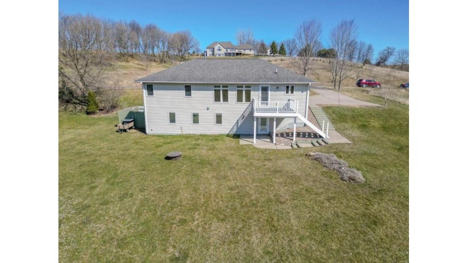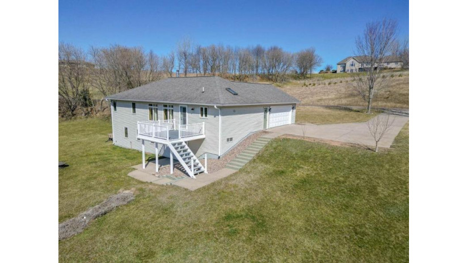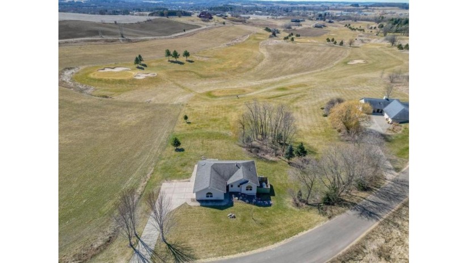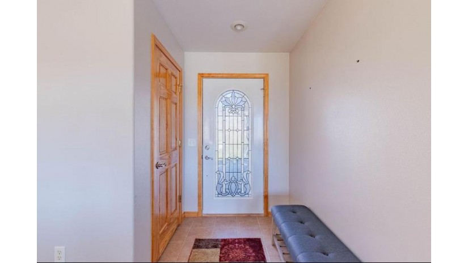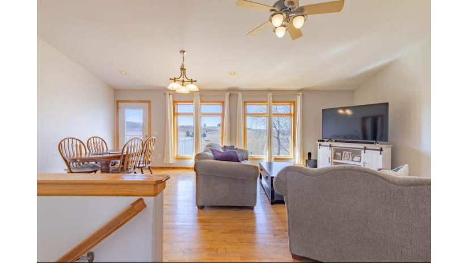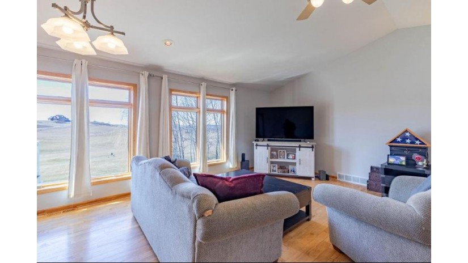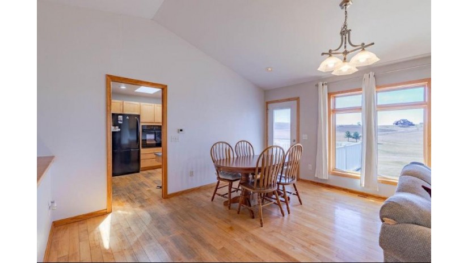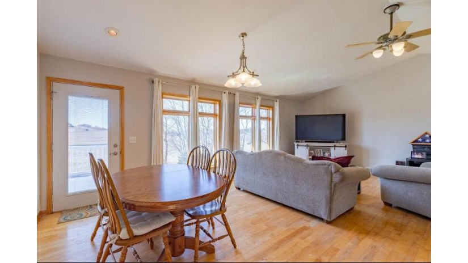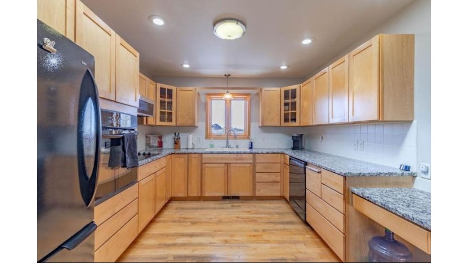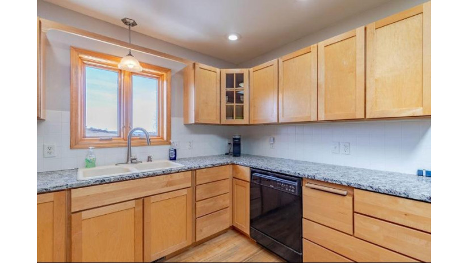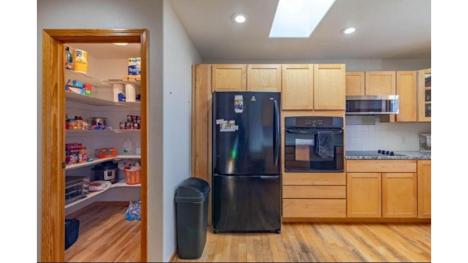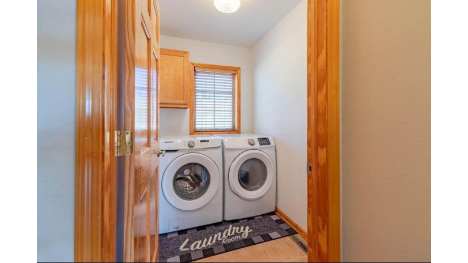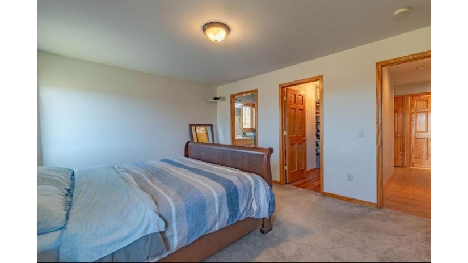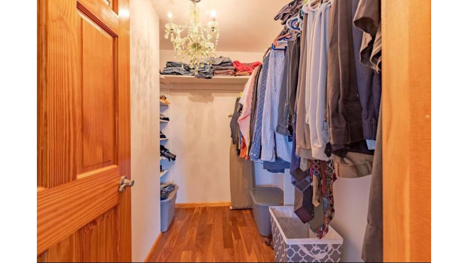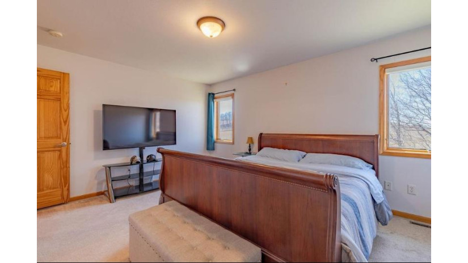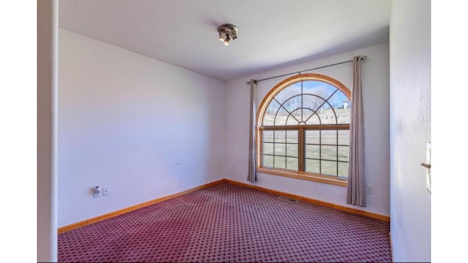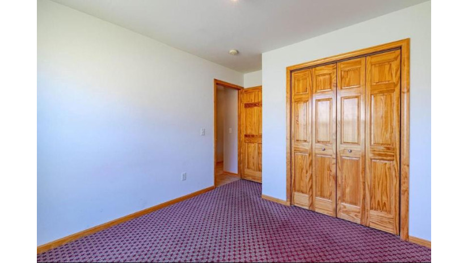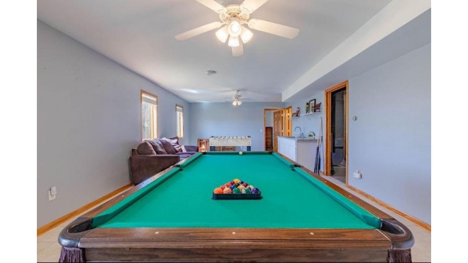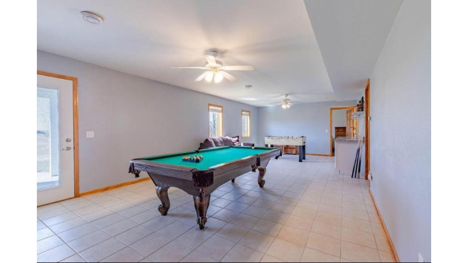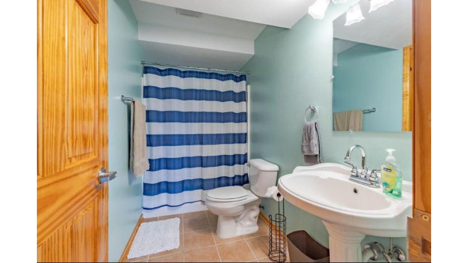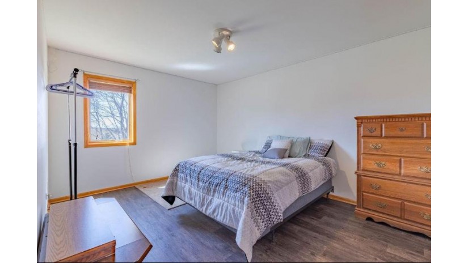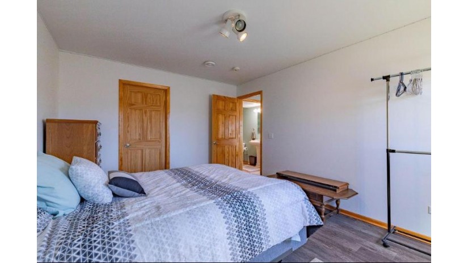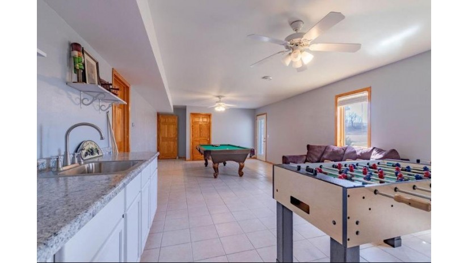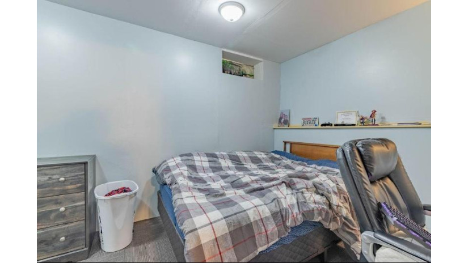1421 Valley Estates Road, Mondovi, WI 54755 $419,900
Features of 1421 Valley Estates Road, Mondovi, WI 54755
WI > Buffalo > Mondovi > 1421 Valley Estates Road
- Single Family Home
- Status: Active
- 4 Bedrooms
- 3 Full Bathrooms
- Garage Size: 2.0
- Garage Type: 2 Car,Attached,Opener Included
- Est. Year Built: 2005
- Estimated Age: 11-20 Years
- Estimated Square Feet: 2001-2500
- Square Feet: 2143
- Est. Acreage: 1
- Est. Acreage: >= 1, >= 1/2
- Est. Lot Size: 220 x 350 x
- School District: Mondovi
- County: Buffalo
- Property Taxes: $5,313
- Property Tax Year: 2023
- MLS#: 1580478
- Listing Company: Woods & Water Realty Inc/Regional Office
- Price/SqFt: $195
- Zip Code: 54755
Property Description for 1421 Valley Estates Road, Mondovi, WI 54755
1421 Valley Estates Road, Mondovi, WI 54755 - Ever Dreamed Of Grabbing Your Clubs And Golfing Right Out Your Back Door? Here Is Your Dream Come True! This Move-In Ready 4 Bed, 3 Bath Home Is Situated Right On The 14th Hole Of Valley Golf Course In Mondovi- Conveniently Located Only 22 Miles South Of Eau Claire. Hop On Your Cart And Play From Your Backyard! The Back Side Of The House Faces West, Overlooking The 18 Hole Course. Take In Breathtaking Sunsets Or Ominous Storms As They Roll In. Walkout Patio/Deck Off The Dining Room Gives The Perfect Space To Entertain Yourself And Guests While Watching Golfers Enjoy The Course. The Home Includes Just Over An Acre Lot- Plenty Of Room Between Neighbors And Offers Great Privacy! Built In 2005 With Quality In Mind, With Features Like: Solid Core Wood Doors, Hardwood Floors On The Main Level, Large Closets In Bedrooms, Three Different Heating Sources, Tons Of Storage Space With Room Downstairs For Extra Office/Bonus Room, And Much More! This Wont Last Long- Reach Out For A Showing Today!
Room Dimensions for 1421 Valley Estates Road, Mondovi, WI 54755
Main
- Living Rm: 14.0 x 13.0
- Kitchen: 13.0 x 10.0
- DiningArea: 14.0 x 11.0
- Utility Rm: 5.0 x 7.0
- BR 2: 15.0 x 13.0
- BR 3: 12.0 x 10.0
- Bath1: 0.0 x 0.0
- Bath2: 0.0 x 0.0
Lower
- Family Rm: 29.0 x 14.0
- Primary BR: 10.0 x 14.0
- BR 4: 11.0 x 14.0
Basement
- Full, Other-See Remarks, Partially Finished, Poured Concrete, Walk Out/Outer Door
Interior Features
- Heating/Cooling: Central Air, Forced Air, In-floor, Other Lp Gas, Wood
- Water Waste: Mound System, Private Septic System, Well
- Appliances Included: Dishwasher, Dryer, Microwave, Range/Oven, Refrigerator, Washer
- Misc Interior: Ceiling Fan(s), Circuit Breakers, Water Softener
Building and Construction
- 1 Story
- Exterior: Deck
- Construction Type: E
Land Features
- Waterfront/Access: N
- Lot Description: 220 x 350 x
| MLS Number | New Status | Previous Status | Activity Date | New List Price | Previous List Price | Sold Price | DOM |
| 1580478 | Apr 19 2024 4:10AM | $419,900 | $429,900 | 52 | |||
| 1580478 | Active | Mar 30 2024 9:09AM | $429,900 | 52 | |||
| 1527311 | Sold | Active | Apr 9 2019 12:00AM | $244,000 | 13 | ||
| 1527311 | Active | Feb 5 2019 1:31AM | $246,900 | 13 | |||
| 1522478 | Active | Aug 2 2018 11:29AM | $259,900 | 153 | |||
| 1514752 | Jun 25 2018 11:29AM | $259,900 | $269,900 | 216 | |||
| 1514752 | Active | Dec 31 2017 7:30AM | $269,900 | 216 |
Community Homes Near 1421 Valley Estates Road
| Mondovi Real Estate | 54755 Real Estate |
|---|---|
| Mondovi Vacant Land Real Estate | 54755 Vacant Land Real Estate |
| Mondovi Foreclosures | 54755 Foreclosures |
| Mondovi Single-Family Homes | 54755 Single-Family Homes |
| Mondovi Condominiums |
The information which is contained on pages with property data is obtained from a number of different sources and which has not been independently verified or confirmed by the various real estate brokers and agents who have been and are involved in this transaction. If any particular measurement or data element is important or material to buyer, Buyer assumes all responsibility and liability to research, verify and confirm said data element and measurement. Shorewest Realtors is not making any warranties or representations concerning any of these properties. Shorewest Realtors shall not be held responsible for any discrepancy and will not be liable for any damages of any kind arising from the use of this site.
REALTOR *MLS* Equal Housing Opportunity


 Sign in
Sign in