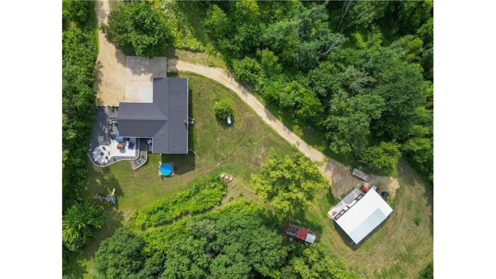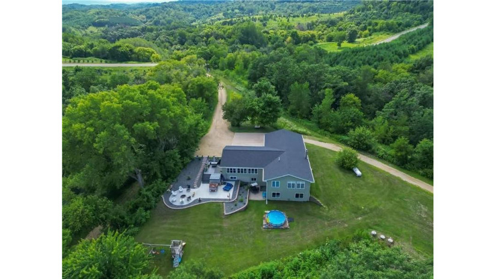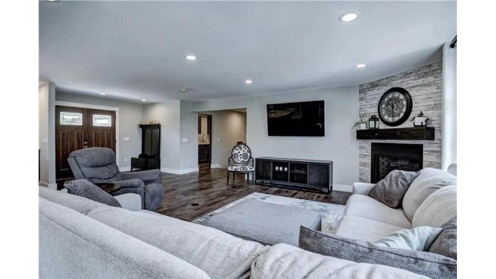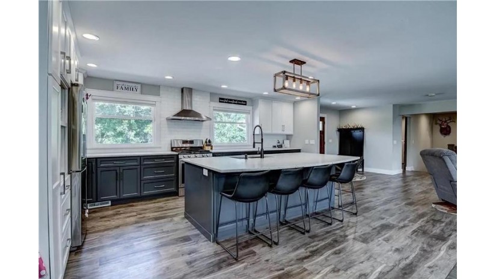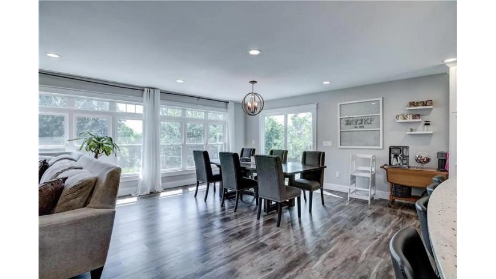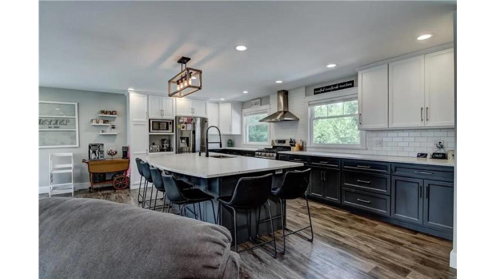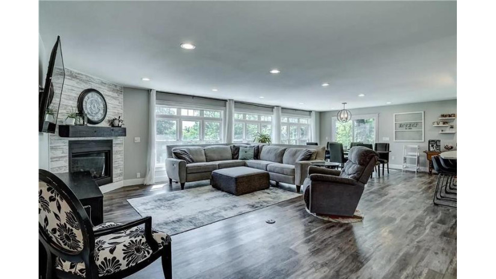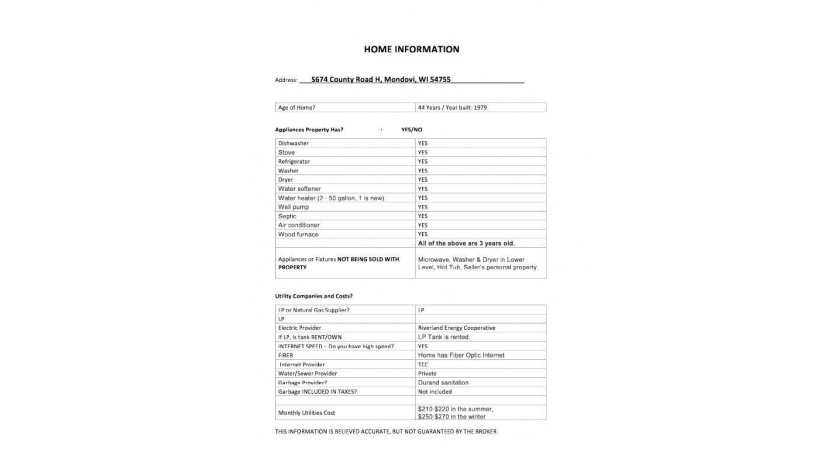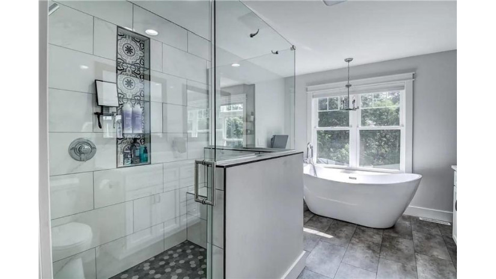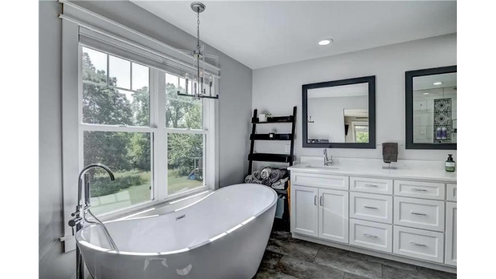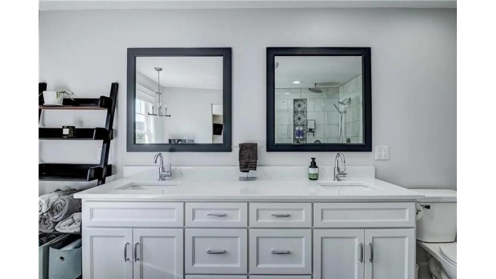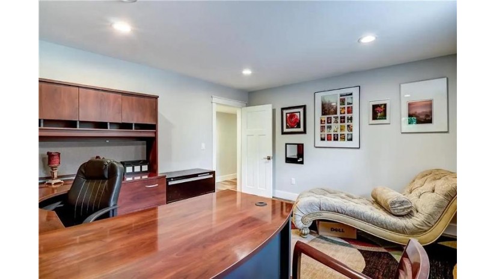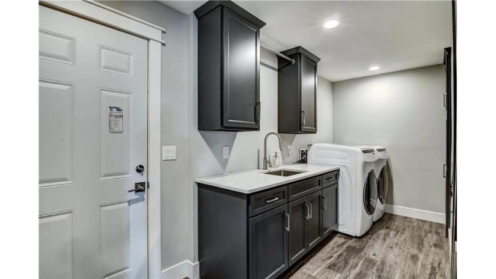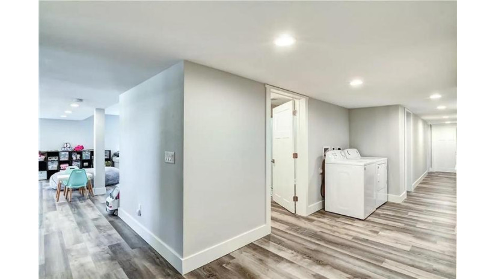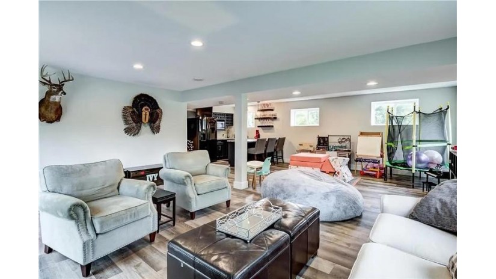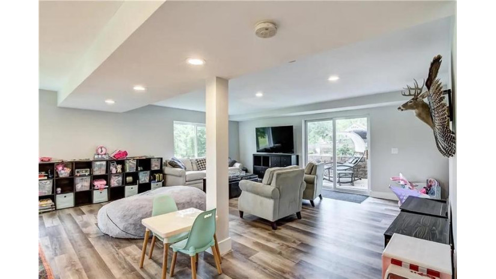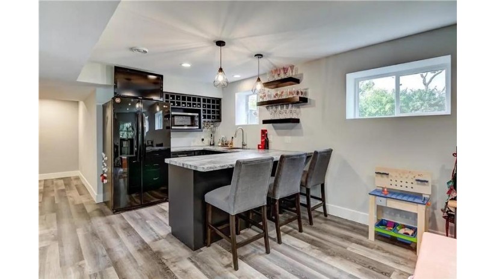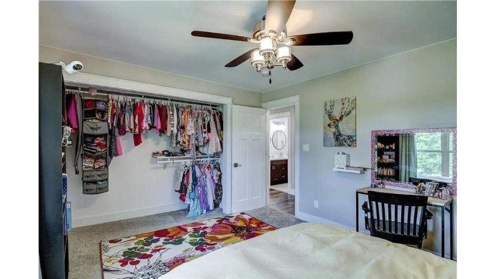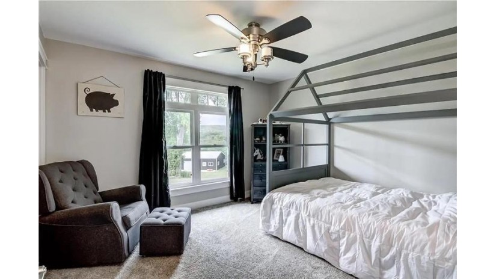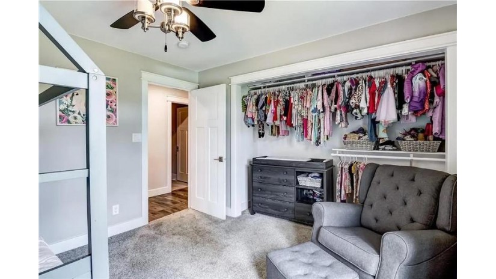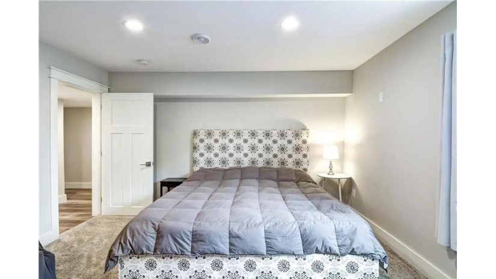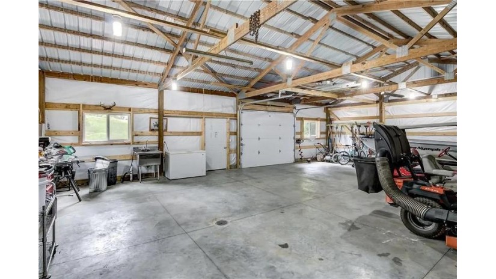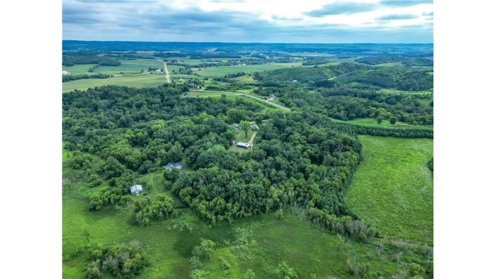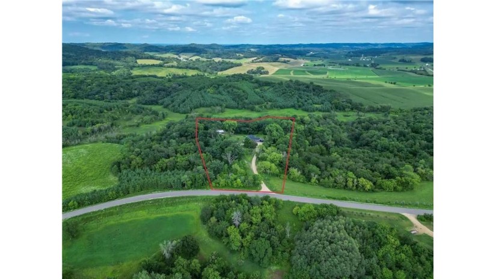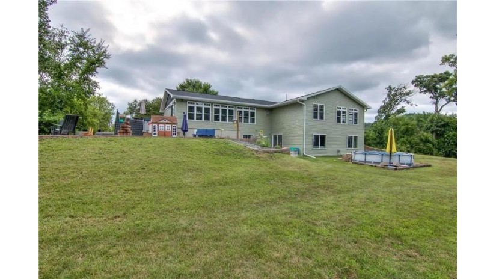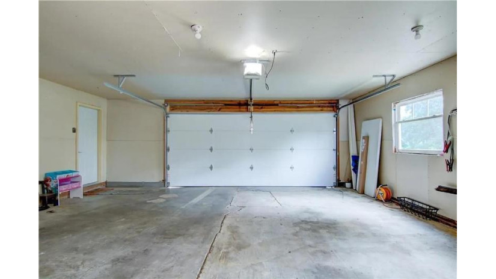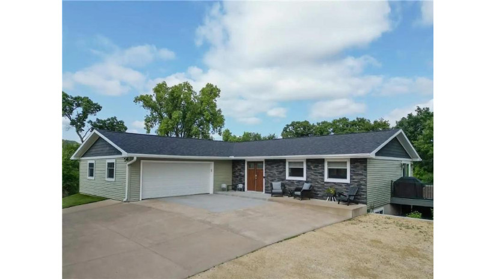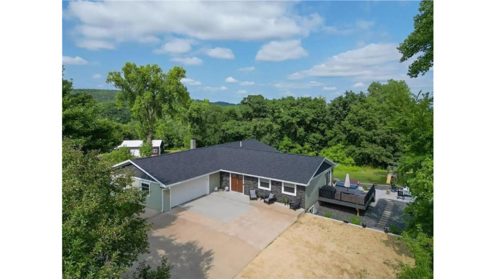S674 County Road H, Dover, WI 54755 $635,000
Features of S674 County Road H, Dover, WI 54755
WI > Buffalo > Dover > S674 County Road H
- Residential Home
- Status: Offer-Show
- County: Buffalo
- Bedrooms: 4
- Full Bathrooms: 3
- Est. Square Footage: 3,724
- Acreage: 7.07
- Elementary School: Call School District
- Middle School: Call School District
- High School: Call School District
- Property Taxes: $4,331
- Property Tax Year: 2023
- MLS#: 1971592
- Listing Company: Elite Realty Services, Llc - Pref: 608-347-7755
- Zip Code: 54755
Property Description for S674 County Road H, Dover, WI 54755
S674 County Road H, Dover, WI 54755 - Do you love light in your home and deer in your yard? This is for you! This home is like new! 4 bedroom, 3 1/2 bath home plus a large office on 7 secluded acres completely rebuilt in 2020. The 30 x 40 Pole Shed with new concrete floor, electric and water provides a versatile space for hobbies. The 14x16 composite deck off of the kitchen & dining invites you to the 24x22 ft. concrete patio and built in fire pit for endless outdoor entertaining and relaxation. Hot tub is on it's own platform. As you enter the home you will be impressed with the huge kitchen, large dining room and welcoming fireplace in the living room creating a warm and inviting atmosphere. Laundry on both main level and lower finished level. 2nd Kitchen in Lower Level. Chicken Coop is included. 24x27 Large att garage.
Room Dimensions for S674 County Road H, Dover, WI 54755
Main
- Living Rm: 19.0 x 19.0
- Kitchen: 13.0 x 20.0
- Dining Area: 15.0 x 13.0
- Utility Rm: 6.0 x 15.0
- Primary BR: 14.0 x 17.0
- BR 2: 12.0 x 12.0
- BR 3: 12.0 x 14.0
Lower
- Family Rm: 19.0 x 26.0
- BR 4: 13.0 x 16.0
- Den/Office: 13.0 x 14.0
- Second Kitchen: 10.0 x 10.0
Basement
- 8'+ Ceiling, Full, Full Size Windows/Exposed, Partial, Partially finished, Poured concrete foundatn, Walkout to yard
Interior Features
- Heating/Cooling: Central air, Forced air
- Water Waste: Non-Municipal/Prvt dispos, Well
- Inclusions: Stove, Refrigerator, Dishwasher, Hood Fan, Water Softener, Hot Tub, 30x40 Pole Shed, Play Set, Washer, Dryer, Chicken Coop
- Misc Interior: At Least 1 tub, Cable available, Dryer, Great room, Hot tub, Internet - 5G Installed, Separate living quarters, Smart thermostat, Walk-in closet(s), Washer, Water softener inc, Wood or sim. wood floor
Building and Construction
- Ranch
- 1 story
- Horses Allowed, Rural-not in subdivision, Wooded
- Exterior: Deck, Patio
- Construction Type: E
Land Features
- Waterfront/Access: N
| MLS Number | New Status | Previous Status | Activity Date | New List Price | Previous List Price | Sold Price | DOM |
| 1971592 | Offer-Show | Active | Mar 24 2024 2:46AM | 67 | |||
| 1971592 | Active | Feb 23 2024 3:46PM | $635,000 | 67 |
Community Homes Near S674 County Road H
| Dover Real Estate | 54755 Real Estate |
|---|---|
| Dover Vacant Land Real Estate | 54755 Vacant Land Real Estate |
| Dover Foreclosures | 54755 Foreclosures |
| Dover Single-Family Homes | 54755 Single-Family Homes |
| Dover Condominiums |
The information which is contained on pages with property data is obtained from a number of different sources and which has not been independently verified or confirmed by the various real estate brokers and agents who have been and are involved in this transaction. If any particular measurement or data element is important or material to buyer, Buyer assumes all responsibility and liability to research, verify and confirm said data element and measurement. Shorewest Realtors is not making any warranties or representations concerning any of these properties. Shorewest Realtors shall not be held responsible for any discrepancy and will not be liable for any damages of any kind arising from the use of this site.
REALTOR *MLS* Equal Housing Opportunity


 Sign in
Sign in
