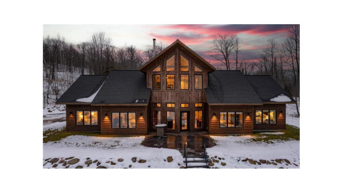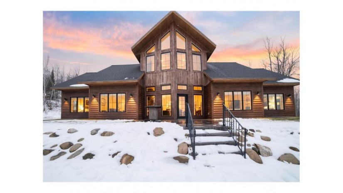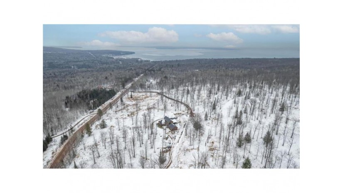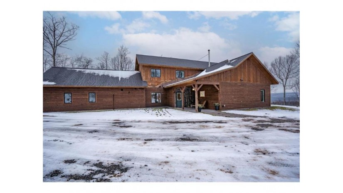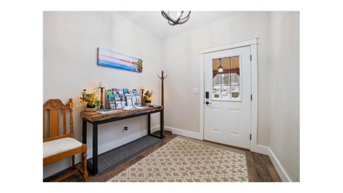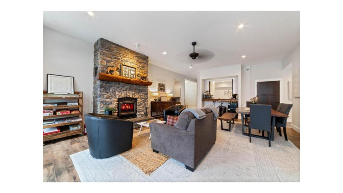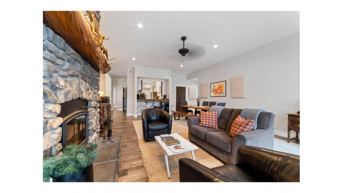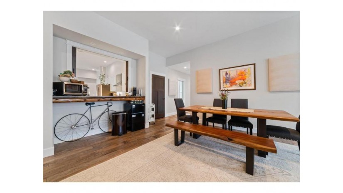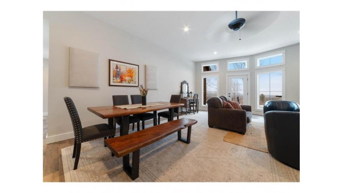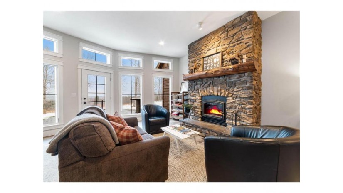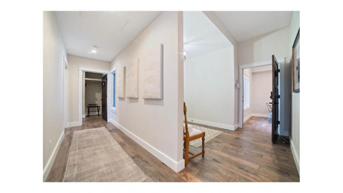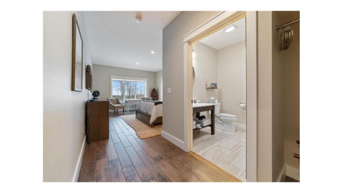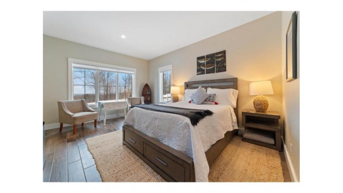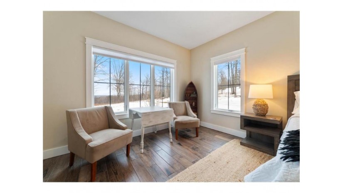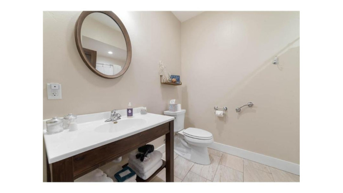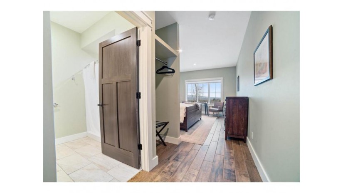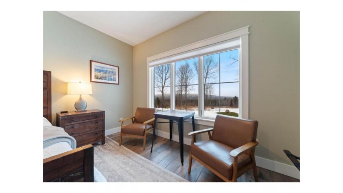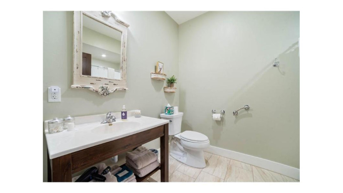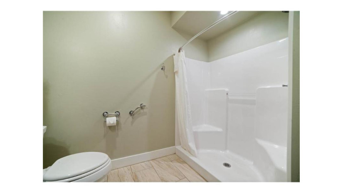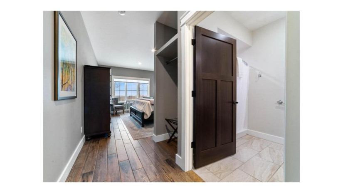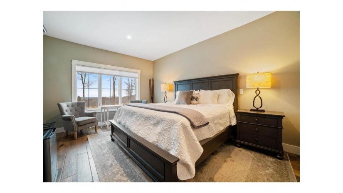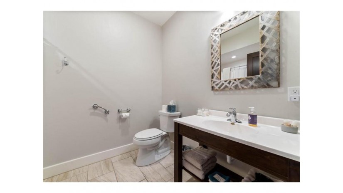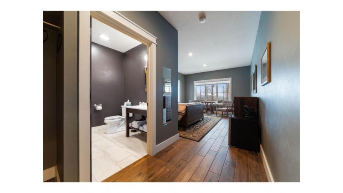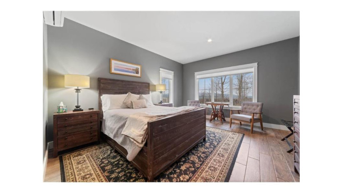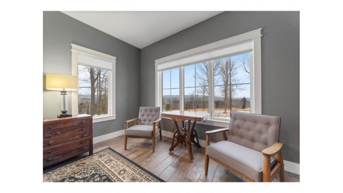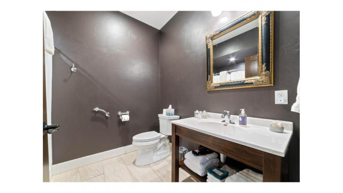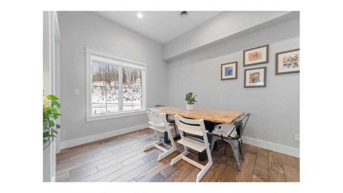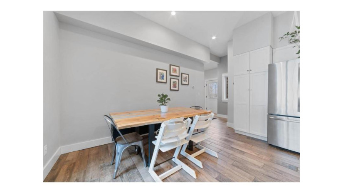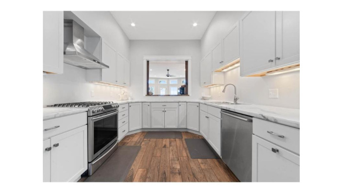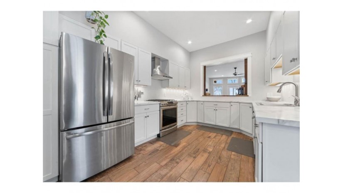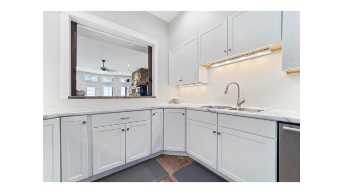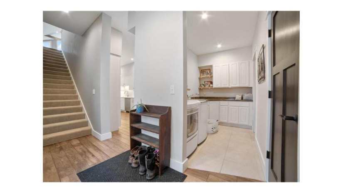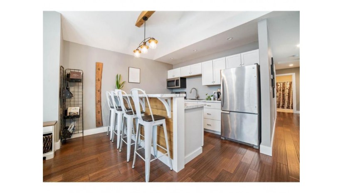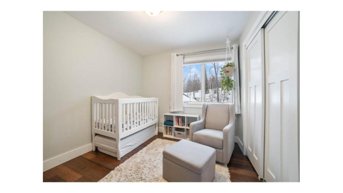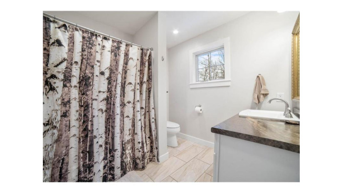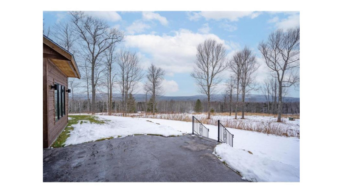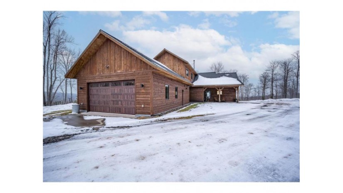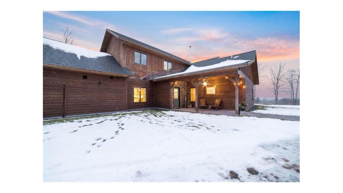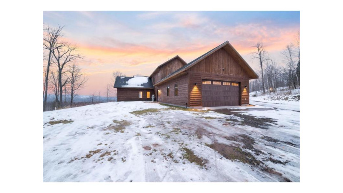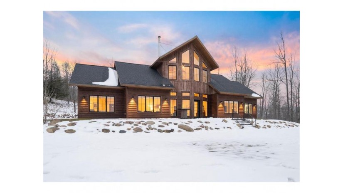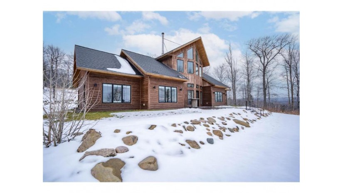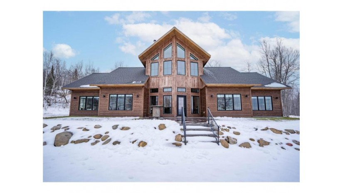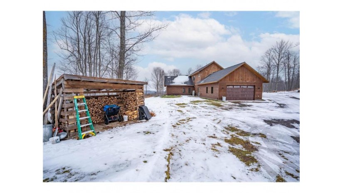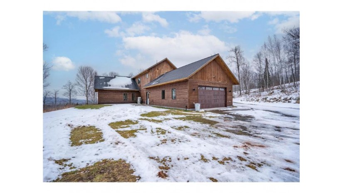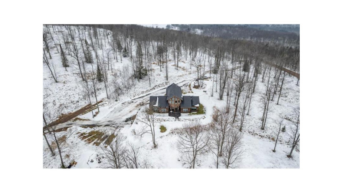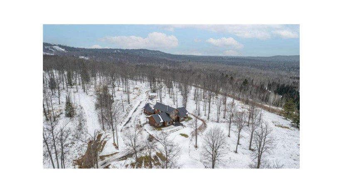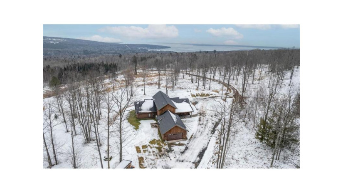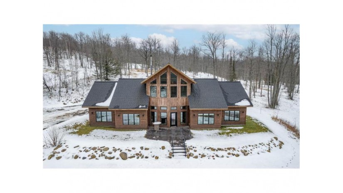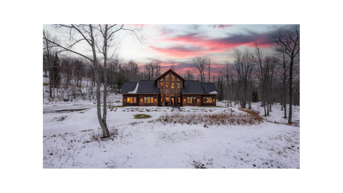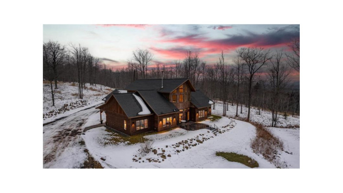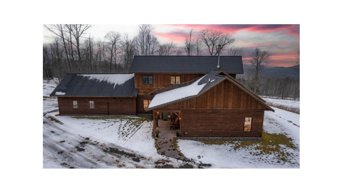83375 Ashwabay Heights Road, Bayfield, WI 54814 $1,500,000
Features of 83375 Ashwabay Heights Road, Bayfield, WI 54814
WI > Bayfield > Bayfield > 83375 Ashwabay Heights Road
- Single Family Home
- Status: Active
- 6 Bedrooms
- 5 Full Bathrooms
- 1 Half Bathrooms
- Garage Size: 2.0
- Garage Type: Attached,Opener Included,Heated
- Est. Year Built: 2017
- Estimated Age: 6-10 Years
- Square Feet: 3673
- Est. Acreage: 32
- Est. Acreage: >= 1, >= 1/2, >= 10, >= 20, >= 5
- Est. Lot Size: Irregular
- Subdivision: Ashwabay Heights Sub
- School District: Bayfield
- Body of Water: Lake Superior
- County: Bayfield
- Property Taxes: $8,462
- Property Tax Year: 2023
- MLS#: 6488676
- Listing Company: Coldwell Banker Realty
- Price/SqFt: $408
- Zip Code: 54814
Property Description for 83375 Ashwabay Heights Road, Bayfield, WI 54814
83375 Ashwabay Heights Road, Bayfield, WI 54814 - Are You Ready To Wake Up With Stunning Views Of Lake Superior, Pikes Bay & The Pikes Creek Valley? This Home Is Sitting On A 32+ Acre Development At The Foot Of Mt. Ashwabay And Has A Lot To Offer! The Main Level Features 4 Bed Suites, A Beautiful Great Room With Dining Area, Private Kitchen With An Eat In Area, 2 Car Attached Garage And Laundry Area. In Addition To The In-Floor Heat Throughout The Home, Each Bedroom Suite Has Its Own Mini-Split Heat/Ac Unit, A Full Bath With Plenty Of Storage! The Great Room Has A Statement Fireplace And Stunning Floor To Ceiling Windows With A View For Miles. You Can Even See An Apostle Island! The Upper Level Has A Private 2nd Unit, Currently Used As The Owner?s Suite. It Has Its Own Stunning Views, Living Room W/ A Breakfast Bar And Kitchen & 2 Beds & Full Bath. The Inn Has Had Great Occupancy And 9+ Additional Lots Can Be Sold Or Developed! C&r Allow For More Short-Term Rentals Such As Yurts, Tiny Homes, Tent/Camping Sites And So Much More!
Room Dimensions for 83375 Ashwabay Heights Road, Bayfield, WI 54814
Main
- Living Rm: 18.0 x 27.0
- Kitchen: 19.0 x 20.0
- Utility Rm: 6.0 x 11.0
- Primary BR: 12.0 x 25.0
- BR 2: 12.0 x 25.0
- BR 3: 12.0 x 25.0
- BR 4: 12.0 x 25.0
Upper
- BR 5: 10.0 x 12.0
- Other1: 9.0 x 11.0
Basement
- None / Slab, Poured Concrete
Interior Features
- Heating/Cooling: Boiler, In-floor, Other Lp Gas
- Water Waste: Drainfield
- Appliances Included: Dishwasher, Dryer, Freezer, Microwave, Range, Refrigerator, Washer
Building and Construction
- 2 Story, Single Family/Detached
- Roof: Other, Shingle
- Exterior: Patio
- Construction Type: E Other
Land Features
- Water Features: View of Water
- Topography: Shade Trees, Sloping
- Waterfront/Access: N
- Lot Description: Irregular
| MLS Number | New Status | Previous Status | Activity Date | New List Price | Previous List Price | Sold Price | DOM |
| 6488676 | Active | Feb 14 2024 10:09AM | $1,500,000 | 84 | |||
| 6336442 | Expired | Active | 297 | ||||
| 6336442 | Sep 20 2023 6:09PM | $1,185,000 | $1,285,000 | 297 | |||
| 6336442 | Active | Feb 28 2023 6:09PM | $1,285,000 | 297 |
Community Homes Near 83375 Ashwabay Heights Road
| Bayfield Real Estate | 54814 Real Estate |
|---|---|
| Bayfield Vacant Land Real Estate | 54814 Vacant Land Real Estate |
| Bayfield Foreclosures | 54814 Foreclosures |
| Bayfield Single-Family Homes | 54814 Single-Family Homes |
| Bayfield Condominiums |
The information which is contained on pages with property data is obtained from a number of different sources and which has not been independently verified or confirmed by the various real estate brokers and agents who have been and are involved in this transaction. If any particular measurement or data element is important or material to buyer, Buyer assumes all responsibility and liability to research, verify and confirm said data element and measurement. Shorewest Realtors is not making any warranties or representations concerning any of these properties. Shorewest Realtors shall not be held responsible for any discrepancy and will not be liable for any damages of any kind arising from the use of this site.
REALTOR *MLS* Equal Housing Opportunity


 Sign in
Sign in