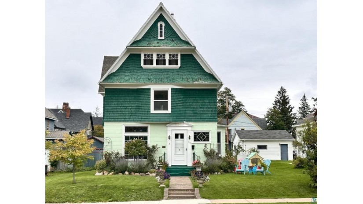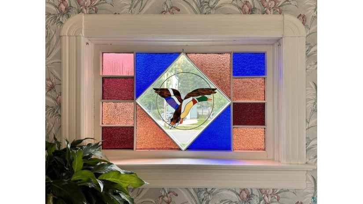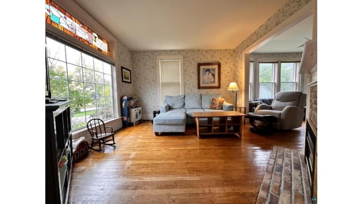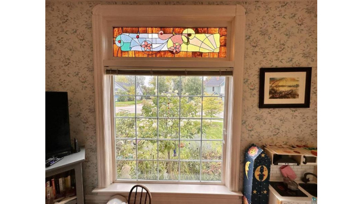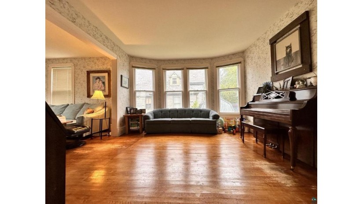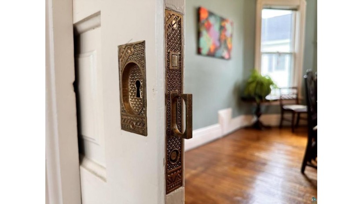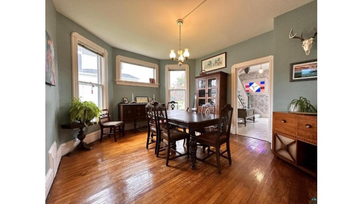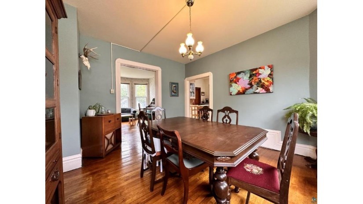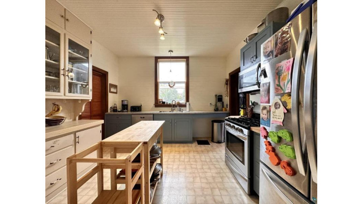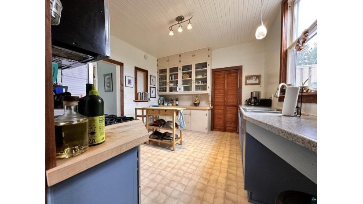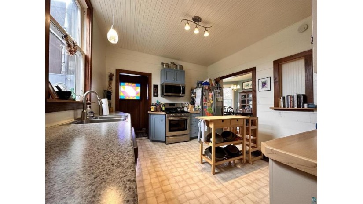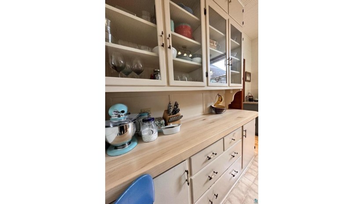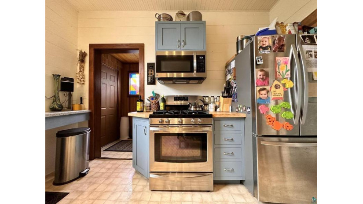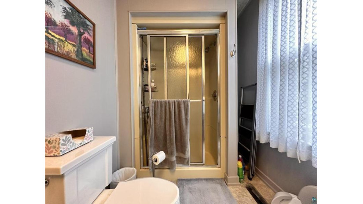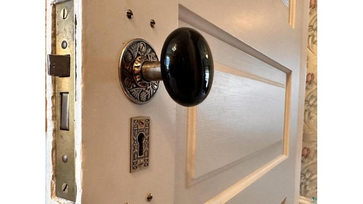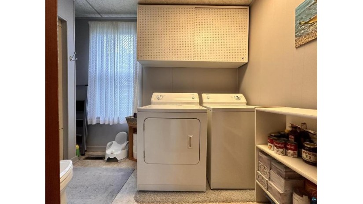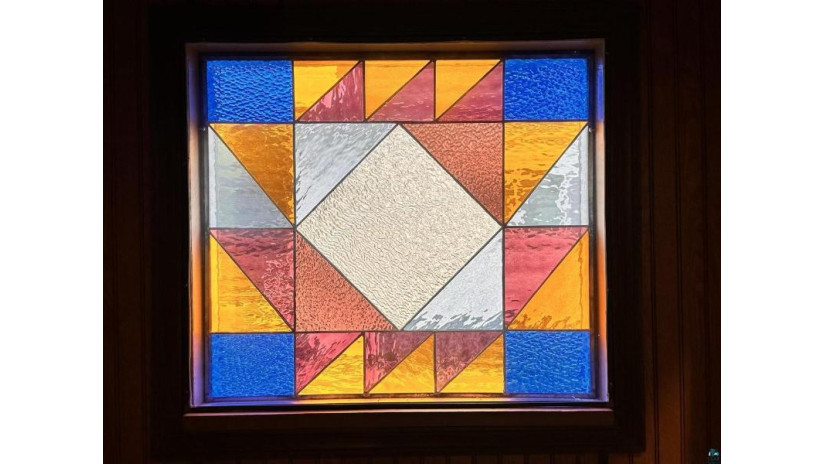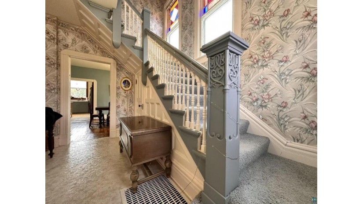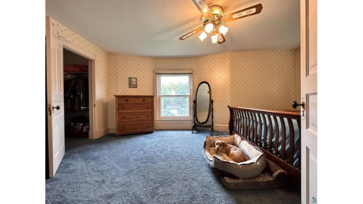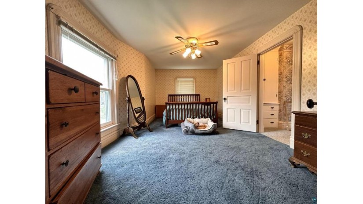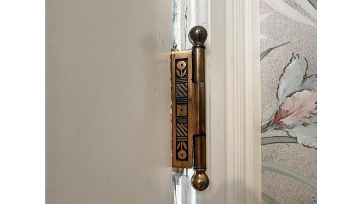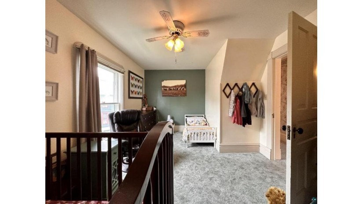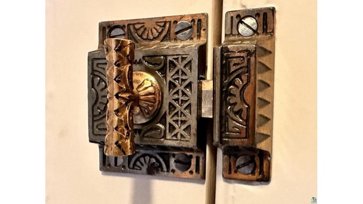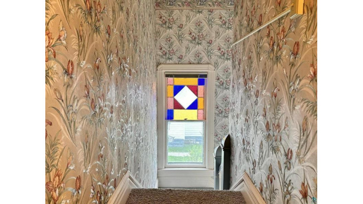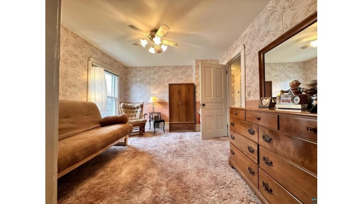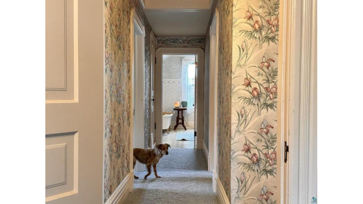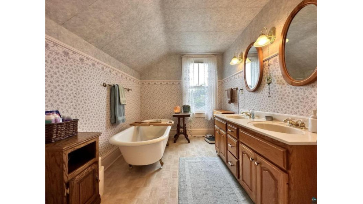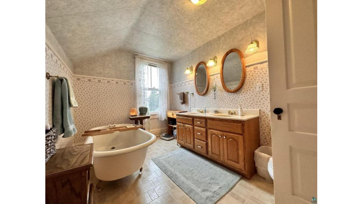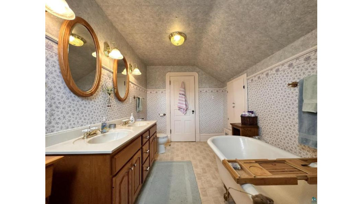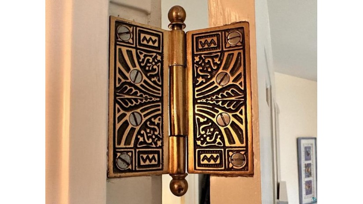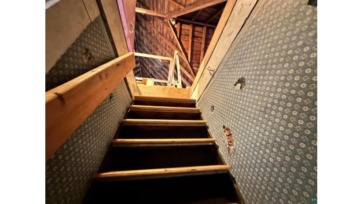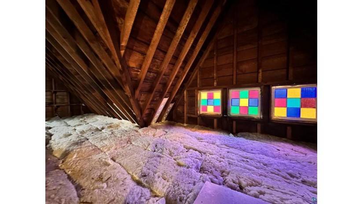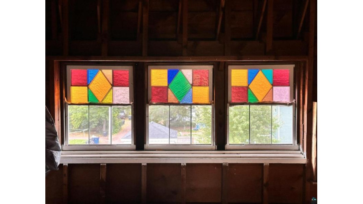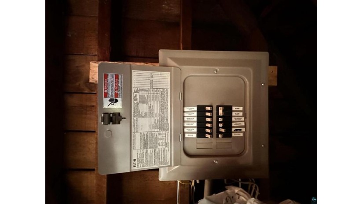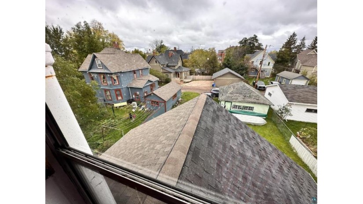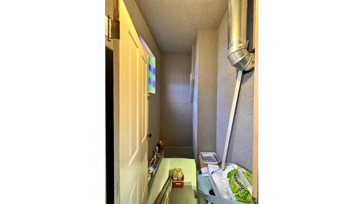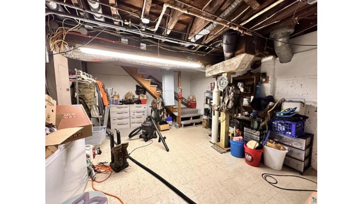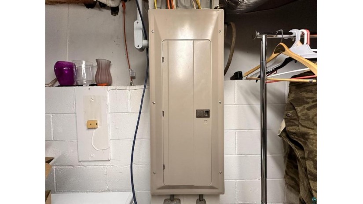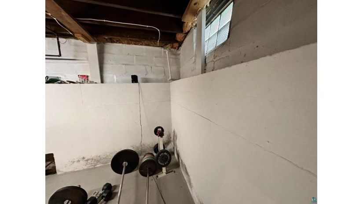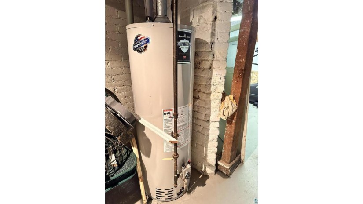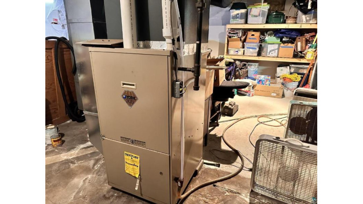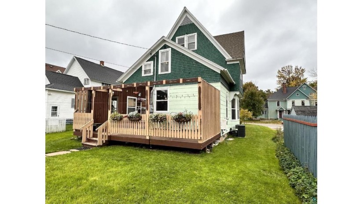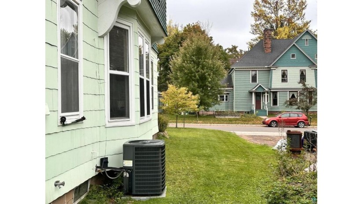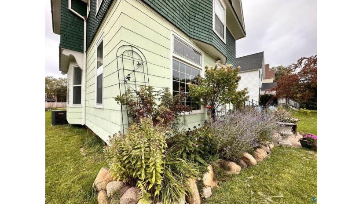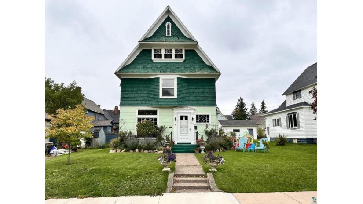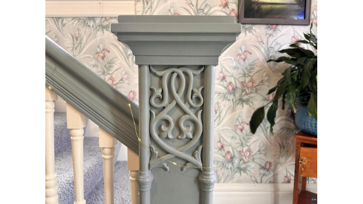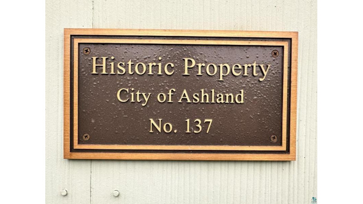617 7th St W, Ashland, WI 54806 $249,900
Features of 617 7th St W, Ashland, WI 54806
WI > Ashland > Ashland > 617 7th St W
- Single Family Home
- Status: Active
- 3 Bedrooms
- 1 Full Bathrooms
- Garage Size: 2.0
- Garage Type: 2 Car
- Est. Year Built: 1878
- Estimated Age: 21+ Years
- Estimated Square Feet: 1751-2000
- Square Feet: 1962
- Est. Acreage: < 1/2, >= 1, >= 1/2, >= 10, >= 20, >= 5
- Est. Lot Size: 140 x 50
- School District: Ashland
- County: Ashland
- Property Taxes: $2,169
- Property Tax Year: 2022
- MLS#: 6111022
- Listing Company: Porter Realty Llc
- Price/SqFt: $127
- Zip Code: 54806
Property Description for 617 7th St W, Ashland, WI 54806
617 7th St W, Ashland, WI 54806 - Let Your Dreams Take Flight Here In The Heart Of Ashland'S Historic Chapple Avenue District. Grace And Charm Abound As You Move Through This Stately Example Of Victorian Craftsmanship. The Main Level Is Flooded With Light And Has A Pleasing Layout, In Which The Rooms Flow Naturally From One To The Next, Allowing For Both Privacy, And Natural Gatherings. Original Features Have Been Lovingly Restored Including Some Of The Finest Examples Of Intact Victorian Fixtures, And Hand-Tooled Woodwork, Found In Every Corner Of This Home. Perennial Landscaping, Professionally Installed In 2015, Surrounds The Home. Modern Conveniences Have Not Been Overlooked. Enhanced Insulation With Proper Soffit Venting In The Attic, Central Air Conditioning (newly Installed In 2020), Modern Wiring And Upgraded Appliances, In The Remodeled Kitchen Make This A Home That Will Comfort You For Years. A Few Of This Property'S Additional Features Include 19 Original Stained Glass Windows, The Original, Oversized 41 Inch Wide Front Door, Stainless Steel Kenmore And Kitchenaid Appliances With A Gas Range, And 9 Foot High Ceilings Throughout The Downstairs, With 8 Foot High Ceilings Upstairs, And In The Basement. Also Good To Know Is That The Basement Is Completely Dry, And The Walls Have Been Fortified With An Additional Poured Concrete Wall, With Metal Supports Above, Making An Extremely Durable And High Quality Foundation.
Room Dimensions for 617 7th St W, Ashland, WI 54806
Main
- Living Rm: 13.0 x 13.0
- Kitchen: 12.0 x 12.0
- Dining Area: 15.0 x 11.0
- StudyLibDen: 13.0 x 13.0
- Utility Rm: 9.0 x 6.0
Upper
- BR 2: 10.0 x 18.0
- BR 3: 11.0 x 14.0
- BR 4: 11.0 x 13.0
Building and Construction
- 2 Story
- Construction Type: E Other
Land Features
- Water Features: None
- Waterfront/Access: N
- Lot Description: 140 x 50
| MLS Number | New Status | Previous Status | Activity Date | New List Price | Previous List Price | Sold Price | DOM |
| 6111022 | Active | Coming Soon | Oct 12 2023 2:09AM | 200 | |||
| 6111022 | Coming Soon | Oct 11 2023 7:09PM | $249,900 | 200 |
Community Homes Near 617 7th St W
| Ashland Real Estate | 54806 Real Estate |
|---|---|
| Ashland Vacant Land Real Estate | 54806 Vacant Land Real Estate |
| Ashland Foreclosures | 54806 Foreclosures |
| Ashland Single-Family Homes | 54806 Single-Family Homes |
| Ashland Condominiums |
The information which is contained on pages with property data is obtained from a number of different sources and which has not been independently verified or confirmed by the various real estate brokers and agents who have been and are involved in this transaction. If any particular measurement or data element is important or material to buyer, Buyer assumes all responsibility and liability to research, verify and confirm said data element and measurement. Shorewest Realtors is not making any warranties or representations concerning any of these properties. Shorewest Realtors shall not be held responsible for any discrepancy and will not be liable for any damages of any kind arising from the use of this site.
REALTOR *MLS* Equal Housing Opportunity


 Sign in
Sign in