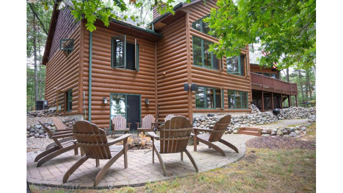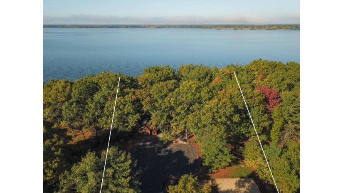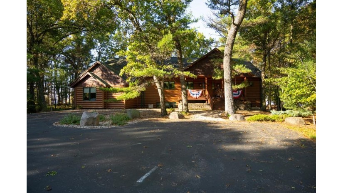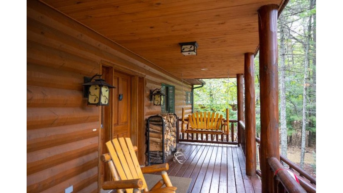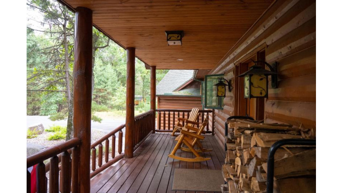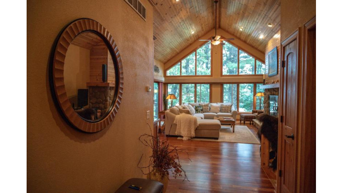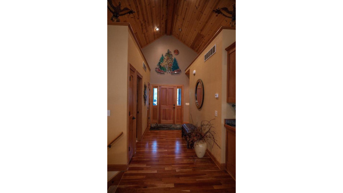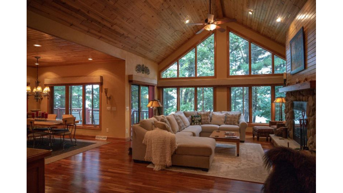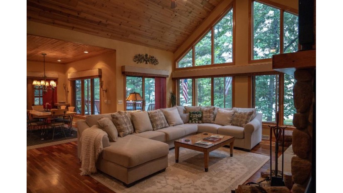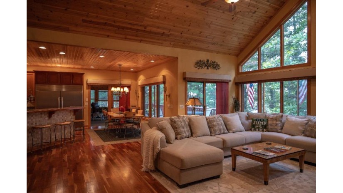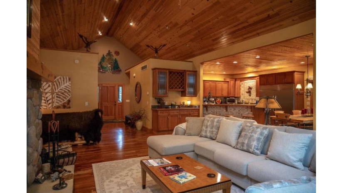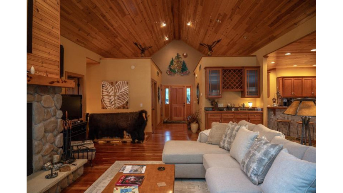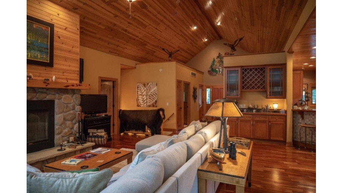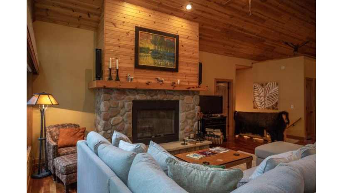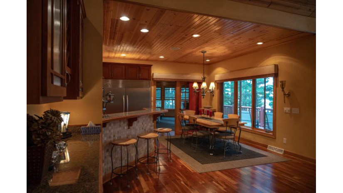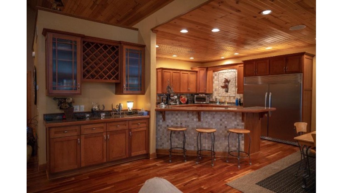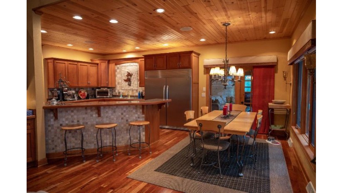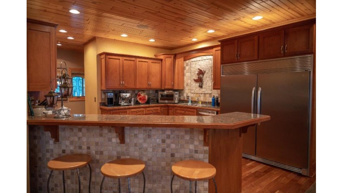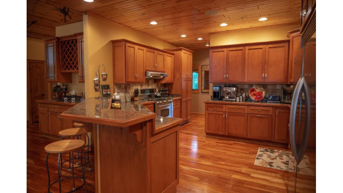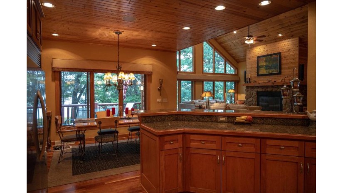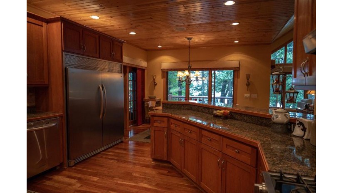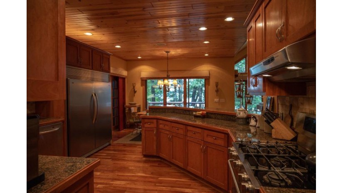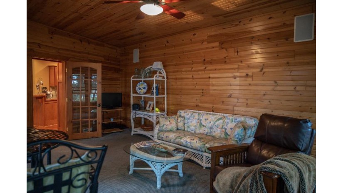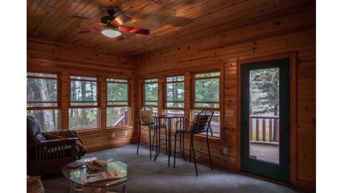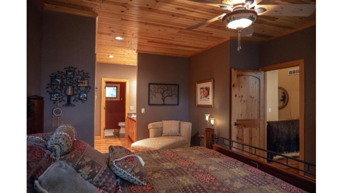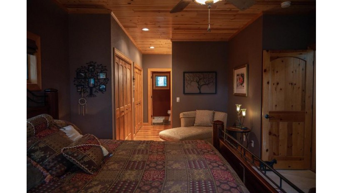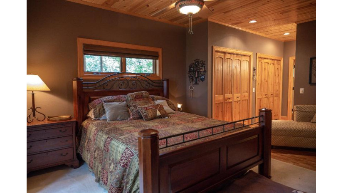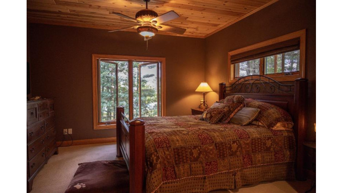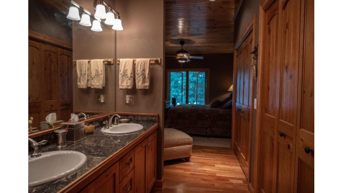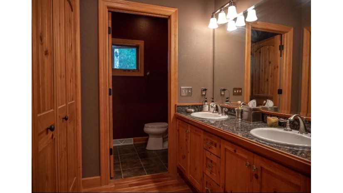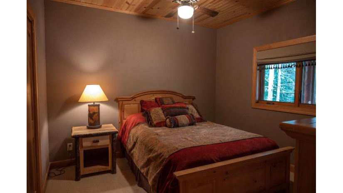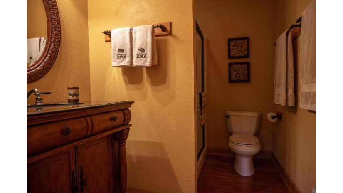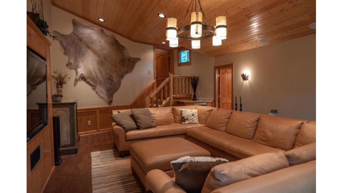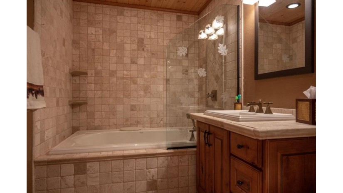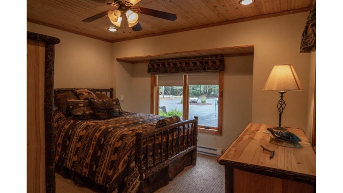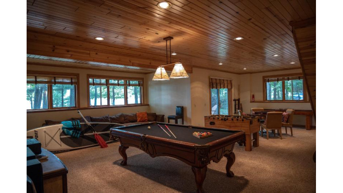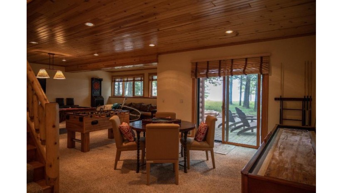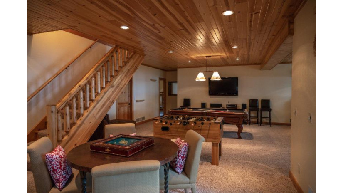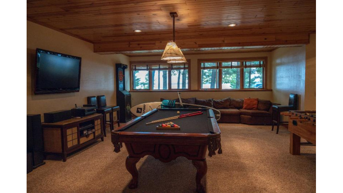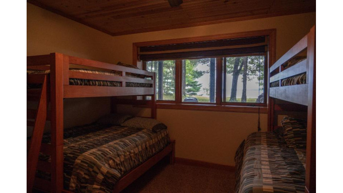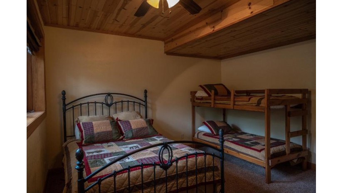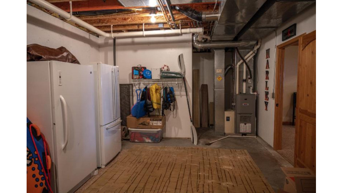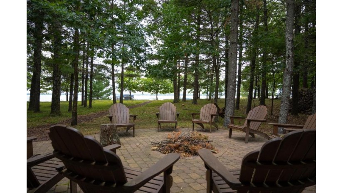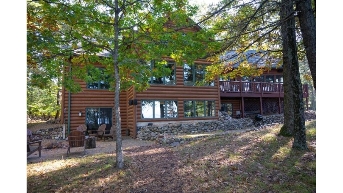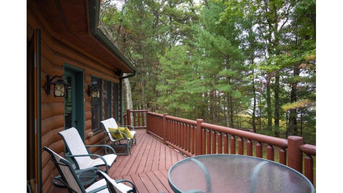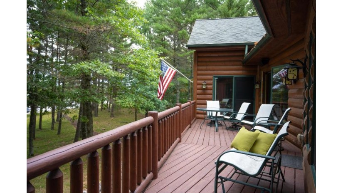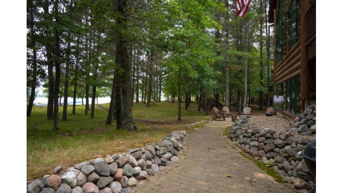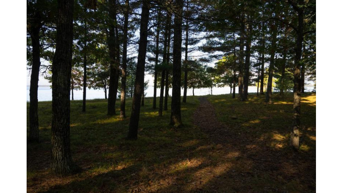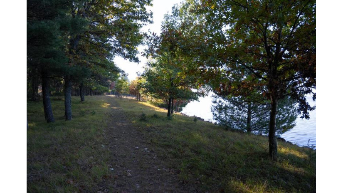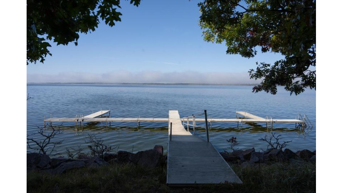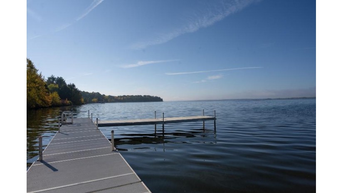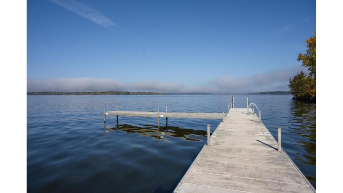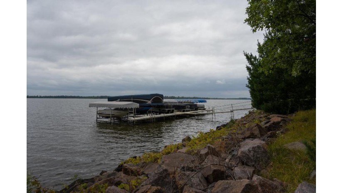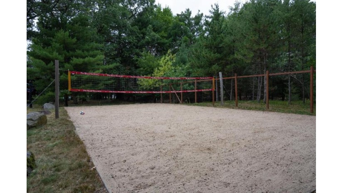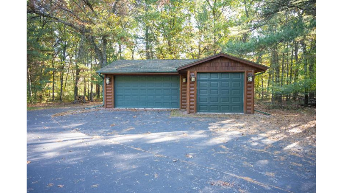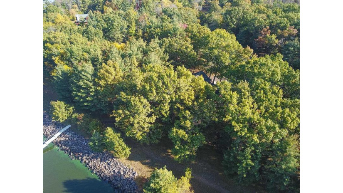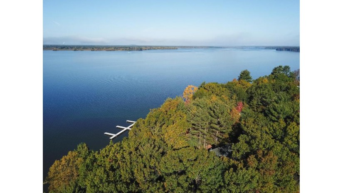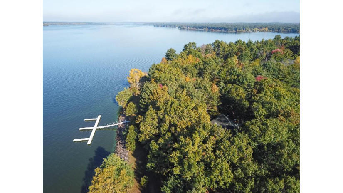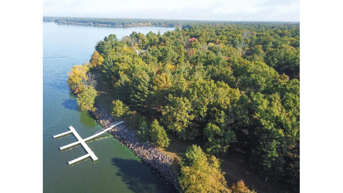2057 Town Road, Quincy, WI 53934 $1,550,000
Features of 2057 Town Road, Quincy, WI 53934
WI > Adams > Quincy > 2057 Town Road
- Residential Home
- Status: Active
- County: Adams
- Bedrooms: 5
- Full Bathrooms: 4
- Est. Square Footage: 4,152
- Acreage: 1.05
- Subdivision: Dellwood
- Elementary School: Adams-Friendship
- Middle School: Adams-Friendship
- High School: Adams-Friendship
- Body of Water: Castle Rock
- Property Taxes: $13,758
- Property Tax Year: 2022
- Access Type: Boat Slip, DirectAccess-FrntgNotOwnd, Lake
- MLS#: 1964702
- Listing Company: Castle Rock Realty Llc - Pref: 608-350-9478
- Zip Code: 53934
Property Description for 2057 Town Road, Quincy, WI 53934
2057 Town Road, Quincy, WI 53934 - Incredible log home on Castle Rock Lake. Perfect western view to watch the amazing sunsets! Water views from almost every room in the home. Stunning great room. Additional wing offers entertainment room, full bath and bedroom. Lower level Rec room with walk-out to large patio and firepit. Hardwood floors refinished/log siding stained within 3 yrs. Well lit basketball court and full-size sand volleyball court. Detached garage has extra depth for trailer/toy storage. Property is part of the Westport Boat Owners Association - NOT in an HOA (short term rentals allowed with permitting from county; proj income from local rental co available on request). Boat dock directly in front of property. Furnishings included-turn key and ready for you to enjoy! Move in and start your summer on the lake!
Room Dimensions for 2057 Town Road, Quincy, WI 53934
Main
- Living Rm: 21.0 x 16.0
- Kitchen: 18.0 x 11.0
- Family Rm: 20.0 x 16.0
- Dining Area: 13.0 x 8.0
- Utility Rm: 4.0 x 8.0
- Primary BR: 18.0 x 13.0
- BR 2: 11.0 x 11.0
- BR 3: 13.0 x 12.0
- Foyer: 15.0 x 6.0
- Three-Season: 16.0 x 14.0
Lower
- BR 4: 14.0 x 13.0
- BR 5: 13.0 x 13.0
- Other3: 32.0 x 24.0
Basement
- Finished, Full, Full Size Windows/Exposed, Walkout to yard
Interior Features
- Heating/Cooling: Central air, Forced air
- Water Waste: Non-Municipal/Prvt dispos, Well
- Inclusions: Furnishings indoor and outdoor, all appliances including second fridge and freezer in basement, window coverings, TVs and sound system, plates, silverware and matching glassware, sheets, blankets, pillows and towels.
- Misc Interior: Great room, Vaulted ceiling, Wood or sim. wood floor
Building and Construction
- Log Home
- 1 story
- Rural-not in subdivision
- Exterior: Deck, Patio
- Construction Type: E
Land Features
- Water Features: Boat Slip, DirectAccess-FrntgNotOwnd, Lake
- Waterfront/Access: N
| MLS Number | New Status | Previous Status | Activity Date | New List Price | Previous List Price | Sold Price | DOM |
| 1964702 | Mar 2 2024 1:46PM | $1,550,000 | $1,650,000 | 218 | |||
| 1964702 | Jan 30 2024 8:46AM | $1,650,000 | $1,700,000 | 218 | |||
| 1964702 | Dec 19 2023 9:46AM | $1,700,000 | $1,800,000 | 218 | |||
| 1964702 | Active | Sep 27 2023 9:47AM | $1,800,000 | 218 |
Community Homes Near 2057 Town Road
| Quincy Real Estate | 53934 Real Estate |
|---|---|
| Quincy Vacant Land Real Estate | 53934 Vacant Land Real Estate |
| Quincy Foreclosures | 53934 Foreclosures |
| Quincy Single-Family Homes | 53934 Single-Family Homes |
| Quincy Condominiums |
The information which is contained on pages with property data is obtained from a number of different sources and which has not been independently verified or confirmed by the various real estate brokers and agents who have been and are involved in this transaction. If any particular measurement or data element is important or material to buyer, Buyer assumes all responsibility and liability to research, verify and confirm said data element and measurement. Shorewest Realtors is not making any warranties or representations concerning any of these properties. Shorewest Realtors shall not be held responsible for any discrepancy and will not be liable for any damages of any kind arising from the use of this site.
REALTOR *MLS* Equal Housing Opportunity


 Sign in
Sign in