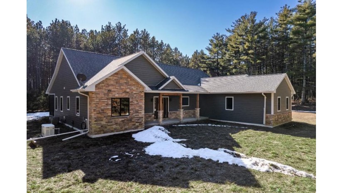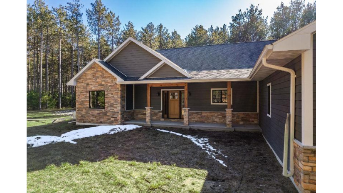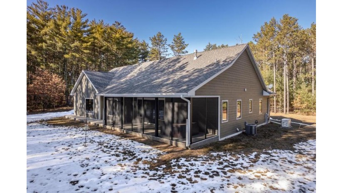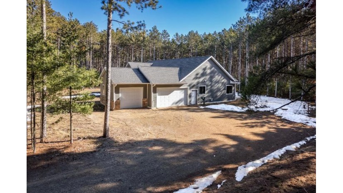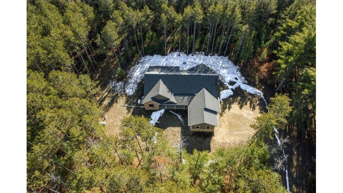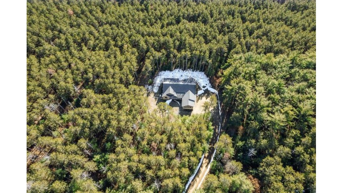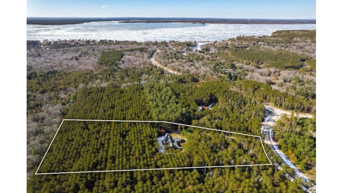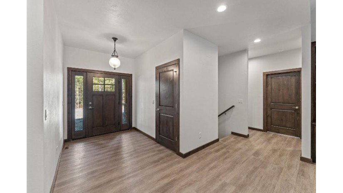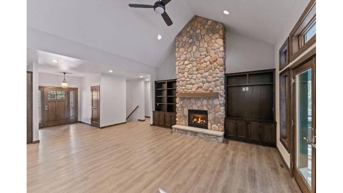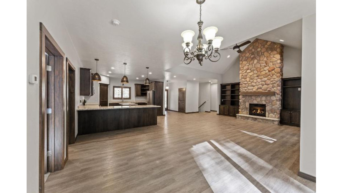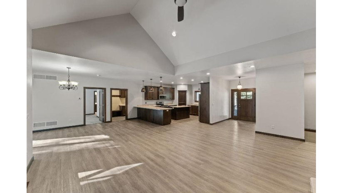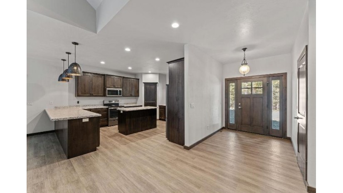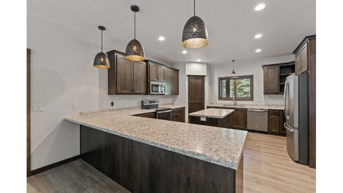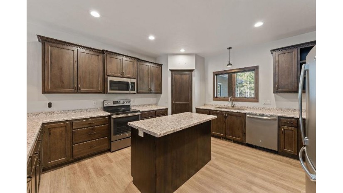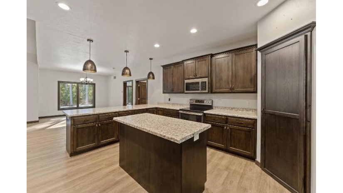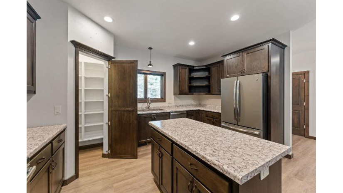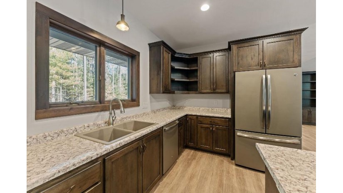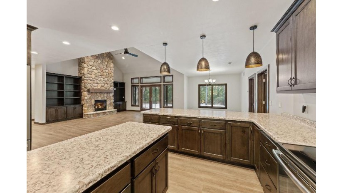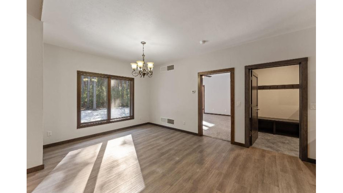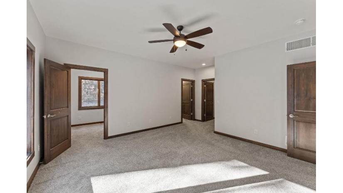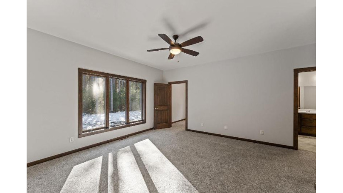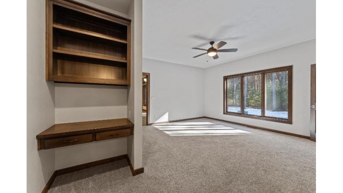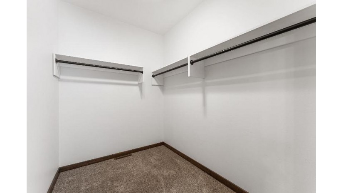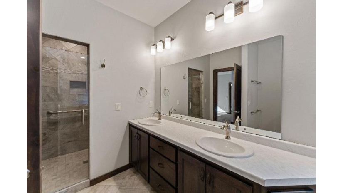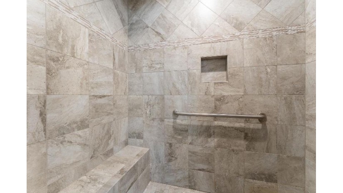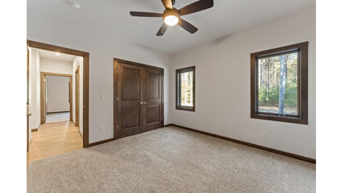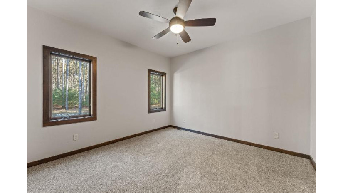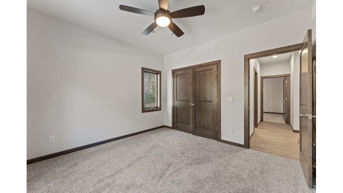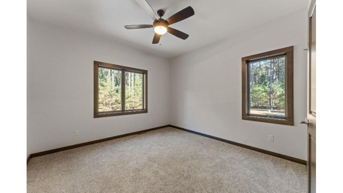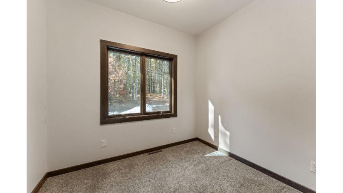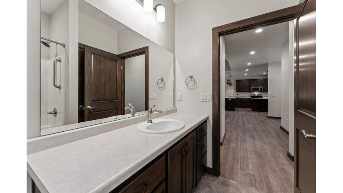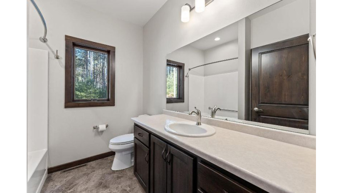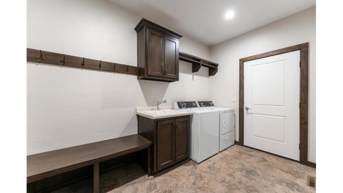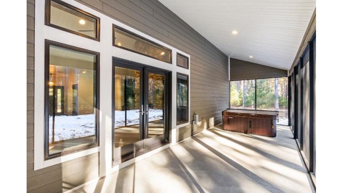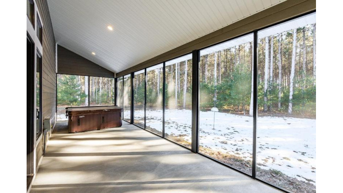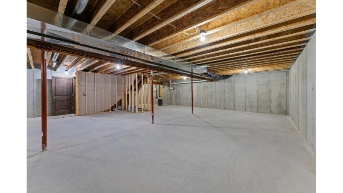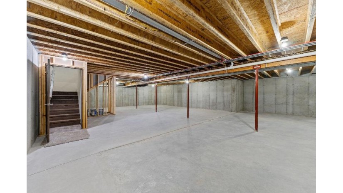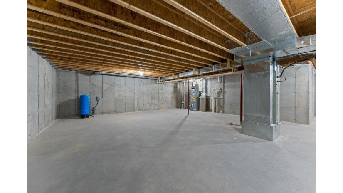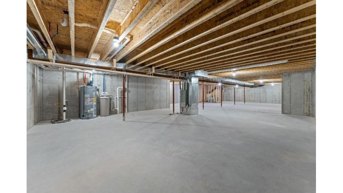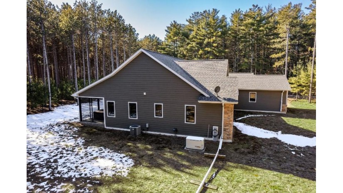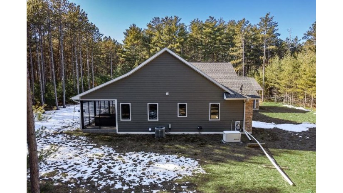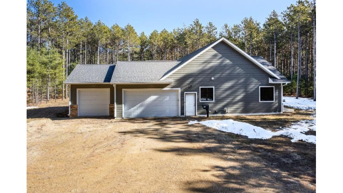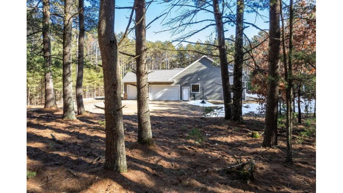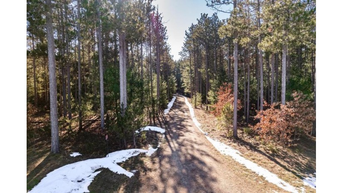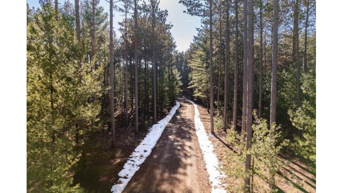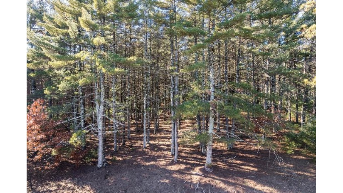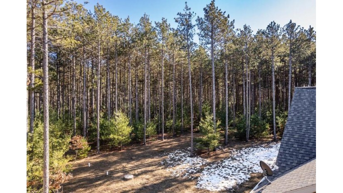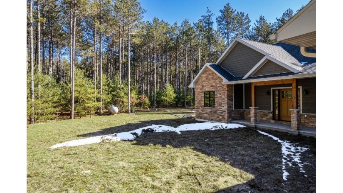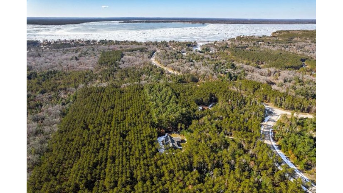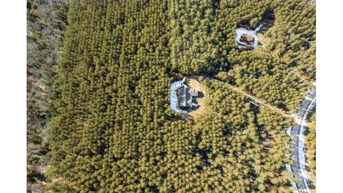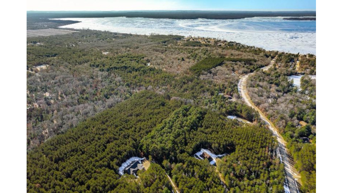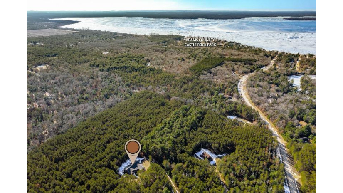1833 S Duck Creek Drive, Quincy, WI 53934 $624,900
Features of 1833 S Duck Creek Drive, Quincy, WI 53934
WI > Adams > Quincy > 1833 S Duck Creek Drive
- Residential Home
- Status: Offer-Show
- County: Adams
- Bedrooms: 3
- Full Bathrooms: 2
- Est. Square Footage: 2,136
- Acreage: 6.33
- Subdivision: Snug Harbor Pine Ridge Addition
- Elementary School: Adams-Friendship
- Middle School: Adams-Friendship
- High School: Adams-Friendship
- Body of Water: Castle Rock
- Property Taxes: $4,573
- Property Tax Year: 2022
- Access Type: Deeded access-No frontage
- MLS#: 1970297
- Listing Company: First Weber Inc - [email protected]
- Zip Code: 53934
Property Description for 1833 S Duck Creek Drive, Quincy, WI 53934
1833 S Duck Creek Drive, Quincy, WI 53934 - Experience modern elegance & timeless design in this stunning, like-new home built in 2018, nestled on 6+ acres near picturesque Castle Rock Lake & Adams County Park. Custom timber accents, stone facade, & LP smart siding greet you to this 3 BR, 2 BA haven. Enjoy turn-key living in a tranquil lakeside setting w/a screened-in porch featuring a hot tub, a great room w/vaulted ceilings & fireplace, a luxurious primary BR with ensuite office space, tile shower, therapeutic tub, & walk-in closet. Unfinished basement offers buyers future customization & expansion potential. A Generac generator with extended warranty ensures peace of mind during power outages. HOA amenities include clubhouse, pool, tennis courts, deeded lake access, and more.
Room Dimensions for 1833 S Duck Creek Drive, Quincy, WI 53934
Main
- Living Rm: 19.0 x 18.0
- Kitchen: 23.0 x 16.0
- Dining Area: 13.0 x 12.0
- Utility Rm: 12.0 x 7.0
- Primary BR: 16.0 x 15.0
- BR 2: 12.0 x 12.0
- BR 3: 12.0 x 12.0
- Foyer: 7.0 x 9.0
- Den/Office: 8.0 x 9.0
- Other3: 10.0 x 30.0
Basement
- Full
Interior Features
- Heating/Cooling: Central air, Forced air
- Water Waste: Non-Municipal/Prvt dispos, Well
- Inclusions: Refrigerator, Dishwasher, Over/Range, Microwave, Washer, Dryer, Hot Tub & Chemicals, Workbench in Garage, Fireplace Tools, Generac Generator, Water Softener, Bird Feeders.
- Misc Interior: Dryer, Hot tub, Vaulted ceiling, Washer, Water softener inc
Building and Construction
- Ranch
- 1 story
- Rural-in subdivision
- Exterior: Patio
- Construction Type: E
Land Features
- Water Features: Deeded access-No frontage
- Waterfront/Access: Y
| MLS Number | New Status | Previous Status | Activity Date | New List Price | Previous List Price | Sold Price | DOM |
| 1970297 | Offer-Show | Active | Apr 25 2024 12:46PM | 81 | |||
| 1970297 | Mar 22 2024 6:46PM | $624,900 | $649,000 | 81 | |||
| 1970297 | Active | Delayed | Feb 15 2024 4:46PM | 81 | |||
| 1970297 | Delayed | Jan 31 2024 2:47PM | $649,000 | 81 |
Community Homes Near 1833 S Duck Creek Drive
| Quincy Real Estate | 53934 Real Estate |
|---|---|
| Quincy Vacant Land Real Estate | 53934 Vacant Land Real Estate |
| Quincy Foreclosures | 53934 Foreclosures |
| Quincy Single-Family Homes | 53934 Single-Family Homes |
| Quincy Condominiums |
The information which is contained on pages with property data is obtained from a number of different sources and which has not been independently verified or confirmed by the various real estate brokers and agents who have been and are involved in this transaction. If any particular measurement or data element is important or material to buyer, Buyer assumes all responsibility and liability to research, verify and confirm said data element and measurement. Shorewest Realtors is not making any warranties or representations concerning any of these properties. Shorewest Realtors shall not be held responsible for any discrepancy and will not be liable for any damages of any kind arising from the use of this site.
REALTOR *MLS* Equal Housing Opportunity


 Sign in
Sign in