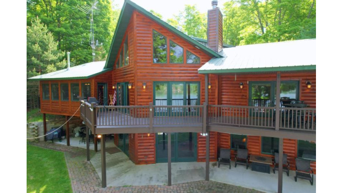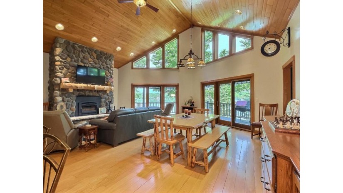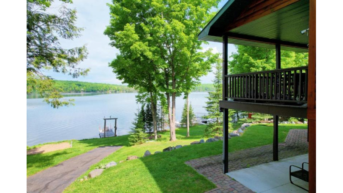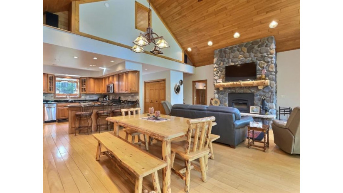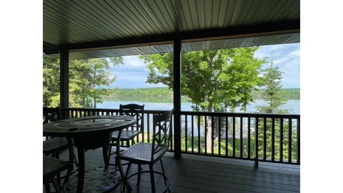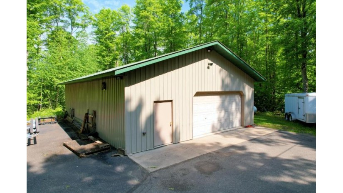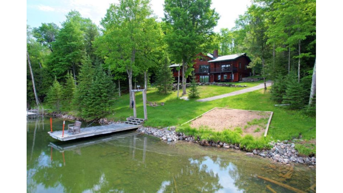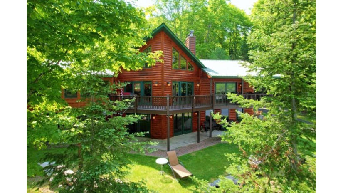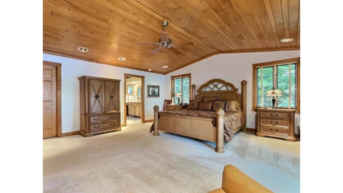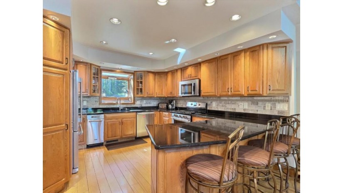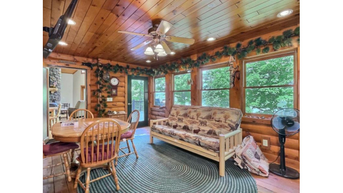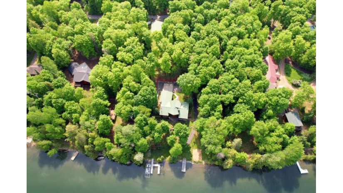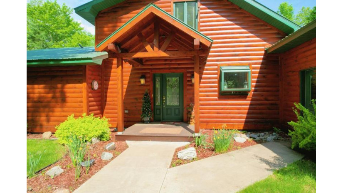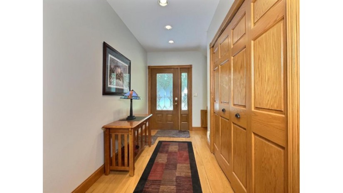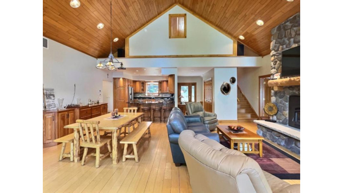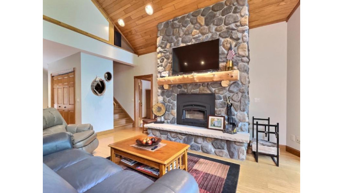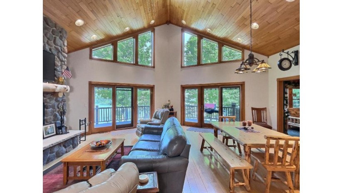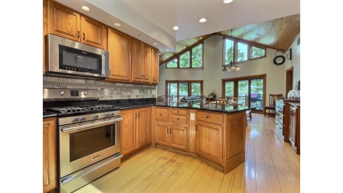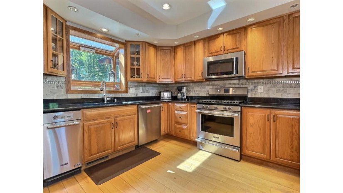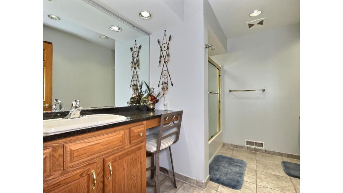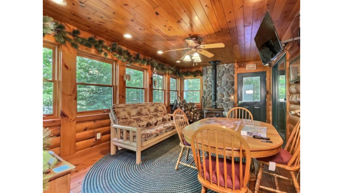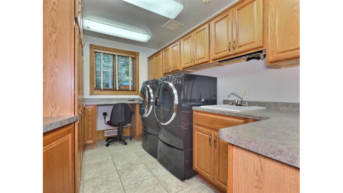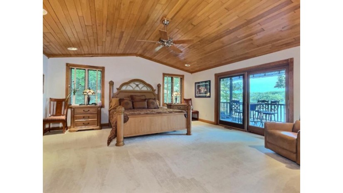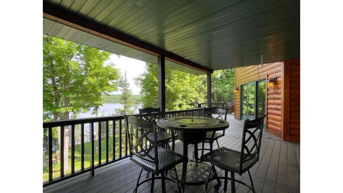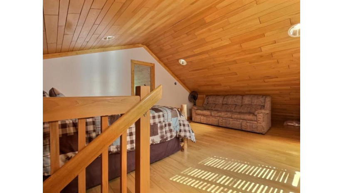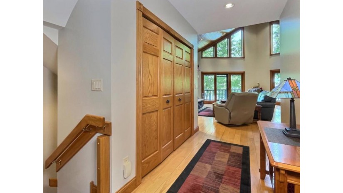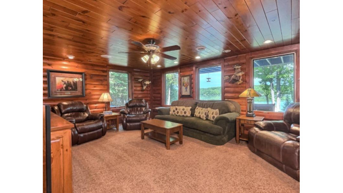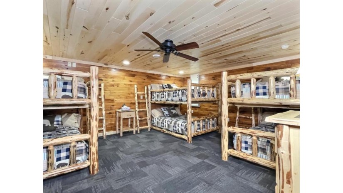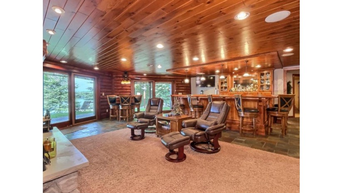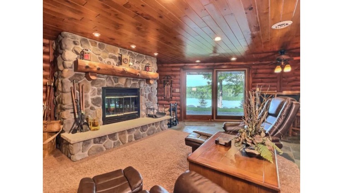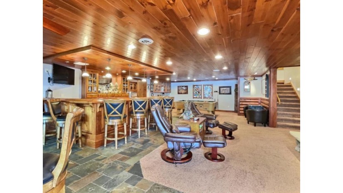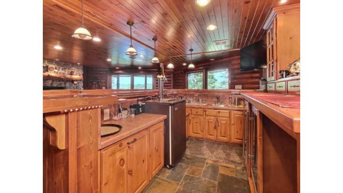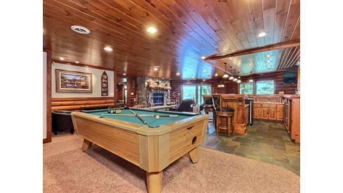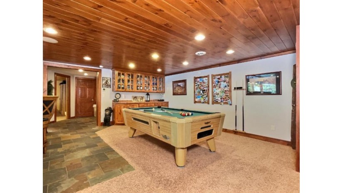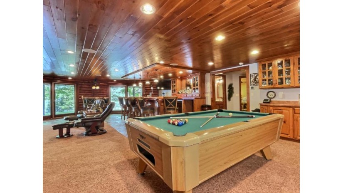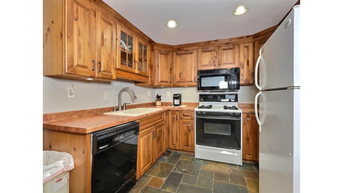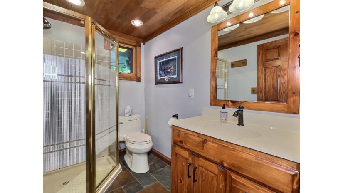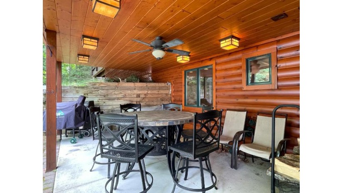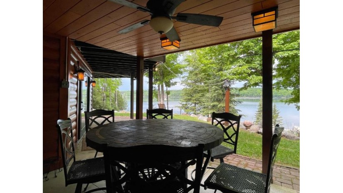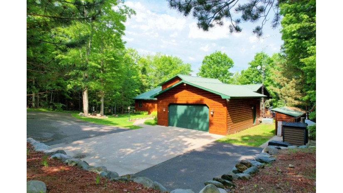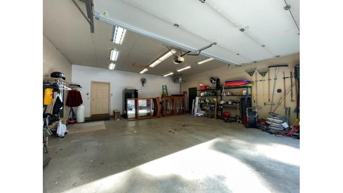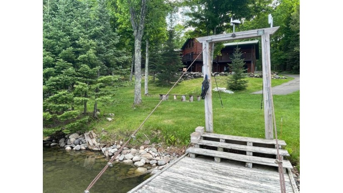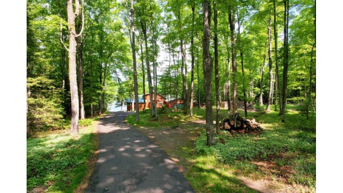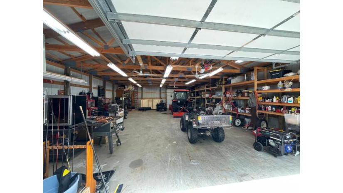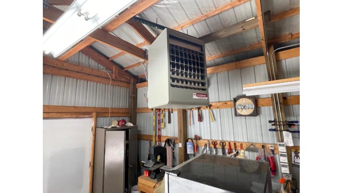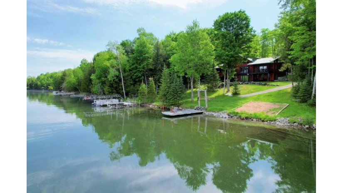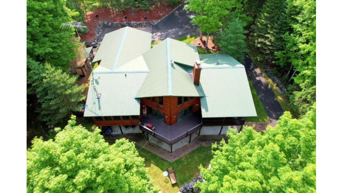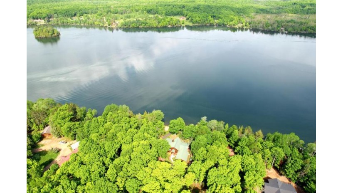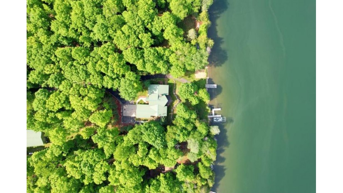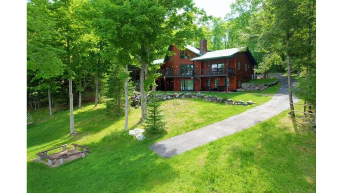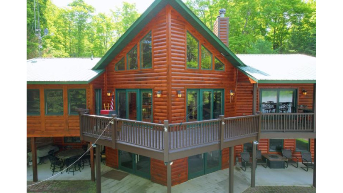164 Stanley Lake Dr, Iron River, MI 49935 $1,050,000
Features of 164 Stanley Lake Dr, Iron River, MI 49935
MI > Iron > Iron River > 164 Stanley Lake Dr
- Single Family Home
- Property Type: SingleFamilyResidence
- Status: Active
- 4 Bedrooms
- 3 Full Bathrooms
- Est. Square Footage: 4,821
- Attached Garage: No
- Est. Year Built: 2002
- Est. Acreage: 2.58
- Body of Water: Stanley
- Est. Waterfront Footage: 200
- County: Iron
- Property Taxes: $8,247
- Property Tax Year: 2022
- Postal Municipality: Iron River
- Township: Stambaugh Township
- MLS#: 205852
- Listing Company: Eliason Realty - Eagle River
- Price/SqFt: $217
- Zip Code: 49935
Property Description for 164 Stanley Lake Dr, Iron River, MI 49935
164 Stanley Lake Dr, Iron River, MI 49935 - Nestled on a picturesque 2.58-acre lot with an impressive 200 feet of sandy frontage on Stanley Lake and minutes from Ski Brule is this stunning 4BD/3BA home promises an unparalleled retreat experience. Breathtaking western views greet you from the covered deck, sunroom, and lower level patio. Whether you're savoring your morning coffee or hosting friends and family for a summer barbecue, the ambiance here is simply unbeatable. Inside you'll find a kitchen boasting modern amenities on the main floor which flows seamlessly into the cozy living areas, where you can unwind by the fireplace or admire the lake views through expansive windows. Beautiful downstairs wet bar and family room with another wood burning fireplace. Need extra space for guests? The bonus room, currently used as a bedroom, offers flexibility and comfort, albeit without an egress window. Practicality meets convenience with a 2-car attached garage and a heated pole building for storage all with black top driveway.
Room Dimensions for 164 Stanley Lake Dr, Iron River, MI 49935
Main
- Living Rm: 23x12
- Kitchen: 13'6x11'11
- Dining Area: 23x12
- Utility Rm: 12x8
- Entrance: 12x6
- Mud Room: 13x10
- Sunroom: 19x9
- Primary BR: 18x16
- Bedroom: 14x12
Upper
- Bedroom: 16x13
Lower
- Kitchen: 14'3x9
- Utility Rm: 11x9
- Bedroom: 15x18'9
- Bathroom:
Basement
- Finished, WalkOutAccess
Interior Features
- Heating/Cooling: Propane
Building and Construction
- ChaletAlpine
- Flooring: Carpet, CeramicTile, Wood
- Roof: Metal
Land Features
- Waterfront/Access: Y
- Lot Description: 225x500
| MLS Number | New Status | Previous Status | Activity Date | New List Price | Previous List Price | Sold Price | DOM |
| 205852 | Active | Mar 12 2024 4:17PM | $1,050,000 | 49 | |||
| 201936 | Active | Jun 8 2023 1:17AM | $1,050,000 | 99 |
Community Homes Near 164 Stanley Lake Dr
| Iron River Real Estate | 49935 Real Estate |
|---|---|
| Iron River Vacant Land Real Estate | 49935 Vacant Land Real Estate |
| Iron River Foreclosures | 49935 Foreclosures |
| Iron River Single-Family Homes | 49935 Single-Family Homes |
| Iron River Condominiums |
The information which is contained on pages with property data is obtained from a number of different sources and which has not been independently verified or confirmed by the various real estate brokers and agents who have been and are involved in this transaction. If any particular measurement or data element is important or material to buyer, Buyer assumes all responsibility and liability to research, verify and confirm said data element and measurement. Shorewest Realtors is not making any warranties or representations concerning any of these properties. Shorewest Realtors shall not be held responsible for any discrepancy and will not be liable for any damages of any kind arising from the use of this site.
REALTOR *MLS* Equal Housing Opportunity


 Sign in
Sign in