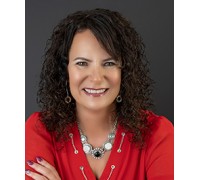11626 W Glen Way Greenfield WI 53228 $534,900




































































































EXQUISITE RANCH CONDO RETREAT!
Features of 11626 W Glen Way Greenfield WI 53228
- Condominium
- Status: Sold
- 10 Total Rooms
- 3 Bedrooms
- 3 Full Bathrooms
- Est. Square Footage: 3,148
- Est. Above Grade Sq Ft: 1,848
- Est. Below Grade Sq Ft: 1,300
- Garage: 2.0, Attached
- Est. Year Built: 2018
- Condo Name: The Glen of Greenfield
- Pets: 1 Dog OK, 2 Dogs OK, Breed Restrictions, Cat(s) OK, Small Pets OK
- Condo Fees Include: Common Area Insur., Common Area Maint., Lawn Maintenance, Parking, Replacement Reserve, Sewer, Snow Removal, Trash Collection, Water
- Misc Interior: Cable TV Available, Gas Fireplace, High Speed Internet, Pantry, Patio/Porch, Private Entry, Vaulted Ceiling(s), Walk-In Closet(s)
- School District: Whitnall
- High School: Whitnall
- County: Milwaukee
- Postal Municipality: Greenfield
- MLS#: 1864180
- Listing Company: Shorewest - Brookfield-Waukesha
- Price/SqFt: $169
- Zip Code: null
Property Description for 11626 W Glen Way Greenfield WI 53228
11626 W Glen Way Greenfield WI 53228 - Welcome to a pristine haven of comfort and style. Nestled within The Glen of Greenfield, this exquisite ranch condo is a testament to carefree living. As you step through the front door, you are greeted by an open-concept design that seamlessly blends elegance and functionality. The gourmet kitchen is a chef's dream, featuring state-of-the-art stainless steel appliances, quartz countertops, and loads of beautiful cabinetry. Whether you're preparing a quiet dinner for two or entertaining guests, this kitchen is sure to be the heart of your home. The great room has a beautiful stone fireplace and is open to the kitchen, dinette and sunroom. The primary suite is a sanctuary of tranquility, offering a spacious layout, plush carpeting, and a spa-like ensuite bathroom with modern fixtures. Two additional well-appointed bedrooms provide versatility for guests or a home office. The fantastic lower level offers an abundance of quality living space and fabulous space to entertain. Step outside onto your deck, where you can enjoy morning coffee or evening cocktails while surrounded by meticulously maintained landscaping. The serene ambiance and scenic views make this space perfect for relaxation and entertaining alike. Conveniently located near the Clubhouse!! SEE TODAY!!
Request More Information for 11626 W Glen Way Greenfield WI 53228
**By submitting this request with a text number, you acknowledge that you may incur fees for the sending and/or receiving of any subsequent text messages between you and a Shorewest agent. Amount of the fees (if any) is dependent on your wireless service plan.
**By submitting this request with a text number, you acknowledge that you may incur fees for the sending and/or receiving of any subsequent text messages between you and a Shorewest agent. Amount of the fees (if any) is dependent on your wireless service plan.
Schedule a Showing for 11626 W Glen Way Greenfield WI 53228
Estimated Monthly Payment

Wendy Manzke
Associate Vice President, CSRS
Listed by Shorewest, REALTORS®

