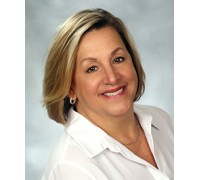S76W25865 Prairieside Dr Vernon WI 53189-6901 $795,000




























































































EXECUTIVE HOME WITH GOLF COURSE LIFESTYLE
Features of S76W25865 Prairieside Dr Vernon WI 53189-6901
- Single Family Home
- Status: Sold
- 4 Bedrooms
- 3 Full Bathrooms
- 2 Half Bathrooms
- Est. Square Footage: 5,153
- Est. Above Grade Sq Ft: 3,595
- Est. Below Grade Sq Ft: 1,558
- Garage: 3.5, Attached
- Est. Year Built: 2002
- Subdivision: Morningstar
- School District: Mukwonago
- High School: Mukwonago
- County: Waukesha
- Postal Municipality: Waukesha
- MLS#: 1747018
- Listing Company: Shorewest - New Berlin
- Price/SqFt: $154
- Zip Code: null
Property Description for S76W25865 Prairieside Dr Vernon WI 53189-6901
S76W25865 Prairieside Dr Vernon WI 53189-6901 - Embrace all that a Golf course lifestyle has to offer. Located on the 17th hole of picturesque Morningstar Golf Course, this classic custom-built executive home features all of the things you want for today's modern living with no detail left behind. This home is built for entertaining while maximizing comfortable daily living. Low taxes and high school ratings are just a bonus. Fabulous 2 story open foyer will make a good first impression. Stunning Great Room graced with gas fireplace and two story windows will provide for spectacular views and sunlit rooms. A gourmet eat-in Kitchen is a cook's delight with double ovens and desirable center island. Beautiful formal Dining Room is complimented with wainscotting. The convenient Butler's pantry featuring sink and beverage center will allow for entertaining with flexibility. Sunroom featuring full size windows and vaulted ceilings will also provide for amazing views. Desirable main floor Master Suite has spa-like Bath with jetted tub, separate shower stall and convenient double sinks. Walk in closet is spacious. Second floor provides for three additional bedrooms, all with walk in closets. A Guest Bedroom with private bath. A Loft and Media Room complete the 2nd floor. Media Room could be converted to a 5th Bedroom. The spacious lower level Family Room is perfect for casual entertaining or family gatherings complimented by a custom built wet bar, built in cabinets and stunning built in wine rack and half bath for convenience. French doors lead to separate work out and game table area. Outside, the inviting brick patio and lovely landscaping is ready for friends, barbeque and outdoor fun. (Additional photos to be available on Tues June 22nd)
Request More Information for S76W25865 Prairieside Dr Vernon WI 53189-6901
**By submitting this request with a text number, you acknowledge that you may incur fees for the sending and/or receiving of any subsequent text messages between you and a Shorewest agent. Amount of the fees (if any) is dependent on your wireless service plan.
**By submitting this request with a text number, you acknowledge that you may incur fees for the sending and/or receiving of any subsequent text messages between you and a Shorewest agent. Amount of the fees (if any) is dependent on your wireless service plan.
Schedule a Showing for S76W25865 Prairieside Dr Vernon WI 53189-6901
Estimated Monthly Payment
Listed by Shorewest, REALTORS®


