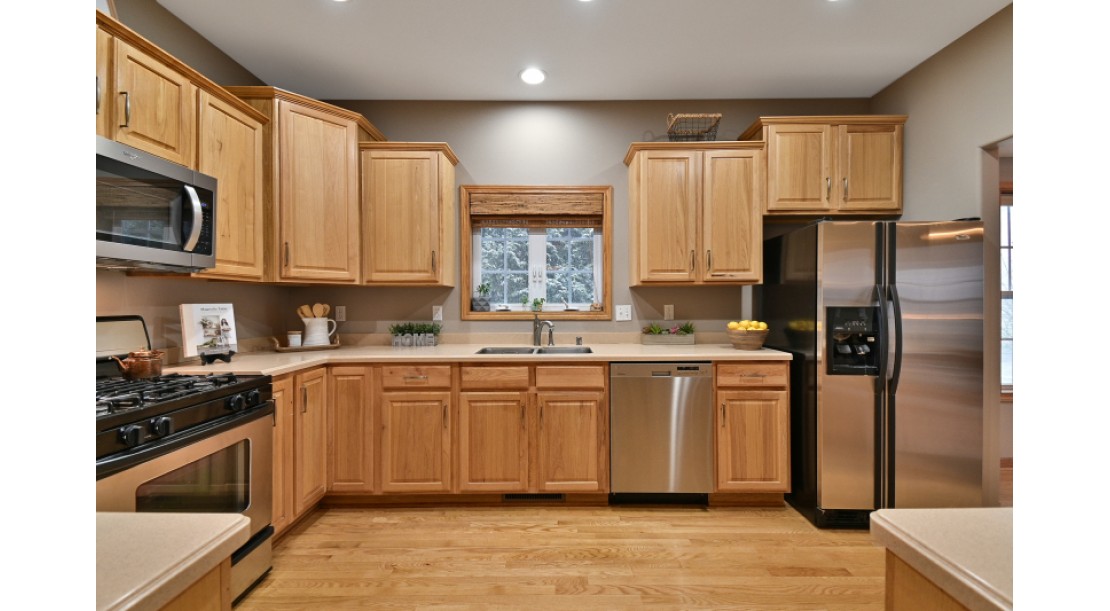W232N7813 Turtle Crossing Sussex WI 53089-1567 $535,000


































































































Nestled on a Premier Lot in Coldwater Creek!
Features of W232N7813 Turtle Crossing Sussex WI 53089-1567
- Single Family Home
- Status: Sold
- 10 Total Rooms
- 4 Bedrooms
- 3 Full Bathrooms
- 1 Half Bathrooms
- Est. Square Footage: 3,343
- Est. Above Grade Sq Ft: 2,434
- Est. Below Grade Sq Ft: 909
- Garage: 3.5, Attached
- Est. Year Built: 2004
- Subdivision: Coldwater Creek
- HOA Fees: 164
- School District: Hamilton
- High School: Hamilton
- County: Waukesha
- Postal Municipality: Sussex
- MLS#: 1737417
- Listing Company: Shorewest - Menomonee Falls-Germantown
- Price/SqFt: $160
- Zip Code: null
Property Description for W232N7813 Turtle Crossing Sussex WI 53089-1567
W232N7813 Turtle Crossing Sussex WI 53089-1567 - One of the premier private wooded lots located in Coldwater Creek Subdivision, if not the premier! Understated elegance is offered in this stately Greek Revival colonial with its modern influences, shrubbed and treed for utmost privacy with magnificent views for all seasons! Nestled back from the main street, this sizable home offers over 3,300 square feet of comfortable living space. Upon entering the covered front porch you're welcomed into the bright and open two-story foyer showcasing beautiful hardwood floors! Main level boasts a home office/den or flex space, an inviting living room designed for easy entertaining centered around a brick fireplace and raised hearth. Generous sized formal dining room is enhanced with French glass doors and will serve for many timeless get togethers! The south facing kitchen lets in the morning sun when it's time to brew the coffee! Beautiful, staggered hickory cabinets surround the kitchen and offer abundant storage, stainless steel appliances included and hardwood floors flow into the dinette where sliding glass doors lead onto the backyard patio overlooking your private wooded lot. Completing the main floor is the spacious laundry room and separate mudroom. The upper level showcases 4 generous bedrooms and two full baths. The owner's suite boasts trayed ceilings, his and her walk-in closets and en-suite bath with dual sinks, shower and separate jetted tub. The lower level offers egress windows, a recreational room boasts a wet bar, an exercise room/flex room and ample storage area. Rounding out this home is a 3.5 car garage showcasing epoxy flooring. Seller had the home interior painted with a neutral palette (2021). New Radon Mitigation System installed (2021) and seller is awaiting test results. Seller has a full roof replacement scheduled for 5/3/21. The new roof will include a fully transferable warranty to new buyer. ADT Security System installed and buyers will have option to continue monthly service fee upon closing. Original owners and only a relocation makes this home available! Schedule your private showing today!
Request More Information for W232N7813 Turtle Crossing Sussex WI 53089-1567
**By submitting this request with a text number, you acknowledge that you may incur fees for the sending and/or receiving of any subsequent text messages between you and a Shorewest agent. Amount of the fees (if any) is dependent on your wireless service plan.
**By submitting this request with a text number, you acknowledge that you may incur fees for the sending and/or receiving of any subsequent text messages between you and a Shorewest agent. Amount of the fees (if any) is dependent on your wireless service plan.
Schedule a Showing for W232N7813 Turtle Crossing Sussex WI 53089-1567
Estimated Monthly Payment

Danielle M. Mazza
ABR, CRS, CSRS, SFR, HSE
Listed by Shorewest, REALTORS®

