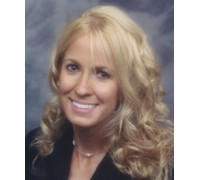1005 Verdant Dr Elm Grove WI 53122-2051 $449,900


























































































Beautifully Designed with Incredible Craftsmanship
Features of 1005 Verdant Dr Elm Grove WI 53122-2051
- Single Family Home
- Status: Sold
- 7 Total Rooms
- 3 Bedrooms
- 2 Full Bathrooms
- 1 Half Bathrooms
- Est. Square Footage: 2,587
- Est. Above Grade Sq Ft: 1,872
- Est. Below Grade Sq Ft: 715
- Garage: 2.5, Attached
- Est. Year Built: 1956
- Subdivision: Verdant Acres
- School District: Elmbrook
- High School: Brookfield East
- County: Waukesha
- Postal Municipality: Elm Grove
- MLS#: 1716114
- Listing Company: Shorewest - Brookfield-Waukesha
- Price/SqFt: $173
- Zip Code: null
Property Description for 1005 Verdant Dr Elm Grove WI 53122-2051
1005 Verdant Dr Elm Grove WI 53122-2051 - Beautifully designed with incredible craftsmanship and architectural detailing, exquisite materials and impeccable styling, this residence was built to meticulous standards displaying uncompromising quality and spectacular indoor/outdoor living and entertaining spaces, all perfectly poised on a 1.45 acre lot. The richly appointed gourmet kitchen is an entertainer's dream featuring custom crafted cabinetry, luxe hardwood maple flooring, soapstone counters, tile backsplash, opulent designer lighting, a massive breakfast bar with seating, planning area, top-of-the line appliances, and adjoins a spacious sun-drenched dining room highlighted by a spectacular natural stone fireplace and glass doors leading to a private sun patio. The expansive living room showcases two walls of grand scale windows, stunning plank flooring, and a second magnificent floor to ceiling stone fireplace and hearth. The family room offers casual elegance with french doors and a continuation of hardwood maple flooring. A luxury, spa-inspired bath, accents striking tile work, a sumptuous granite double sink vanity, and a decadent tile shower. A spacious master bedroom and two additional generously-sized bedrooms complete the main level. The lower level features an outstanding recreation/media area with a third natural stone fireplace and hearth, an office/workout/bonus room, and a full bath decked in granite and tile. Professionally landscaped yard offers privacy and serenity with a magnificent park-like setting, including an ultra-private wooded backdrop, lush lawns, enchanting gardens, and a patio for relaxation and entertaining. Contact listing agent for full list of information, amenities and updates.
Request More Information for 1005 Verdant Dr Elm Grove WI 53122-2051
**By submitting this request with a text number, you acknowledge that you may incur fees for the sending and/or receiving of any subsequent text messages between you and a Shorewest agent. Amount of the fees (if any) is dependent on your wireless service plan.
**By submitting this request with a text number, you acknowledge that you may incur fees for the sending and/or receiving of any subsequent text messages between you and a Shorewest agent. Amount of the fees (if any) is dependent on your wireless service plan.
Schedule a Showing for 1005 Verdant Dr Elm Grove WI 53122-2051
Estimated Monthly Payment

Donna Schoessow
Associate Vice President, CSRS
Listed by Shorewest, REALTORS®

