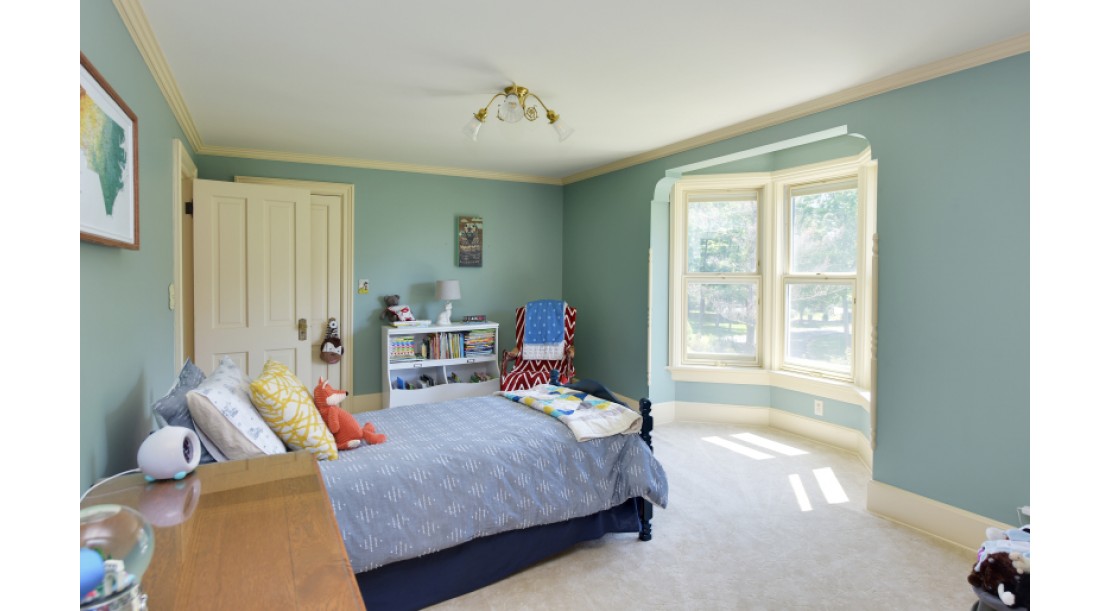12921 N Fox Hollow Rd Mequon WI 53097-1804 $1,025,000






































































Historic home. Enchanted setting.
Features of 12921 N Fox Hollow Rd Mequon WI 53097-1804
- Single Family Home
- Status: Expired
- 11 Total Rooms
- 5 Bedrooms
- 4 Full Bathrooms
- Est. Square Footage: 5,175
- Garage: 4.0, Attached
- Est. Year Built: 1886
- Est. Acreage: 5.32
- Subdivision: Fox Hollow Farms
- School District: Mequon-Thiensville
- High School: Homestead
- County: Ozaukee
- Property Taxes: $9,869
- Property Tax Year: 2019
- Postal Municipality: Mequon
- MLS#: 1704388
- Listing Company: Shorewest - Northshore
- Price/SqFt: $198
- Zip Code: null
Property Description for 12921 N Fox Hollow Rd Mequon WI 53097-1804
12921 N Fox Hollow Rd Mequon WI 53097-1804 - The west Mequon sun shines down upon fields of lush green grass and a harmony of trees and gardens. Within every corner of this enchanted 5-acre estate you experience a satisfying feeling of peace and serenity. Far enough for those that seek to get away, and close enough for those wanting convenience. Originally born in Wauwatosa in the late 1800s, an ambitious effort was undertaken to move the home to its current location decades ago. Inspired owners lovingly preserved, restored, and enhanced the house to its modern Neo-Victorian splendor. Rich yet understated. Historic yet modern. Detailed yet simple. Open yet private. Sit outside on a breathtaking patio and listen to the water flow into the pond - where the frogs play hopscotch on the lily pads. Features a spiral staircase, stately private first floor office, and formal dining room suitable for special occasions. Modern kitchen and eating area flow naturally to a comfortable family room with beautiful carved cherry fireplace with herringbone surround. Octagonal sunroom with sliding glass doors on each side is a perfect place to relax with a good book. Guest room, full bath, and mudroom with planning desk complete the first floor. Four spacious bedrooms, laundry, and terrace await upstairs - punctuated by a wonderful master suite which includes sitting room, a beautiful private bathroom and dual walk-in closets. Lower level offers exercise room, playroom, and bonus kitchenette or hobby room. Four car heated garage is perfect for boats, cars, and the fun stuff. A legacy of attentive owners made the home mechanically solid so all you have to do is move in and enjoy.
Request More Information for 12921 N Fox Hollow Rd Mequon WI 53097-1804
**By submitting this request with a text number, you acknowledge that you may incur fees for the sending and/or receiving of any subsequent text messages between you and a Shorewest agent. Amount of the fees (if any) is dependent on your wireless service plan.
**By submitting this request with a text number, you acknowledge that you may incur fees for the sending and/or receiving of any subsequent text messages between you and a Shorewest agent. Amount of the fees (if any) is dependent on your wireless service plan.
Schedule a Showing for 12921 N Fox Hollow Rd Mequon WI 53097-1804
Estimated Monthly Payment
Listed by Shorewest, REALTORS®


