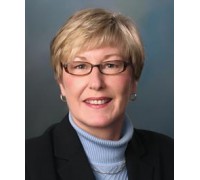235 N Elm Grove Rd F Brookfield WI 53005-6230 $464,000






































































Features of 235 N Elm Grove Rd F Brookfield WI 53005-6230
- Condominium
- Status: Sold
- 7 Total Rooms
- 3 Bedrooms
- 2 Full Bathrooms
- 1 Half Bathrooms
- Est. Square Footage: 3,491
- Est. Above Grade Sq Ft: 2,628
- Garage: 2.0, Attached
- Est. Year Built: 1985
- Condo Name: Bishops Grove
- Pets: 1 Dog OK, Cat(s) OK
- Condo Fees Include: Common Area Insur., Common Area Maint., Lawn Maintenance, Replacement Reserve, Sewer, Snow Removal, Water
- Misc Interior: Balcony, Central Vacuum, Gas Fireplace, Kitchen Island, Loft, Patio/Porch, Private Entry, Vaulted Ceiling, Walk-in Closet(s), Wood or Sim. Wood Floors
- School District: Elmbrook
- County: Waukesha
- Postal Municipality: Brookfield
- MLS#: 1697128
- Listing Company: Shorewest - Elmbrook-Wauwatosa
- Price/SqFt: $132
- Zip Code: null
Property Description for 235 N Elm Grove Rd F Brookfield WI 53005-6230
235 N Elm Grove Rd F Brookfield WI 53005-6230 - Exceptional end unit, remodeled in 2020. Contemporary and elegant details, integrated indoor/outdoor living with 3 private patios, and spacious (~3500 sq. ft.) as largest available in Brookfield , Elm Grove. Set in highly sought Bishops Grove, this condo uniquely fills with natural morning and mid-afternoon light. First floor features a large open concept living/dining room with gas fireplace, in-wall wired A/V corner, large dining area, floor-to-ceiling windows with sliding door that opens to back deck seating, off room four-season sunroom. Kitchen designed to cook and entertain, eat-in island, dinette with built-in hutch, sliding doors steps out to private patio dining, 2nd wet bar/beverage area, granite counters with high backsplashes, and stainless steel appliances. Mudroom through garage entry, with full laundry facilities including built-in hamper/chute. Second floor offers a large master, en suite with exquisite details including ceramic tile, frameless glass shower enclosure, 2nd stackable washer/dryer closet, fully mirrored walk-in closet amplifying natural light. Two guestrooms, one with a sliding door to a private porch; and a study/library area. Lofted ceilings throughout. The lower floor provides a finished rec room with bar and plenty of play/work space, including off room workshop and storage area. Surrounded by view of creek, wooded landscapes, and personal garden area. +$75K in improvements.
Request More Information for 235 N Elm Grove Rd F Brookfield WI 53005-6230
**By submitting this request with a text number, you acknowledge that you may incur fees for the sending and/or receiving of any subsequent text messages between you and a Shorewest agent. Amount of the fees (if any) is dependent on your wireless service plan.
**By submitting this request with a text number, you acknowledge that you may incur fees for the sending and/or receiving of any subsequent text messages between you and a Shorewest agent. Amount of the fees (if any) is dependent on your wireless service plan.
Schedule a Showing for 235 N Elm Grove Rd F Brookfield WI 53005-6230
Estimated Monthly Payment
Listed by Shorewest, REALTORS®


