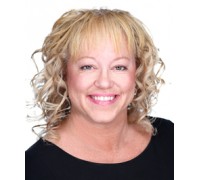1263 Mary Hill Cir Hartland WI 53029-8006 $1,075,000
































































































Stunning Great Room, 5 Bedrooms, Awesome Theater!
Features of 1263 Mary Hill Cir Hartland WI 53029-8006
- Single Family Home
- Status: Sold
- 19 Total Rooms
- 5 Bedrooms
- 4 Full Bathrooms
- 1 Half Bathrooms
- Est. Square Footage: 6,306
- Est. Above Grade Sq Ft: 4,271
- Est. Below Grade Sq Ft: 2,035
- Garage: 3.5, Attached
- Est. Year Built: 2006
- Subdivision: Mary Hill
- HOA Fees: 1275/yr
- School District: Arrowhead UHS
- High School: Arrowhead
- County: Waukesha
- Postal Municipality: Hartland
- MLS#: 1625334
- Listing Company: Shorewest - Lake Country
- Price/SqFt: $170
- Zip Code: null
Property Description for 1263 Mary Hill Cir Hartland WI 53029-8006
1263 Mary Hill Cir Hartland WI 53029-8006 - Stunning Regency built exceptional custom home in sought after Mary Hill Subdivision. Quality and attention to detail at every turn in this gorgeous 5 bedroom, 4.5 bath property with crown molding, custom built-in cabinetry, and high end features throughout. Spacious gourmet kitchen has Wolf range plus GE Monogram appliances and adjoins the dinette and hearth room with 2nd fireplace. Impressive 2-story great room with elegant fireplace, built-in cabinets, and expansive wall of windows. Beautiful beveled glass French doors open into a study with custom built-in cabinets. Large dining room has Brazilian Cherry polished hardwood flooring, specialty ceiling and walls. Separate mudroom offers large walk-in closet and bench seating while laundry room has built-in lockers plus an abundance of counter space and cabinet storage. Amazing 2nd floor includes gorgeous master suite with luxurious bath, 3 additional bedrooms, 2 baths, bonus room with second laundry set-up and, study loft area with built-in desks and bookshelves. Exposed lower level has spectacular sound insulated theater room with custom fiber-optic ceiling and high-end sound/video system, rec area, comprehensive bar, family room with stone fireplace, 5th bedroom and bath. This exceptional property includes a central vacuum system, a security system, Control 4 home automation system to control your home from anywhere in the world and a Sonos sound system with speakers throughout that can be controlled via the in-wall IPad mini controls or from your personal mobil devices, Premier Garage cabinets plus garage coated floor. Wonderful landscaping with firepit area for memorable evenings. Swallow Elementary, a Blue Ribbon School, and Arrowhead High School plus Subdivision walking path, sledding hill, and ponds with fountains.
Request More Information for 1263 Mary Hill Cir Hartland WI 53029-8006
**By submitting this request with a text number, you acknowledge that you may incur fees for the sending and/or receiving of any subsequent text messages between you and a Shorewest agent. Amount of the fees (if any) is dependent on your wireless service plan.
**By submitting this request with a text number, you acknowledge that you may incur fees for the sending and/or receiving of any subsequent text messages between you and a Shorewest agent. Amount of the fees (if any) is dependent on your wireless service plan.
Schedule a Showing for 1263 Mary Hill Cir Hartland WI 53029-8006
Estimated Monthly Payment

Shawn Roth Group
Associate Vice President, CSRS, SFR
Listed by Shorewest, REALTORS®

