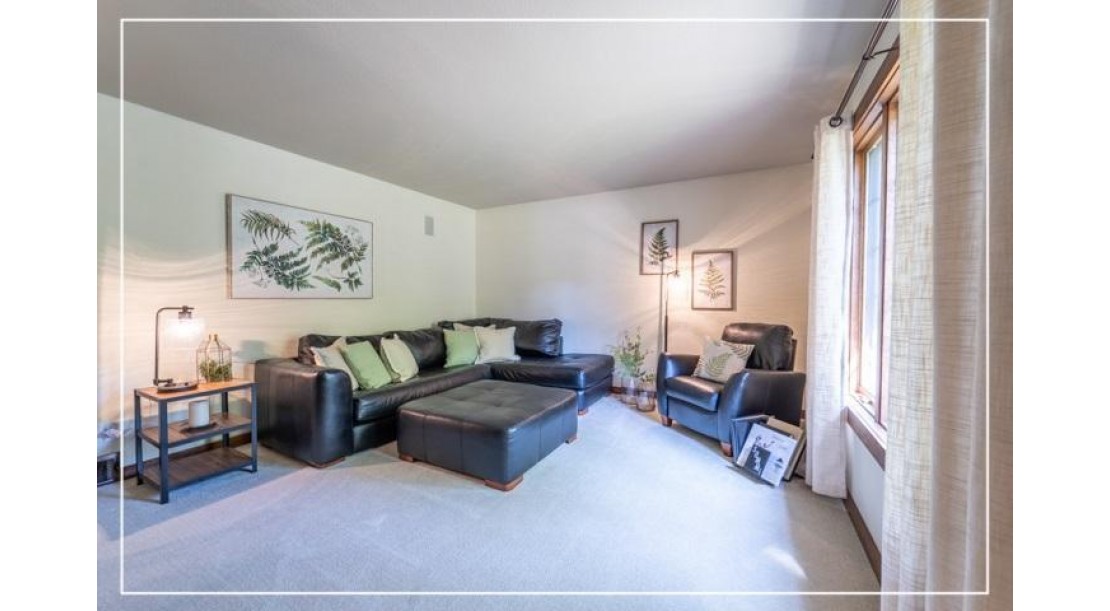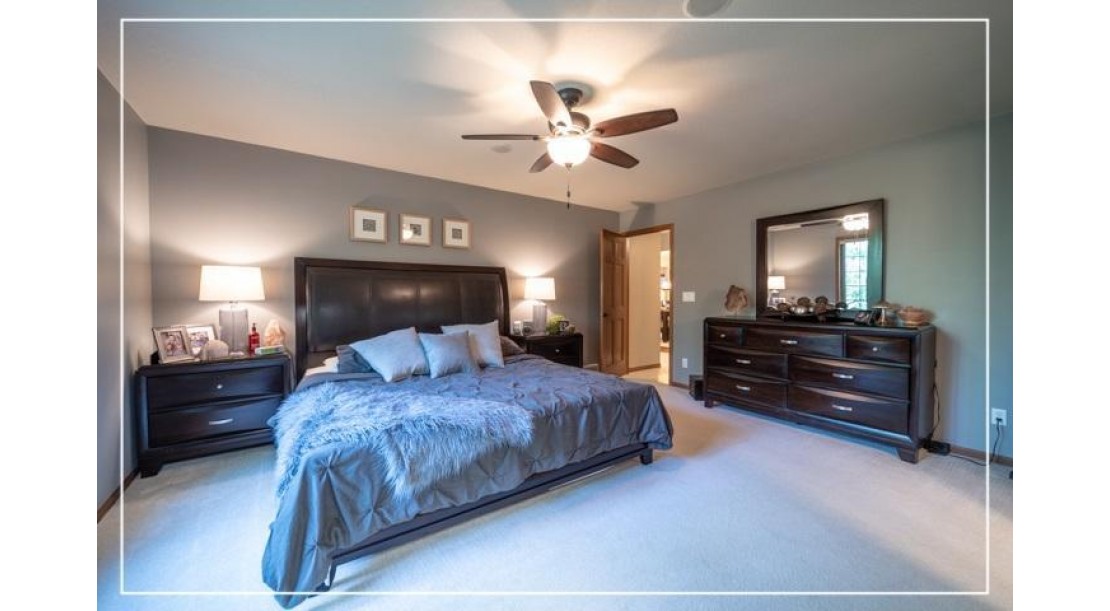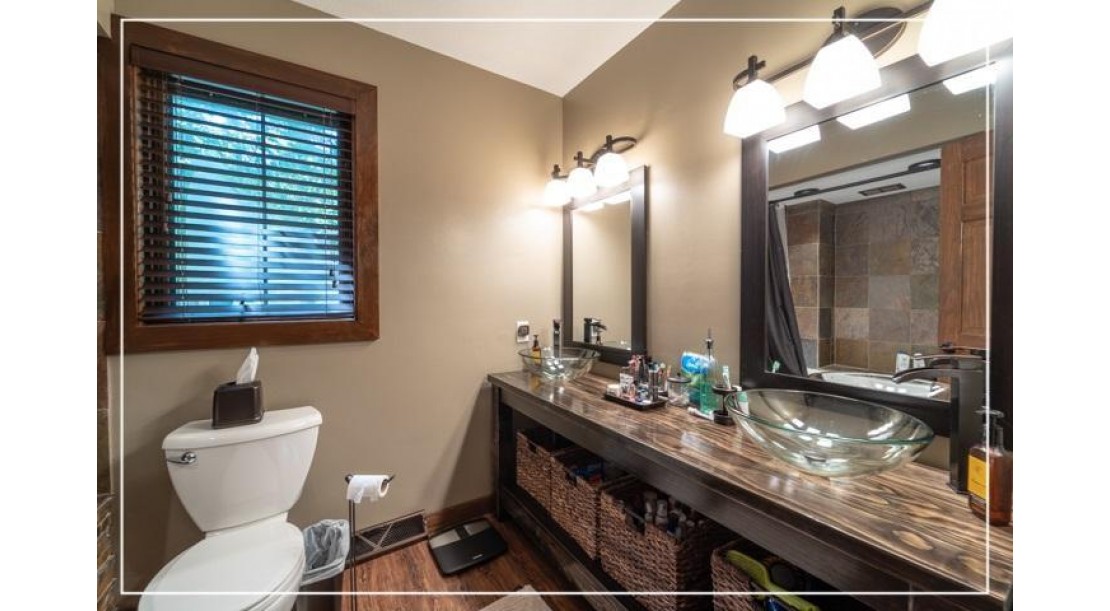2003 Cedar Creek Drive Rothschild WI 54474 $284,977








































































Features of 2003 Cedar Creek Drive Rothschild WI 54474
- Single Family Home
- Status: Sold
- 4 Bedrooms
- 3 Full Bathrooms
- 1 Half Bathrooms
- Garage Size: 2.0
- Garage Type: 2 Car,Attached,Opener Included
- Est. Year Built: 1994
- Estimated Age: 21+ Years
- Estimated Square Feet: 3001-3500
- Square Feet: 3327
- Est. Acreage: >= 1/2
- School District: D C Everest Area
- High School: D C Everest
- County: Marathon
- MLS#: 1803166
- Listing Company: Amaximmo Llc
- Price/SqFt: $85
- Zip Code: null
Property Description for 2003 Cedar Creek Drive Rothschild WI 54474
2003 Cedar Creek Drive Rothschild WI 54474 - Located On A Private, 0.60-Acre Lot In The Quiet Neighborhood Of Rothschild Wi, This 4-Bedroom, 3.5 Bathroom Home Boasts An Elegance With A Modern Twist. This Stunning Property Offers A Private, Wooded Backyard With Beautiful Landscaping And An Assortment Of Wildlife. This Two-Story Home Features Large Vaulted Ceilings, Oak Stairs, Plenty Of Storage Space, Stunning Light Fixtures, Wood Flooring, A Security System For Peace Of Mind, And Two Fireplaces To Keep You Warm And Cozy In The Harsh, Wisconsin Winters,the Main Floor Consists Of A Formal, Family Room That Features A Gorgeous, Brick, Wood-Burning Fireplace, A Large, Formal Living Room, A Laundry Room With An Additional Half Bathroom, A Very Spacious Kitchen With A Kitchen Island And Walk-Out Access To Patio, Beautiful, Oak Cupboards, And Modern Appliances Including A Dishwasher, Microwave, Refrigerator And Gas Range Stove; A Huge, Formal Dining Room, Dinette Area, And A Large Master Suite With Walk-In Closet, Whirlpool Tub And Double Sinks. The Second Floor Offers 2 Bedrooms And A Full Bathroom With Jack And Jill Bathroom Set Up. The Finished, Lower Level Contains 1 Bedroom, 1 Bathroom, And Two Additional Rooms. The Rec Room Offers A Recently Purchased Pool Table That Is Included With The Home And A Gas Fireplace. The Large, Walk-Out Game Room Provides Access To The Private, Patio Area. The Oversized Patio Includes Plenty Of Space For A Grill, Patio Set Or Even A Hot Tub, Perfect For Entertaining In The Warm, Summer Nights. New Updates Throughout The Home; Olson Paving Professionally Installed A Retaining Wall In The Backyard To Make A "yard?, Light Fixtures/Ceiling Fans And Door Handles Were Placed Throughout The Entire House, Remodeled Master Bathroom, New Hot Water Heater, New Central Fan Bathroom System, Tree Removal And Landscaping. Attached, 2-Car Garage. New Roof In 2011. Close To Schools, Parks, Hospitals And More. This Stunning, Private Property Is A Must See!
Request More Information for 2003 Cedar Creek Drive Rothschild WI 54474
**By submitting this request with a text number, you acknowledge that you may incur fees for the sending and/or receiving of any subsequent text messages between you and a Shorewest agent. Amount of the fees (if any) is dependent on your wireless service plan.
**By submitting this request with a text number, you acknowledge that you may incur fees for the sending and/or receiving of any subsequent text messages between you and a Shorewest agent. Amount of the fees (if any) is dependent on your wireless service plan.
Schedule a Showing for 2003 Cedar Creek Drive Rothschild WI 54474
Estimated Monthly Payment
Listed by Amaximmo Llc