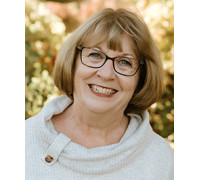845 Lake Rd D Brookfield WI 53005-5722 $499,900


























































Clearwater Bay - In the Heart of Brookfield!
Features of 845 Lake Rd D Brookfield WI 53005-5722
- Condominium
- Status: Sold
- 7 Total Rooms
- 2 Bedrooms
- 2 Full Bathrooms
- Est. Square Footage: 2,205
- Est. Above Grade Sq Ft: 2,205
- Garage: 2.0, Attached
- Est. Year Built: 2005
- Condo Name: Clearwater Bay
- Pets: 1 Dog OK, 2 Dogs OK, Cat(s) OK
- Condo Fees Include: Common Area Insur., Common Area Maint., Lawn Maintenance, Snow Removal, Trash Collection
- Misc Interior: Balcony, Cable TV Available, Gas Fireplace, Kitchen Island, Private Entry, Vaulted Ceiling, Walk-in Closet(s), Wood or Sim. Wood Floors
- School District: Elmbrook
- High School: Brookfield Central
- County: Waukesha
- Postal Municipality: Brookfield
- MLS#: 1587754
- Listing Company: Shorewest - Brookfield-Waukesha
- Price/SqFt: $226
- Zip Code: null
Property Description for 845 Lake Rd D Brookfield WI 53005-5722
845 Lake Rd D Brookfield WI 53005-5722 - In one of Brookfield's most sought after neighborhoods, Clearwater Bay; this end ranch unit offers the ideal location right in the heart of Brookfield with easy access to shopping, the library, city hall, the Farmer's Market and so many dining options. From the moment you enter you'll be impressed with the spacious foyer, open concept floor plan, hardwood floors, high volume ceilings, extensive windows and the quality features this condo offers. The expansive great room features a gas fireplace, built-in cabinetry, surround sound and tray ceiling. Your 'happy place' will be the gorgeous sunroom and the views of the pond from the deck. A center island with snack bar, granite, warming drawer, wine rack and stainless steel appliances complement this efficient, modern kitchen. You'll find the view from the master bedroom and the spa like master bath with jetted tub so relaxing. The second bedroom is also king sized with its own private bath. The first floor laundry room offers an abundance of pantry storage plus a workstation. There is so much potential in the 13 course lower level with daylight windows, cedar closet and plumbed for a future bath. HSA Home Warranty included. It's time to enjoy life at 845 Lake Road!
Request More Information for 845 Lake Rd D Brookfield WI 53005-5722
**By submitting this request with a text number, you acknowledge that you may incur fees for the sending and/or receiving of any subsequent text messages between you and a Shorewest agent. Amount of the fees (if any) is dependent on your wireless service plan.
**By submitting this request with a text number, you acknowledge that you may incur fees for the sending and/or receiving of any subsequent text messages between you and a Shorewest agent. Amount of the fees (if any) is dependent on your wireless service plan.
Schedule a Showing for 845 Lake Rd D Brookfield WI 53005-5722
Estimated Monthly Payment

Bonnie Malcore
ABR, ASP, CLHMS, CSRS, CRS, GRI, SRES
Listed by Shorewest, REALTORS®

