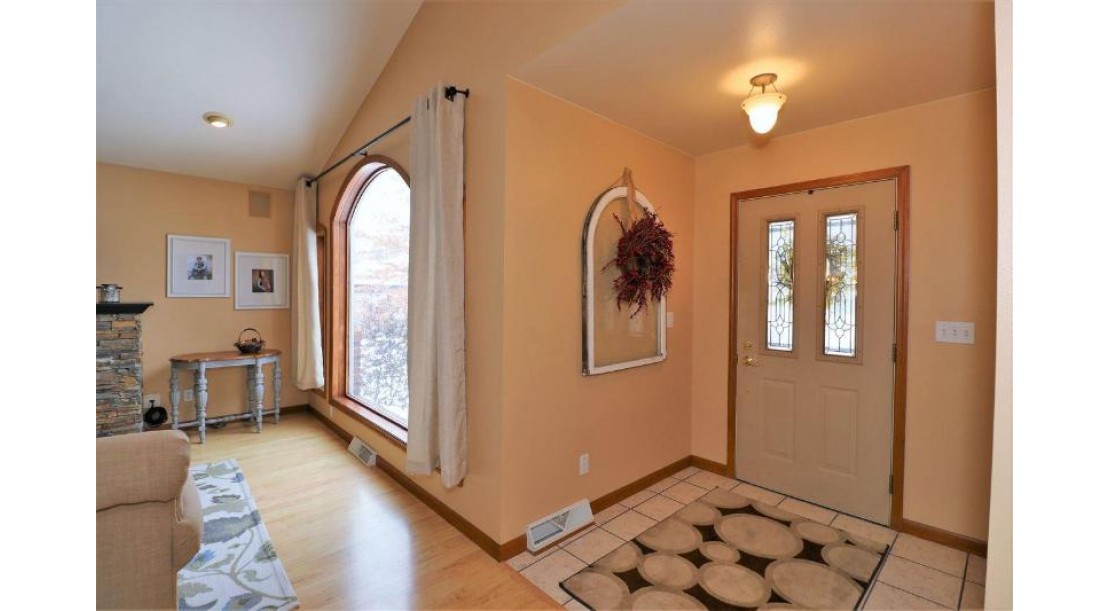6106 Mary Lane Weston WI 54476 $277,000








































































Features of 6106 Mary Lane Weston WI 54476
- Single Family Home
- Status: Sold
- 5 Bedrooms
- 3 Full Bathrooms
- Garage Size: 3.0
- Garage Type: 3 Car,Attached,Opener Included
- Est. Year Built: 1999
- Estimated Age: 11-20 Years
- Estimated Square Feet: 3501-5000
- Square Feet: 3808
- Est. Acreage: < 1/2
- School District: D C Everest Area
- High School: D C Everest
- County: Marathon
- MLS#: 1802068
- Listing Company: Exit Greater Realty
- Price/SqFt: $72
- Zip Code: null
Property Description for 6106 Mary Lane Weston WI 54476
6106 Mary Lane Weston WI 54476 - Open Concept Five Bedroom, Three Bathroom, Three Car Garage In The Mountain Bay School District.,as You Walk In The Front Door Of This Beautiful Home You Are Greeted By The Open Concept Living Area. The Entire Home Is Wired For A Surround Sound System And There Are Built In Speakers In The Living Room And Family Room. There Is A Generous Living Room With A Stone Gas Fireplace And Large Window To Allow In Warm Sunlight. The Living Room, Kitchen And Dining Room Are All Open To One Another Making The Main Living Area Feel Very Open And Inviting. There Is No Shortage Of Space In The Kitchen To Prepare Family Meals And Feasts For Guests. The Kitchen Overlooks The Large, Landscaped And Fenced In Back Yard. Down The Hall From The Kitchen Is The Large Master Suite, Complete With Its Very Own Master Bathroom. The Master Bathroom Has Double Sinks And A Walk In Shower. There Is A New Laundry Room Steps From The Master Bedroom That Has Ample Storage Cabinets And Counter Space. Also On The Main Level Are Two Large Bedrooms, Complete With Their Own Bathroom. The Second Bathroom Is Steps From The Two Bedrooms And Has Double Sinks And A Full Bath Tub. Entering From The Garage Is A Breeze With The Newly Renovated Mud Room, Perfect For Dropping Your Shoes And Hanging Your Jackets Out Of The Way Of The Doorway. No More Tripping On Shoes Every Time You Walk In The House! We Haven'T Even Gotten To The Expansive Basement And All It Has To Offer! Down Stairs There Is An Over Sized Family Room With A Second Gas Fire Place, Two Additional Large Bedrooms And A Full Bathroom. Last, But Certainly Not Least, There Is A Room Perfect For All The Movie Enthusiasts Out There. This Room Has Been Wired For The Full Theater Experience! All You Have To Bring Is The Chairs And Popcorn! The Large Deck Off Of The Kitchen Leads To The Patio And Fenced In Back Yard. There Is A Fire Pit And Plenty Of Room To Have A Back Yard Bar-B-Que! Don'T Miss Out On This Amazing Listing In The Mountain Bay School District. Recent Updates Include: Furnace (2017), Garage Door (2017), Radon Mitigation System (2017), Microwave (2017), Driveway (2017) Fifth Bedroom, Mud Room And Laundry Room (2017) And Landscaping Has Been Cleaned Up. The Previous Home Inspection, Along With A List Of Repairs, Is Available Upon Request.
Request More Information for 6106 Mary Lane Weston WI 54476
**By submitting this request with a text number, you acknowledge that you may incur fees for the sending and/or receiving of any subsequent text messages between you and a Shorewest agent. Amount of the fees (if any) is dependent on your wireless service plan.
**By submitting this request with a text number, you acknowledge that you may incur fees for the sending and/or receiving of any subsequent text messages between you and a Shorewest agent. Amount of the fees (if any) is dependent on your wireless service plan.
Schedule a Showing for 6106 Mary Lane Weston WI 54476
Estimated Monthly Payment
Listed by Exit Greater Realty