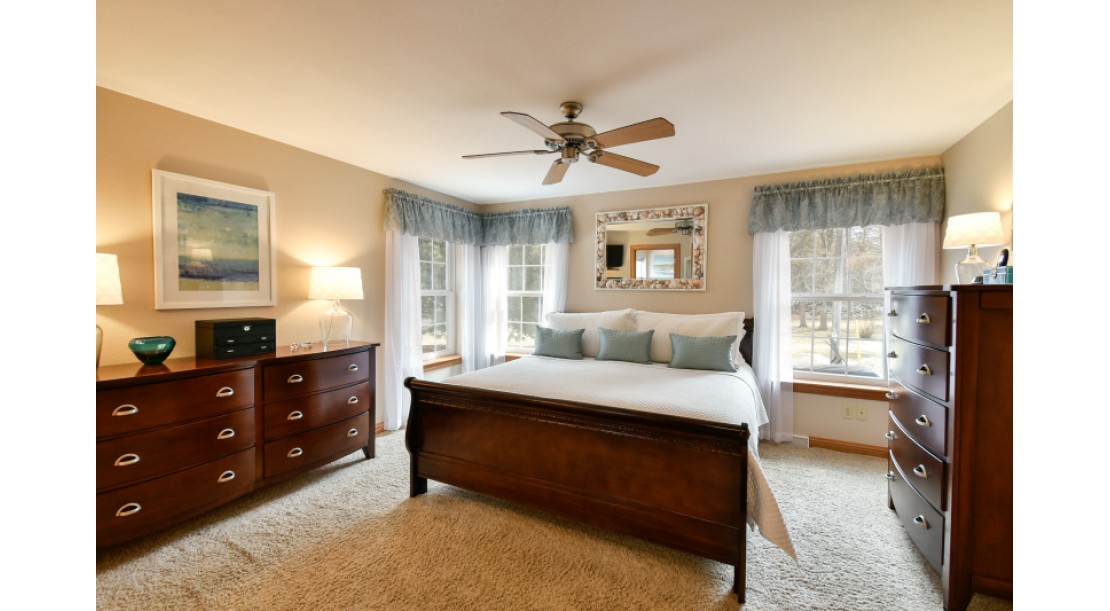1650 Lone Oak Ln Brookfield WI 53045-7805 $549,000


















































Boastfully Beautiful in Brookfield!
Features of 1650 Lone Oak Ln Brookfield WI 53045-7805
- Single Family Home
- Status: Sold
- 10 Total Rooms
- 4 Bedrooms
- 3 Full Bathrooms
- 1 Half Bathrooms
- Est. Square Footage: 3,402
- Est. Above Grade Sq Ft: 2,355
- Est. Below Grade Sq Ft: 1,047
- Garage: 3.5, Attached
- Est. Year Built: 2003
- School District: Elmbrook
- High School: Brookfield Central
- County: Waukesha
- Postal Municipality: Brookfield
- MLS#: 1574941
- Listing Company: Shorewest - Brookfield-Waukesha
- Price/SqFt: $161
- Zip Code: null
Property Description for 1650 Lone Oak Ln Brookfield WI 53045-7805
1650 Lone Oak Ln Brookfield WI 53045-7805 - 2003 Built Home in the Heart of Brookfield with easy access to the walking/bike paths, library, City Hall, Farmers market, shopping, dining and the award winning Elmbrook schools! Life doesn't get any better than this! Boastfully Beautiful in Brookfield! Enter into the simple yet sophisticated foyer entry flanked by not one but two closets and immediately your eye will be drawn to the 'sun'sational 2-story great room! This space is bright and cheery with its wall of windows and warmed by the fireplace that is trimmed in granite! You will also enjoy the vistas of your backyard and outdoor entertaining areas. WOW those patios are spacious and the deck seems to summons you for Happy Hour! The floor plan flows seamlessly into the gourmet-style culinary center with an abundance of cabinet and counter space. The center island snack bar is a showpiece and works to define the space in distinct fashion. The stainless steel appliance package features double ovens, 5-burner cooktop, massive exhaust hood and commercial grade dual beverage refrigerators perfect for providing guests a wide array of chilled beverages! Brewer BBQs will never be the same! The canned, upper and task lighting create perfect illumination coupled with the skylights which add a layer of architectural dimension! The flex room which is currently utilized as a dining room could easily double as a children's play room or an office/den. The back hall drop-zone is an ideal space for the 'stuff' we all seem to accumulate. No more shoes and coats to trip over! Main floor Master Retreat offers a large walk-in-closet and a ceramic dressed bath that seems inspired by hotel designers. The second floor is functional and fun! The loft area works well for allowing light to transcend the main floor from above but could also be an ideal location for a 3rd bedroom on that level. Bedrooms all have nice closets and ample space. Hall bath has oversized bathtub and a sola-tube! The lower level in this home simply rocks as it offers unique space with daylight windows, a den/office, 4th bedroom, full bath and generously sized family room area perfect for movie night or the next big game! If all of this isn't enough there is even a 3 car garage! Buy me before someone else starts to live YOUR DREAM!
Request More Information for 1650 Lone Oak Ln Brookfield WI 53045-7805
**By submitting this request with a text number, you acknowledge that you may incur fees for the sending and/or receiving of any subsequent text messages between you and a Shorewest agent. Amount of the fees (if any) is dependent on your wireless service plan.
**By submitting this request with a text number, you acknowledge that you may incur fees for the sending and/or receiving of any subsequent text messages between you and a Shorewest agent. Amount of the fees (if any) is dependent on your wireless service plan.
Schedule a Showing for 1650 Lone Oak Ln Brookfield WI 53045-7805
Estimated Monthly Payment

PATTON - Bitterberg
Mark Patton, James Riccaboni, Pat Bitterberg, Steve Bauman
Listed by Shorewest, REALTORS®

