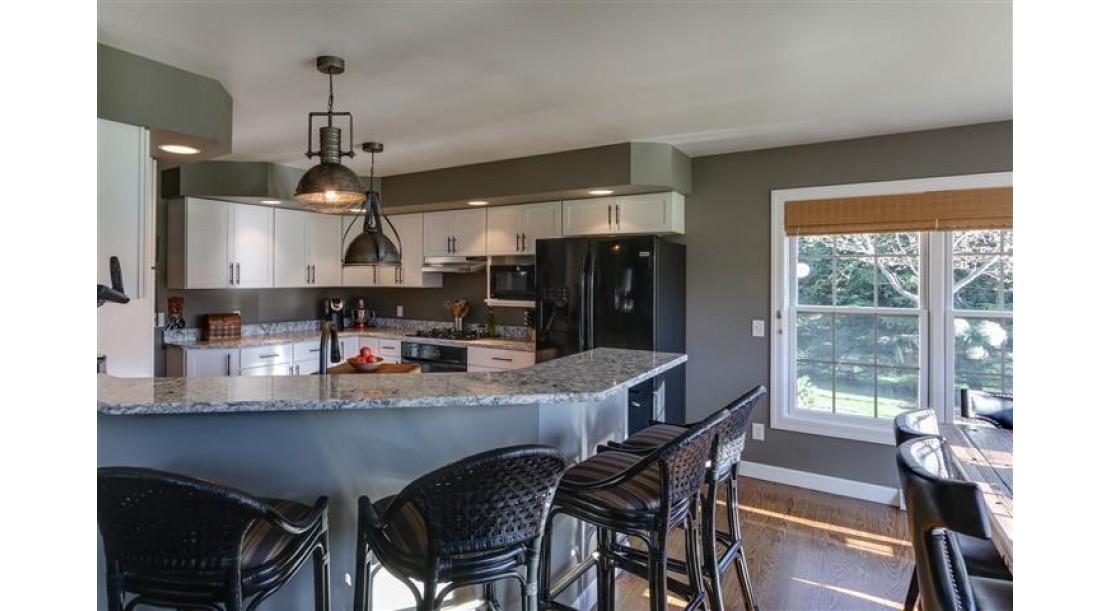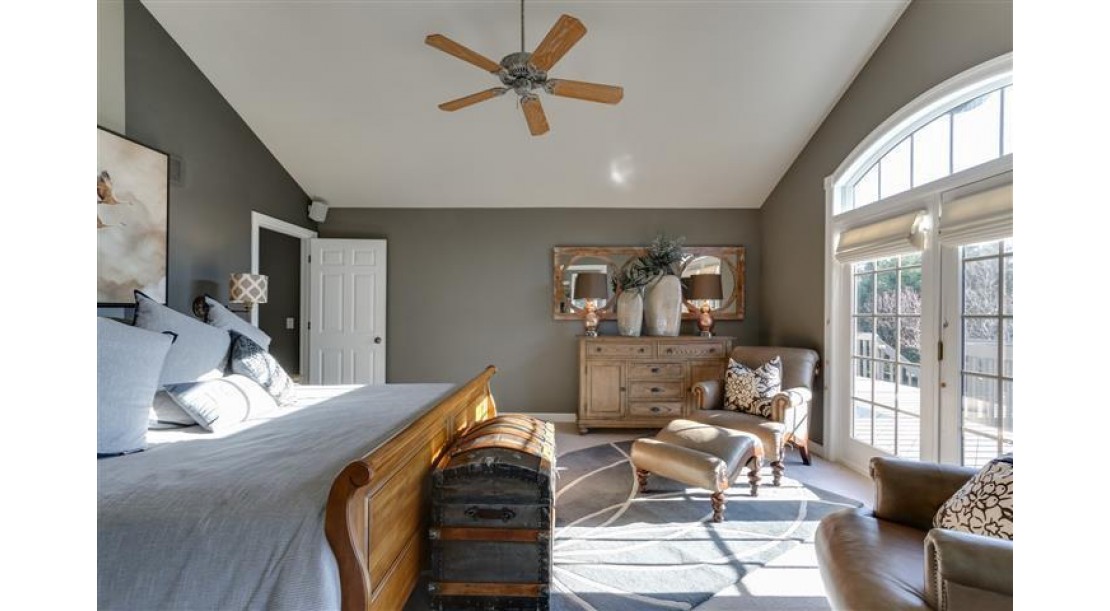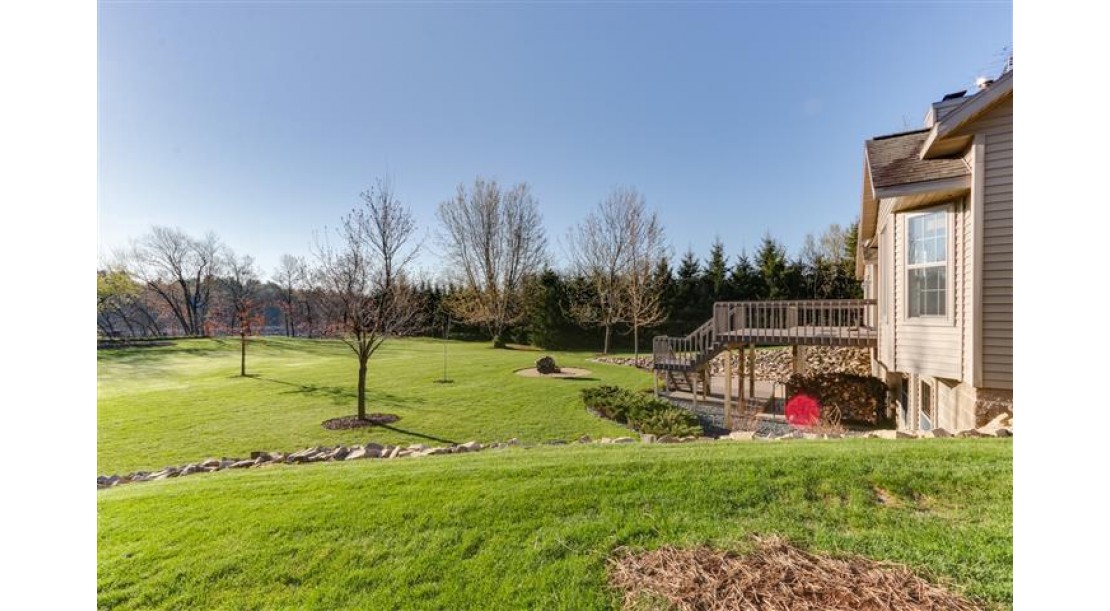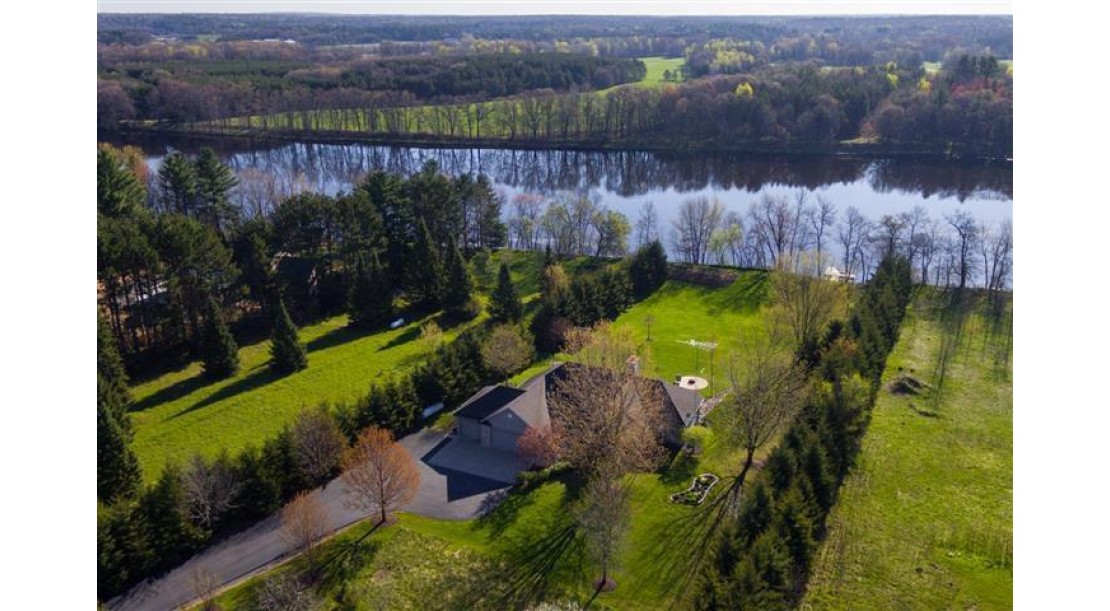2893 River Road Junction City WI 54443 $549,900








































































Features of 2893 River Road Junction City WI 54443
- Single Family Home
- Status: Sold
- 4 Bedrooms
- 3 Full Bathrooms
- 1 Half Bathrooms
- Garage Size: 6.0
- Garage Type: 4 Car,Attached,Detached,Opener Included
- Est. Year Built: 1999
- Estimated Age: 11-20 Years
- Estimated Square Feet: 2001-2500
- Square Feet: 2409
- Est. Acreage: 2
- Est. Acreage: >= 1, >= 1/2
- Est. Lot Size: Irregular
- School District: Stevens Point Area
- High School: Stevens Point
- Body of Water: Wisconsin River
- County: Portage
- MLS#: 1800525
- Listing Company: Coldwell Banker Real Estate Group
- Price/SqFt: $228
- Zip Code: null
Property Description for 2893 River Road Junction City WI 54443
2893 River Road Junction City WI 54443 - Water Frontage, Newly Remodeled Home & 30x54 Outbuilding!!! Stunning 4 Bed, 3 Full Bath. 1 Half Bath, Walk-Out Ranch Situated On 2.4 Acres With Over 200 Ft Of Frontage On The Wisconsin River!!! Professionally Remodeled In 2017 By Designers Ii . New Kitchen Includes White Liberty Cabinets With Soft Close Features, Tiered Granite Counter Tops, Copper Farm Sink With Matching Delta Faucet, Industrial Style Light Fixtures And Charming Butcher Block Island.,kitchen Opens To The Dinette And Living Room With Access To The Large Deck And Gorgeous Views Of The Backyard And River. Durable Tongue-N-Groove Oak Floors Will Last A Lifetime. Gorgeous Foyer Entry Displays The Open Staircase And Designer Living Room With Vaulted Ceiling, Wall Of Windows And Stone Fireplace Flanked By Built-In Display Shelves. Amazing Master Suite With Vault, Private Deck Access And Water Views. French Doors To The Master Bath With Luxury Soaking Tub, Separate Shower, Sink & Make-Up Vanity And Large Walk-In Closet. Main Level Also Includes A Second Bedroom/Office, Laundry Room And Full Bath. Impressive Lower Level Finishing With In-Floor Heat. Family Room Is A Perfect Space For More Intimate Gatherings. Wood Burning Fireplace With Rugged Field Stone, Hand Scraped Engineered Wood Floors, Embossed Tin Ceiling, Wet Bar With Granite Counters, Brick Accent Wall And Walk-Out Patio Door Makes This Indulgent Dcor A Favorite Space! Lower Level Finishing Also Includes Two Bedrooms With At Grade Windows, Full Bath And Vast Storage Space. Enjoy Lush Landscape, Garden And Beautiful River Views From The Large Deck And Patios. 5-Zone Programmable Sprinklers Are Fed From The River. Store All Of The Extras In The 30x54x12 Shed. Shed Has A Concrete Floor, 2 Services Doors, 11x20 Overhead Door (fits A Camper W/Ac). Call Today To Experience This Amazing Home In Person!
Request More Information for 2893 River Road Junction City WI 54443
**By submitting this request with a text number, you acknowledge that you may incur fees for the sending and/or receiving of any subsequent text messages between you and a Shorewest agent. Amount of the fees (if any) is dependent on your wireless service plan.
**By submitting this request with a text number, you acknowledge that you may incur fees for the sending and/or receiving of any subsequent text messages between you and a Shorewest agent. Amount of the fees (if any) is dependent on your wireless service plan.
Schedule a Showing for 2893 River Road Junction City WI 54443
Estimated Monthly Payment
Listed by Coldwell Banker Real Estate Group