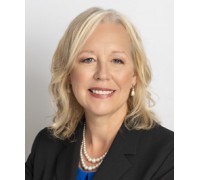W136N6155 Weyer Farm Dr Menomonee Falls WI 53051-3010 $489,900




































































































Better than New Construction - Weyerhaven
Features of W136N6155 Weyer Farm Dr Menomonee Falls WI 53051-3010
- Single Family Home
- Status: Expired
- 8 Total Rooms
- 4 Bedrooms
- 2 Full Bathrooms
- 1 Half Bathrooms
- Est. Square Footage: 2,479
- Est. Above Grade Sq Ft: 2,479
- Garage: 3.0, Attached
- Est. Year Built: 2016
- Est. Acreage: 0.33
- Subdivision: Weyerhaven
- HOA Fees: 650
- School District: Menomonee Falls
- County: Waukesha
- Property Taxes: $7,708
- Property Tax Year: 2017
- Postal Municipality: Menomonee Falls
- MLS#: 1556221
- Listing Company: Shorewest - Menomonee Falls-Germantown
- Price/SqFt: $197
- Zip Code: null
Property Description for W136N6155 Weyer Farm Dr Menomonee Falls WI 53051-3010
W136N6155 Weyer Farm Dr Menomonee Falls WI 53051-3010 - Why build when you can move into this Tim O'Brien home just completed in 2017 in the popular Weyerhaven Subdivision. Seller has over $130k of upgrades in this Monterey 4 bedroom floorplan. Situated on a lot overlooking the pond is an amenity you will enjoy and it includes white aluminum fencing to protect your pets and children. As you enter the home you will be greeted by a 2 story foyer, luxury laminate floors and a flex room for office or play. The great room features added windows and recessed lighting for a bright feel and stacked stone surround fireplace. Gourmet kitchen with white painted cabinetry showcased with 4" crown molding and slow close features. Granite tops and sink, nice walk in pantry, stainless steel built in range & hood,oven and microwave will please plus the dinette which is surrounded on 2 sides with windows overlooking the back yard and pond. Step out to the maintenance free AZEK decking to enjoy the outdoors. Spacious mud room off 3 car garage, features large walk in closet and separate cubbies/lockers. Main floor laundry room is upgraded with cabinetry, folding counter and sink plus a window. Upstairs you'll find 4 bedrooms all with substantial closets. Master suite has tray ceiling, additional windows and lighting, ceramic tile shower with custom glass door, ceramic tile plank flooring and double vanity. Lower level has walk out 3 pane patio door and is roughed in for 5th bedroom, media room, kitchenette with wet bar and full bath plus room for storage. Subdivision club house and outdoor pool ~ What an opportunity you have here!
Request More Information for W136N6155 Weyer Farm Dr Menomonee Falls WI 53051-3010
**By submitting this request with a text number, you acknowledge that you may incur fees for the sending and/or receiving of any subsequent text messages between you and a Shorewest agent. Amount of the fees (if any) is dependent on your wireless service plan.
**By submitting this request with a text number, you acknowledge that you may incur fees for the sending and/or receiving of any subsequent text messages between you and a Shorewest agent. Amount of the fees (if any) is dependent on your wireless service plan.
Schedule a Showing for W136N6155 Weyer Farm Dr Menomonee Falls WI 53051-3010
Estimated Monthly Payment

Ann Lebiecki
ABR, CNE, CRS, CSRS, GRI, SFR
Listed by Shorewest, REALTORS®

