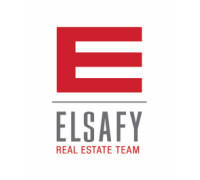955 Auburn Dr, Brookfield, WI 53045 Sold for $800,000 on 03/31/2023
Stunning Home on Large Private Lot
Features of 955 Auburn Dr, Brookfield, WI 53045
WI > Waukesha > Brookfield > 955 Auburn Dr
- Single Family Home
- Status: Sold
- 11 Total Rooms
- 4 Bedrooms
- 3 Full Bathrooms
- 1 Half Bathrooms
- Est. Square Footage: 3,478
- Est. Above Grade Sq Ft: 2,828
- Est. Below Grade Sq Ft: 650
- Garage: 3.5, Attached
- Est. Year Built: 1995
- Subdivision: Weston Hills
- HOA Fees: 100
- School District: Elmbrook
- High School: Brookfield Central
- County: Waukesha
- Postal Municipality: Brookfield
- MLS#: 1823456
- Listing Company: Shorewest - Northshore
- Price/SqFt: $219
- Zip Code: 53045
Property Description for 955 Auburn Dr, Brookfield, WI 53045
955 Auburn Dr, Brookfield, WI 53045 - Welcome to a special home in beautiful Weston Hills. Attentive homeowners have taken care of the big stuff including new siding, windows, patio doors, soffits, fascia, primary bathroom remodel and so much more! Features two fireplaces and a great combination of gathering and private spaces - perfect for watching the big game with friends or quiet moments with a good book. You'll love the updated primary bath with new tile, dual vanities, and a soaking tub. The walkout lower level provides lots of opportunity for an office, hobbies, exercise, or play. Glorious back yard provides a west-facing bird's eye view of magnificent trees. Enjoy the convenience of a first floor laundry and large 3.5 car garage! Welcome to sunlight, space, and a great neighborhood! Conveniently located to The Corners, parks, schools, and an easy hop on to I94 in either direction.
Room Dimensions for 955 Auburn Dr, Brookfield, WI 53045
Main
- Living Rm: 13.0 x 10.0
- Living Rm: 20.0 x 17.0
- Kitchen: 22.0 x 20.0
- Dining Area: 13.0 x 10.0
- Utility Rm: 7.0 x 5.0
- Half Baths: 1
Upper
- Primary BR: 19.0 x 13.0
- BR 2: 14.0 x 10.0
- BR 3: 13.0 x 10.0
- BR 4: 10.0 x 10.0
- Full Baths: 2
Lower
- Family Rm: 20.0 x 14.0
- Rec Rm: 15.0 x 17.0
- Full Baths: 1
Basement
- Block, Finished, Full, Full Size Windows, Shower, Sump Pump, Walk Out/Outer Door
Interior Features
- Heating/Cooling: Natural Gas Central Air, Forced Air
- Water Waste: Municipal Sewer, Municipal Water
- Appliances Included: Dishwasher, Dryer, Microwave, Oven, Range, Refrigerator, Washer, Water Softener Owned
- Inclusions: Oven/range, refrigerator, disposal, dishwasher, microwave, washer, dryer, exterior Nest cameras and doorbell.
- Misc Interior: Cable TV Available, Central Vacuum, Gas Fireplace, High Speed Internet, Kitchen Island, Skylight, Walk-In Closet(s), Wood or Sim. Wood Floors
Building and Construction
- 2 Story, Exposed Basement
- Subdivision
- Wooded
- Exterior: Deck, Sprinkler System Colonial, Contemporary
Land Features
- Waterfront/Access: N
| MLS Number | New Status | Previous Status | Activity Date | New List Price | Previous List Price | Sold Price | DOM |
| 1823456 | Pending | ActiveWO | Mar 6 2023 9:31AM | 2 | |||
| 1823456 | ActiveWO | Active | Feb 4 2023 6:03PM | 2 | |||
| 1823456 | Active | Delayed | Feb 3 2023 2:15AM | 2 | |||
| 1293129 | Expired | Active | 29 | ||||
| 1271076 | Expired | Active | 181 | ||||
| 1271076 | Jan 24 2013 10:27AM | $599,900 | $625,000 | 181 |
Community Homes Near 955 Auburn Dr
| Brookfield Real Estate | 53045 Real Estate |
|---|---|
| Brookfield Vacant Land Real Estate | 53045 Vacant Land Real Estate |
| Brookfield Foreclosures | 53045 Foreclosures |
| Brookfield Single-Family Homes | 53045 Single-Family Homes |
| Brookfield Condominiums |
The information which is contained on pages with property data is obtained from a number of different sources and which has not been independently verified or confirmed by the various real estate brokers and agents who have been and are involved in this transaction. If any particular measurement or data element is important or material to buyer, Buyer assumes all responsibility and liability to research, verify and confirm said data element and measurement. Shorewest Realtors is not making any warranties or representations concerning any of these properties. Shorewest Realtors shall not be held responsible for any discrepancy and will not be liable for any damages of any kind arising from the use of this site.
REALTOR *MLS* Equal Housing Opportunity


 Sign in
Sign in



