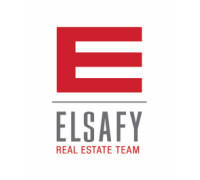
5944 N Shoreland Ave, Whitefish Bay, WI 53217 Sold for $1,100,000 on 12/15/2022
Features of 5944 N Shoreland Ave, Whitefish Bay, WI 53217
WI > Milwaukee > Whitefish Bay > 5944 N Shoreland Ave
- Single Family Home
- Status: Sold
- 4 Bedrooms
- 3 Full Bathrooms
- 1 Half Bathrooms
- Est. Square Footage: 3,332
- Est. Above Grade Sq Ft: 2,874
- Est. Below Grade Sq Ft: 458
- Garage: 3.0, Attached
- Est. Year Built: 1958
- School District: Whitefish Bay
- High School: Whitefish Bay
- County: Milwaukee
- Postal Municipality: Whitefish Bay
- MLS#: 1815542
- Listing Company: Shorewest - Northshore
- Price/SqFt: $330
- Zip Code: 53217
Property Description for 5944 N Shoreland Ave, Whitefish Bay, WI 53217
5944 N Shoreland Ave, Whitefish Bay, WI 53217 - Beautiful colonial with custom addition awaits you. Impeccable attention to detail throughout every room of this home. Top of the line finishes, appliances, custom millwork and built ins. Spacious and luxurious from the moment you enter through generous sized rooms to the recently landscaped private yard with space that will surprise you. A well planned chef's kitchen that is perfect for entertaining. The primary suite situated in the back of the home greets you with a ensuite that includes a 9'x4' marble shower, dual vanities and walk in closets. 2nd floor laundry, an attached 3+ car garage, 3 fireplaces, backyard private oasis and beautifully finished lower level. A truly exquisite property unique to Whitefish Bay. Floor plans and room measurements are included in documents.
Room Dimensions for 5944 N Shoreland Ave, Whitefish Bay, WI 53217
Main
- Living Rm: 28.0 x 16.0
- Kitchen: 20.0 x 17.0
- Dining Area: 15.0 x 12.0
- DiningArea: 9.0 x 7.0
- MudRoom: 17.0 x 5.0
- Half Baths: 1
Upper
- Utility Rm: 8.0 x 8.0
- Primary BR: 16.0 x 13.0
- BR 2: 13.0 x 11.0
- BR 3: 11.0 x 11.0
- BR 4: 13.0 x 10.0
- Full Baths: 2
Lower
- Rec Rm: 20.0 x 13.0
- Full Baths: 1
Basement
- Crawl Space, Finished, Full, Shower, Sump Pump
Interior Features
- Heating/Cooling: Natural Gas Forced Air
- Water Waste: Municipal Sewer, Municipal Water
- Appliances Included: Cooktop, Dishwasher, Disposal, Dryer, Microwave, Other, Oven, Range, Refrigerator, Washer
- Inclusions: Viking Cooktop, Oven, Microwave, warming drawer, Sub Zero Refrigerator, Dishwasher, Disposal, Washer& Dryer(2022), Uline beverage Fridge in kitchen, Clear ice maker in Kitchen, Uline beverage Fridge in basement, All TV's and Mounting Systems, Surround sound ready
- Misc Interior: 2 or more Fireplaces, Gas Fireplace, Kitchen Island, Skylight, Walk-In Closet(s), Wood or Sim. Wood Floors
Building and Construction
- 2 Story
- Fenced Yard, Sidewalk
- Exterior: Patio Colonial
Land Features
- Waterfront/Access: N
- Lot Description: Oversized
| MLS Number | New Status | Previous Status | Activity Date | New List Price | Previous List Price | Sold Price | DOM |
| 1815542 | ActiveWO | Active | Oct 31 2022 6:16AM | 2 | |||
| 1815542 | Active | Delayed | Oct 28 2022 2:15AM | 2 |
Community Homes Near 5944 N Shoreland Ave
| Whitefish Bay Real Estate | 53217 Real Estate |
|---|---|
| Whitefish Bay Vacant Land Real Estate | 53217 Vacant Land Real Estate |
| Whitefish Bay Foreclosures | 53217 Foreclosures |
| Whitefish Bay Single-Family Homes | 53217 Single-Family Homes |
| Whitefish Bay Condominiums |
The information which is contained on pages with property data is obtained from a number of different sources and which has not been independently verified or confirmed by the various real estate brokers and agents who have been and are involved in this transaction. If any particular measurement or data element is important or material to buyer, Buyer assumes all responsibility and liability to research, verify and confirm said data element and measurement. Shorewest Realtors is not making any warranties or representations concerning any of these properties. Shorewest Realtors shall not be held responsible for any discrepancy and will not be liable for any damages of any kind arising from the use of this site.
REALTOR *MLS* Equal Housing Opportunity


 Sign in
Sign in



