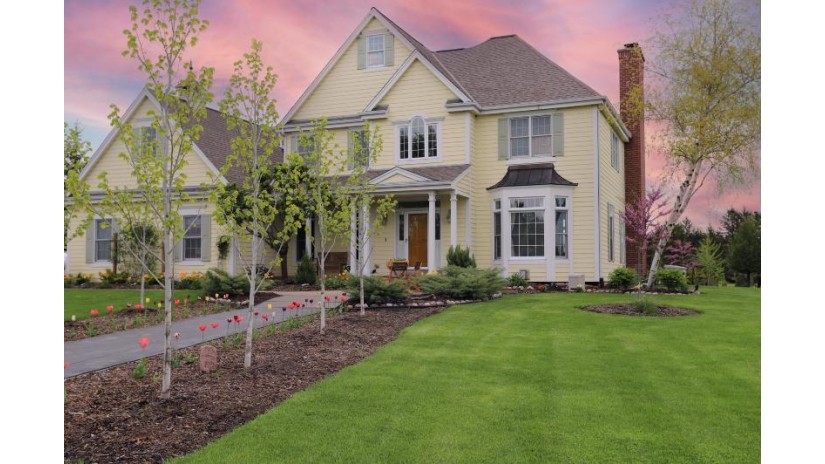568 Starboard Ct, Grafton, WI 53024 Sold for $790,000 on 08/05/2022
Features of 568 Starboard Ct, Grafton, WI 53024
WI > Ozaukee > Grafton > 568 Starboard Ct
- Single Family Home
- Status: Sold
- 10 Total Rooms
- 4 Bedrooms
- 3 Full Bathrooms
- 1 Half Bathrooms
- Type of Construction: Stick/Frame
- Est. Square Footage: 5,281
- Est. Above Grade Sq Ft: 3,521
- Est. Below Grade Sq Ft: 1,760
- Garage: 3.0, Attached
- Est. Year Built: 2002
- Subdivision: Port Ulao Estates
- HOA Fees: 400
- School District: Grafton
- High School: Grafton
- County: Ozaukee
- Postal Municipality: Grafton
- MLS#: 1794312
- Listing Company: Milwaukee Executive Realty, LLC
- Price/SqFt: $151
- Zip Code: 53024
Property Description for 568 Starboard Ct, Grafton, WI 53024
568 Starboard Ct, Grafton, WI 53024 - Beautiful Georgian Colonial set on a child-friendly cul-de-sac. Open floor plan featuring large sun-filled rooms with great entertaining options. Enjoy hardwood floors in foyer, dining room & kitchen. Main floor with handy private office. Large master suite w/ walk-in closet. Inviting lower level w/built-in book case, fireplace, wet bar, wine cellar, exercise room, sauna & full bath. Enjoy 3 acres of beautiful landscaping featuring an arboretum showcasing WI native trees & perennials. Paver paths in front and back. Lots of room for kids to play. Close proximity to Concordia College as well as Aurora & Columbia-St. Mary's Medical Centers. Short commute to downtown w/easy access to I-43. Minutes from Lion's Den Gorge. Many seller updates in MLS documents. Town of Grafton taxes
Room Dimensions for 568 Starboard Ct, Grafton, WI 53024
Main
- Living Rm: 14.0 x 12.0
- Kitchen: 22.0 x 19.0
- Family Rm: 18.0 x 17.0
- Dining Area: 14.0 x 13.0
- Den: 12.0 x 10.0
- Utility Rm: 10.0 x 6.0
- Half Baths: 1
Upper
- Primary BR: 19.0 x 15.0
- BR 2: 15.0 x 12.0
- BR 3: 13.0 x 12.0
- BR 4: 12.0 x 12.0
- Full Baths: 2
Lower
- Rec Rm: 36.0 x 30.0
- Exercise Room: 15.0 x 12.0
- Full Baths: 1
Basement
- 8+ Ceiling, Finished, Full, Poured Concrete, Shower, Sump Pump
Interior Features
- Heating/Cooling: Natural Gas Central Air, Forced Air, Zoned Heating
- Water Waste: Mound System, Private Well
- Appliances Included: Dishwasher, Disposal, Dryer, Microwave, Other, Oven, Range, Refrigerator, Washer, Water Softener Owned
- Inclusions: Oven/Range; Refrigerator; Disposal; Dishwasher; Microwave; Washer; Dryer, Water Softener (0wned); Vanguard OHV-twin engine whole house generator. Custom TV cabinet in family room; built-in book case and TV cabinet in lower Rec Room. All blinds.
- Misc Interior: 2 or more Fireplaces, Cable TV Available, Gas Fireplace, High Speed Internet, Kitchen Island, Natural Fireplace, Pantry, Sauna, Vaulted Ceiling(s), Walk-In Closet(s), Wet Bar
Building and Construction
- 2 Story
- Association, Subdivision
- Cul-De-Sac, Rural, Wetlands, Wooded
- Exterior: Deck, Patio Colonial
Land Features
- Waterfront/Access: N
- Lot Description: flat, wooded see plat map
| MLS Number | New Status | Previous Status | Activity Date | New List Price | Previous List Price | Sold Price | DOM |
| 1794312 | Sold | Pending | Aug 5 2022 12:00AM | $790,000 | 36 | ||
| 1794312 | Sold | Pending | Aug 5 2022 12:00AM | $790,000 | 36 | ||
| 1794312 | Pending | ActiveWO | Jul 14 2022 7:35AM | 36 | |||
| 1794312 | ActiveWO | Active | Jul 3 2022 6:35AM | 36 | |||
| 1794312 | Jun 19 2022 6:39AM | $799,900 | $840,000 | 36 | |||
| 1794312 | Active | Delayed | May 28 2022 2:15AM | 36 | |||
| 1794312 | Delayed | May 26 2022 7:54AM | $840,000 | 36 | |||
| 1574545 | Sold | ActiveWO | Jun 21 2018 12:00AM | $655,000 | 39 | ||
| 1574545 | ActiveWO | Active | May 14 2018 8:44AM | 39 | |||
| 1574545 | Active | Apr 5 2018 5:00PM | $665,000 | 39 |
Community Homes Near 568 Starboard Ct
| Grafton Real Estate | 53024 Real Estate |
|---|---|
| Grafton Vacant Land Real Estate | 53024 Vacant Land Real Estate |
| Grafton Foreclosures | 53024 Foreclosures |
| Grafton Single-Family Homes | 53024 Single-Family Homes |
| Grafton Condominiums |
The information which is contained on pages with property data is obtained from a number of different sources and which has not been independently verified or confirmed by the various real estate brokers and agents who have been and are involved in this transaction. If any particular measurement or data element is important or material to buyer, Buyer assumes all responsibility and liability to research, verify and confirm said data element and measurement. Shorewest Realtors is not making any warranties or representations concerning any of these properties. Shorewest Realtors shall not be held responsible for any discrepancy and will not be liable for any damages of any kind arising from the use of this site.
REALTOR *MLS* Equal Housing Opportunity


 Sign in
Sign in


