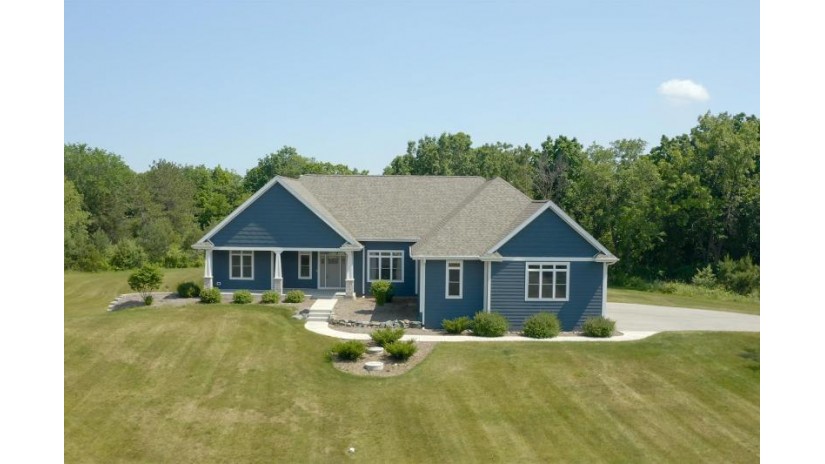W339S5376 Prairie View Dr, Genesee, WI 53153 Sold for $696,500 on 07/29/2021
Features of W339S5376 Prairie View Dr, Genesee, WI 53153
WI > Waukesha > Genesee > W339S5376 Prairie View Dr
- Single Family Home
- Status: Sold
- 8 Total Rooms
- 3 Bedrooms
- 2 Full Bathrooms
- 1 Half Bathrooms
- Est. Square Footage: 2,812
- Garage: 3.0, Attached
- Est. Year Built: 2018
- HOA Fees: 0
- School District: Mukwonago
- High School: Mukwonago
- County: Waukesha
- Postal Municipality: North Prairie
- MLS#: 1746327
- Listing Company: Compass RE WI-Lake Country
- Price/SqFt: $234
- Zip Code: 53153
Property Description for W339S5376 Prairie View Dr, Genesee, WI 53153
W339S5376 Prairie View Dr, Genesee, WI 53153 - 3+ acres of glorious land is this stunning & modern ranch home. As a newer build, the lucky new owners are treated to a long list of must-haves & functional floorplan. Large center island w/breakfast bar seating is the ideal place to gather. There is a suite of high-end appliances, subway tile, shaker-style cabinets & large walk-in pantry. Outdoor space to host friends, dine out under the stars or unwind as you overlook the backyard. An oversized WIC awaits the new owners along w/views over the backyard & barn door that opens to a master bath w/double vanity & luxurious walk-in shower. This picture-perfect home is set in the Mukwonago School District & is only moments from amenities & minutes to Broadlands Golf Club. Just 20 minutes to Waukesha & 40 minutes to Milwaukee.
Room Dimensions for W339S5376 Prairie View Dr, Genesee, WI 53153
Main
- Living Rm: 29.0 x 18.0
- Kitchen: 20.0 x 13.0
- Dining Area: 13.0 x 12.0
- Utility Rm: 11.0 x 10.0
- MudRoom: 9.0 x 7.0
- Primary BR: 15.0 x 19.0
- BR 2: 12.0 x 12.0
- BR 3: 12.0 x 12.0
- Full Baths: 2
- Half Baths: 1
Basement
- 8+ Ceiling, Full, Full Size Windows, Stubbed for Bathroom
Interior Features
- Heating/Cooling: Natural Gas Central Air, Forced Air
- Water Waste: Private Well, Septic System
- Appliances Included: Dishwasher, Dryer, Microwave, Oven/Range, Refrigerator, Washer, Water Softener-owned
- Inclusions: Refrigerator, Oven/Range, Microwave, Washer, Dryer, Dishwasher, LL chest freezer
- Misc Interior: Cable TV Available, High Speed Internet Available, Kitchen Island, Natural Fireplace, Pantry, Walk-in Closet, Wood or Sim. Wood Floors
Building and Construction
- 1 Story, Exposed Basement
- Cul-de-sac, Rural, Wooded
- Exterior: Patio Ranch
Land Features
- Waterfront/Access: N
- Lot Description: Wooded, Private
| MLS Number | New Status | Previous Status | Activity Date | New List Price | Previous List Price | Sold Price | DOM |
| 1746327 | Sold | ActiveWO | Jul 29 2021 12:00AM | $696,500 | 2 | ||
| 1746327 | Sold | ActiveWO | Jul 29 2021 12:00AM | $696,500 | 2 | ||
| 1746327 | ActiveWO | Active | Jun 18 2021 7:55PM | 2 | |||
| 1746327 | Active | Delayed | Jun 17 2021 2:15AM | 2 | |||
| 1746327 | Delayed | Jun 15 2021 9:35AM | $659,000 | 2 | |||
| 1401953 | Sold | ActiveWO | May 26 2015 12:00AM | $75,000 | 84 | ||
| 1401953 | ActiveWO | Active | Apr 20 2015 12:43PM | 84 | |||
| 1401953 | Mar 31 2015 11:04AM | $89,500 | $99,500 | 84 | |||
| 1401953 | Mar 17 2015 12:19PM | $99,500 | $94,500 | 84 | |||
| 1401953 | Mar 17 2015 11:23AM | $94,500 | $126,900 | 84 | |||
| 1401953 | Active | Jan 27 2015 3:49PM | $126,900 | 84 |
Community Homes Near W339S5376 Prairie View Dr
| Genesee Real Estate | 53153 Real Estate |
|---|---|
| Genesee Vacant Land Real Estate | 53153 Vacant Land Real Estate |
| Genesee Foreclosures | 53153 Foreclosures |
| Genesee Single-Family Homes | 53153 Single-Family Homes |
| Genesee Condominiums |
The information which is contained on pages with property data is obtained from a number of different sources and which has not been independently verified or confirmed by the various real estate brokers and agents who have been and are involved in this transaction. If any particular measurement or data element is important or material to buyer, Buyer assumes all responsibility and liability to research, verify and confirm said data element and measurement. Shorewest Realtors is not making any warranties or representations concerning any of these properties. Shorewest Realtors shall not be held responsible for any discrepancy and will not be liable for any damages of any kind arising from the use of this site.
REALTOR *MLS* Equal Housing Opportunity


 Sign in
Sign in


