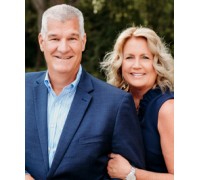W200S7780 Prospect Dr, Muskego, WI 53150 Sold for $431,000 on 01/17/2020
Impeccable Lake Forest Home!
Features of W200S7780 Prospect Dr, Muskego, WI 53150
WI > Waukesha > Muskego > W200S7780 Prospect Dr
- Single Family Home
- Status: Sold
- 9 Total Rooms
- 3 Bedrooms
- 2 Full Bathrooms
- 1 Half Bathrooms
- Est. Square Footage: 2,601
- Est. Above Grade Sq Ft: 2,601
- Garage: 3.5, Attached
- Est. Year Built: 1994
- Subdivision: Lake Forest
- HOA Fees: 125 / Yr
- School District: Muskego-Norway
- High School: Muskego
- County: Waukesha
- Postal Municipality: Muskego
- MLS#: 1653428
- Listing Company: Shorewest - New Berlin
- Price/SqFt: $172
- Zip Code: 53150
Property Description for W200S7780 Prospect Dr, Muskego, WI 53150
W200S7780 Prospect Dr, Muskego, WI 53150 - No detail has been missed in this impeccable Trustway-Built home. Sellers have updated and maintained every detail of the home. Chef pleasing kitchen, with stainless steel appliances, features large breakfast bar and dinette (currently used as hearth room by sellers). The gleaming hardwood floors are perfect. The living room and dining room have new carpeting. The beauty of the inside is enhanced with every view of the perfectly manicured lawn and yard. The master suite will take your breath away. It feels like you’re in a magazine. The newly renovated Master Bath is a WOW! Low maintenance exterior and 3-car garage are the icing on the cake. The home is just steps away from the entrance to the subdivision park offering baseball diamond, play equipment, and great green space. You’ll look forward to coming home every day when you call this show piece your own home!
Room Dimensions for W200S7780 Prospect Dr, Muskego, WI 53150
Main
- Living Rm: 16.0 x 14.0
- Kitchen: 16.0 x 14.0
- Family Rm: 21.0 x 14.0
- Dining Area: 16.0 x 15.0
- DiningArea: 15.0 x 12.0
- Half Baths: 1
Upper
- Primary BR: 19.0 x 13.0
- BR 2: 14.0 x 13.0
- BR 3: 14.0 x 13.0
- Full Baths: 2
Basement
- Block, Full
Interior Features
- Heating/Cooling: Natural Gas Central Air, Forced Air
- Water Waste: Municipal Sewer, Municipal Water
- Appliances Included: Dishwasher, Disposal, Dryer, Microwave, Oven/Range, Refrigerator, Washer, Water Softener-owned
- Inclusions: Oven/Range, Refrigerator, Dishwasher, Microwave, Disposal, Range Hood, Washer, Dryer, All Window Treatments, 2 Electric Door Openers with Remotes, Water Softener, Flag Pole
- Misc Interior: Cable TV Available, Kitchen Island, Natural Fireplace, Pantry, Vaulted Ceiling, Walk-in Closet, Wood or Sim. Wood Floors
Building and Construction
- 2 Story
- Association, Subdivision
- Corner
- Exterior: Patio Colonial
Land Features
- Waterfront/Access: N
| MLS Number | New Status | Previous Status | Activity Date | New List Price | Previous List Price | Sold Price | DOM |
| 1653428 | Sep 28 2019 1:34PM | $449,500 | $459,500 | 60 | |||
| 1653428 | Aug 22 2019 9:59AM | $475,000 | $500,000 | 60 | |||
| 1653428 | Active | Delayed | Aug 16 2019 2:15AM | 60 |
Community Homes Near W200S7780 Prospect Dr
| Muskego Real Estate | 53150 Real Estate |
|---|---|
| Muskego Vacant Land Real Estate | 53150 Vacant Land Real Estate |
| Muskego Foreclosures | 53150 Foreclosures |
| Muskego Single-Family Homes | 53150 Single-Family Homes |
| Muskego Condominiums |
The information which is contained on pages with property data is obtained from a number of different sources and which has not been independently verified or confirmed by the various real estate brokers and agents who have been and are involved in this transaction. If any particular measurement or data element is important or material to buyer, Buyer assumes all responsibility and liability to research, verify and confirm said data element and measurement. Shorewest Realtors is not making any warranties or representations concerning any of these properties. Shorewest Realtors shall not be held responsible for any discrepancy and will not be liable for any damages of any kind arising from the use of this site.
REALTOR *MLS* Equal Housing Opportunity


 Sign in
Sign in


