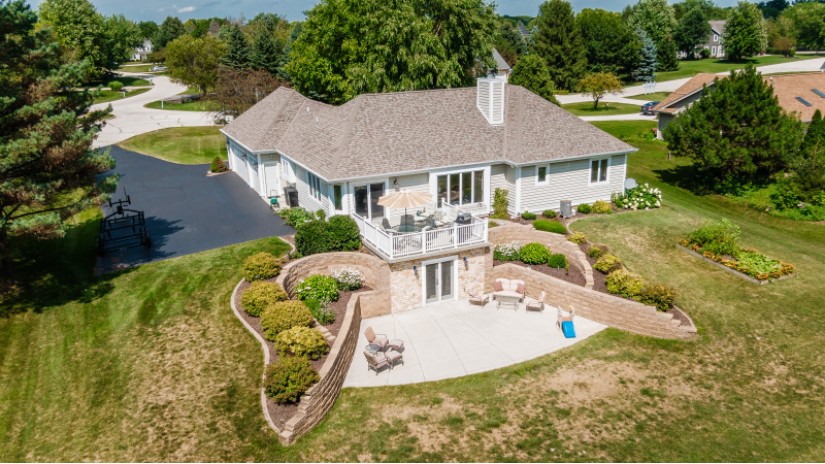N41W32941 Neptune Bight, Nashotah, WI 53058 Sold for $470,000 on 09/25/2020
Nagawicka Bay Sailing Club Subdivision!
Features of N41W32941 Neptune Bight, Nashotah, WI 53058
WI > Waukesha > Nashotah > N41W32941 Neptune Bight
- Single Family Home
- Status: Sold
- 10 Total Rooms
- 4 Bedrooms
- 2 Full Bathrooms
- Est. Square Footage: 2,620
- Est. Above Grade Sq Ft: 1,800
- Est. Below Grade Sq Ft: 820
- Garage: 3.0, Attached
- Est. Year Built: 1990
- Subdivision: Nagawicka Bay Sailingclub
- HOA Fees: 350/yr
- School District: Arrowhead UHS
- High School: Arrowhead
- Body of Water: Nagawicka
- County: Waukesha
- Postal Municipality: Nashotah
- MLS#: 1701607
- Listing Company: Shorewest - Brookfield-Waukesha
- Price/SqFt: $175
- Zip Code: 53058
Property Description for N41W32941 Neptune Bight, Nashotah, WI 53058
N41W32941 Neptune Bight, Nashotah, WI 53058 - Don't miss out on this RARE opportunity in one of Nashotah's highly sought after subdivisions. LAKE ACCESS ON NAGAWICKA JUST STEPS AWAY and ARROWHEAD SCHOOL DISTRICT. Many, many updates to this already FABULOUS HOME!! Come see this beautiful, open concept raised ranch with your newer addition lower level walk-out, featuring a gorgeous concrete patio, into an amazing back yard. Above this space is a fantastic deck for for all your entertaining needs. Home is very spacious, with four bedrooms, two full baths, plush carpets and updated flooring. Eat-In kitchen, granite counters and walk-in pantry. Living room offers that relaxing feel with a gas fireplace. Extra space to spread out in your lower level rec room. The over-sized three car garage is perfect for the car lover in the house! Ask your agent to see list of updates from the documents section on MLS.
Room Dimensions for N41W32941 Neptune Bight, Nashotah, WI 53058
Main
- Living Rm: 20.0 x 18.0
- Kitchen: 32.0 x 11.0
- Foyer: 21.0 x 14.0
- Primary BR: 21.0 x 13.0
- BR 2: 15.0 x 11.0
- BR 3: 13.0 x 12.0
- Full Baths: 2
Lower
- Rec Rm: 23.0 x 21.0
- Utility Rm: 12.0 x 12.0
- Bonus Room: 16.0 x 14.0
- BR 4: 14.0 x 10.0
Basement
- Finished, Full, Sump Pump, Walk Out/Outer Door
Interior Features
- Heating/Cooling: Natural Gas Central Air, Forced Air
- Water Waste: Municipal Sewer, Private Well
- Appliances Included: Dishwasher, Disposal, Dryer, Microwave, Oven/Range, Refrigerator, Washer, Water Softener-owned
- Misc Interior: Gas Fireplace, High Speed Internet Available, Pantry, Walk-in Closet, Wood or Sim. Wood Floors
Building and Construction
- 1 Story, Exposed Basement
- Association, Subdivision, Water Access/Rights
- Exterior: Deck, Patio Raised Ranch
Land Features
- Water Features: Lake
- Waterfront/Access: Y
| MLS Number | New Status | Previous Status | Activity Date | New List Price | Previous List Price | Sold Price | DOM |
| 1701607 | Sold | ActiveWO | Sep 25 2020 12:00AM | $470,000 | 2 | ||
| 1701607 | Sold | ActiveWO | Sep 25 2020 12:00AM | $470,000 | 2 | ||
| 1701607 | ActiveWO | Active | Aug 3 2020 8:37AM | 2 | |||
| 1231769 | Expired | Active | 89 | ||||
| 1218140 | Expired | Active | 109 | ||||
| 1231769 | Active | Dec 2 2011 11:39AM | $299,000 | 89 | |||
| 1218140 | Nov 26 2011 2:51PM | $299,000 | $325,000 | 109 | |||
| 1218140 | Oct 19 2011 10:45AM | $325,000 | $349,000 | 109 | |||
| 1218140 | Active | Aug 18 2011 9:40AM | $349,000 | 109 |
Community Homes Near N41W32941 Neptune Bight
| Nashotah Real Estate | 53058 Real Estate |
|---|---|
| Nashotah Vacant Land Real Estate | 53058 Vacant Land Real Estate |
| Nashotah Foreclosures | 53058 Foreclosures |
| Nashotah Single-Family Homes | 53058 Single-Family Homes |
| Nashotah Condominiums |
The information which is contained on pages with property data is obtained from a number of different sources and which has not been independently verified or confirmed by the various real estate brokers and agents who have been and are involved in this transaction. If any particular measurement or data element is important or material to buyer, Buyer assumes all responsibility and liability to research, verify and confirm said data element and measurement. Shorewest Realtors is not making any warranties or representations concerning any of these properties. Shorewest Realtors shall not be held responsible for any discrepancy and will not be liable for any damages of any kind arising from the use of this site.
REALTOR *MLS* Equal Housing Opportunity


 Sign in
Sign in


