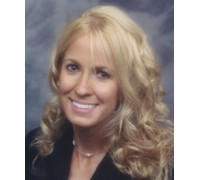N16W26533 Wild Oats Dr G, Pewaukee, WI 53072 Sold for $242,000 on 12/05/2019
Features of N16W26533 Wild Oats Dr G, Pewaukee, WI 53072
WI > Waukesha > Pewaukee > N16W26533 Wild Oats Dr G
- Condominium
- Status: Sold
- 5 Total Rooms
- 2 Bedrooms
- 2 Full Bathrooms
- Est. Square Footage: 1,634
- Garage: 2.0, Attached
- Est. Year Built: 2000
- Condo Name: Spice Creek Condomin
- Pets: 2 Dogs OK, Cat(s) OK, Small Pets OK
- Condo Fees Include: Common Area Insur., Common Area Maint., Lawn Maintenance, Pool Service, Replacement Reserve, Snow Removal, Trash Collection
- Misc Interior: Balcony, Cable TV Available, Gas Fireplace, High Speed Internet Available, Kitchen Island, Loft, Pantry, Private Entry, Vaulted Ceiling, Walk-in Closet(s)
- School District: Waukesha
- County: Waukesha
- Postal Municipality: Pewaukee
- MLS#: 1664869
- Listing Company: Shorewest - Brookfield-Waukesha
- Price/SqFt: $144
- Zip Code: 53072
Property Description for N16W26533 Wild Oats Dr G, Pewaukee, WI 53072
N16W26533 Wild Oats Dr G, Pewaukee, WI 53072 - Exceptional end unit condo in sought after Spice Creek exudes quality and integrates impressive upgrades and casual elegance. Open concept design w/natural light, soaring ceilings, luxe style/finishes.Expansive LR w/stunning gas FP, glass doors to private balcony. Beautifully-appointed KIT w/abundant cabinetry, tile flooring, appliances, brkfst bar w/seating, dinette area perfect for entertaining.Upper LVL loft well-suited for office/guest area w/balcony, double closets. Spacious MSTR STE w/spa BA, walk-in closet. 2nd BR w/en suite BA, walk-in closet w/California-style organization. In-unit laundry. Newer furnace, A/C, carpeting. Prime location w/unobstructed views of nature/wildlife. Enjoy the clubhouse, exercise room, outdoor pool, tennis courts, walking/biking trails!
Room Dimensions for N16W26533 Wild Oats Dr G, Pewaukee, WI 53072
Main
- Living Rm: 24.0 x 16.0
- Kitchen: 12.0 x 12.0
- Primary BR: 16.0 x 12.0
- BR 2: 14.0 x 10.0
- Full Baths: 2
Upper
- Loft: 16.0 x 14.0
Basement
- None
Interior Features
- Heating/Cooling: Natural Gas Central Air
- Water Waste: Municipal Sewer, Municipal Water
- Appliances Included: Dishwasher, Disposal, Dryer, Oven/Range, Refrigerator, Washer, Water Softener-rented
- Inclusions: Oven/range, refrigerator, microwave, dishwasher, disposal, washer, dryer,
- Clubhouse, Exercise Room, Outdoor Pool, Tennis Court(s)
Building and Construction
- Two Story
Land Features
- Waterfront/Access: N
| MLS Number | New Status | Previous Status | Activity Date | New List Price | Previous List Price | Sold Price | DOM |
| 1664869 | Sold | ActiveWO | Dec 5 2019 12:00AM | $242,000 | 2 | ||
| 1664869 | Sold | ActiveWO | Dec 5 2019 12:00AM | $242,000 | 2 | ||
| 1664869 | ActiveWO | Active | Oct 23 2019 12:18PM | 2 |
Community Homes Near N16W26533 Wild Oats Dr G
| Pewaukee Real Estate | 53072 Real Estate |
|---|---|
| Pewaukee Vacant Land Real Estate | 53072 Vacant Land Real Estate |
| Pewaukee Foreclosures | 53072 Foreclosures |
| Pewaukee Single-Family Homes | 53072 Single-Family Homes |
| Pewaukee Condominiums |
The information which is contained on pages with property data is obtained from a number of different sources and which has not been independently verified or confirmed by the various real estate brokers and agents who have been and are involved in this transaction. If any particular measurement or data element is important or material to buyer, Buyer assumes all responsibility and liability to research, verify and confirm said data element and measurement. Shorewest Realtors is not making any warranties or representations concerning any of these properties. Shorewest Realtors shall not be held responsible for any discrepancy and will not be liable for any damages of any kind arising from the use of this site.
REALTOR *MLS* Equal Housing Opportunity


 Sign in
Sign in


