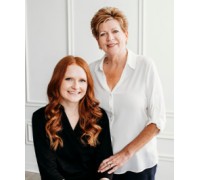917 Bushnell St, Beloit, WI 53511 Sold for $220,000 on 08/24/2020
Features of 917 Bushnell St, Beloit, WI 53511
WI > Rock > Beloit > 917 Bushnell St
- Residential Home
- Status: Sold
- County: Rock
- Bedrooms: 4
- Full Bathrooms: 2
- Half Bathrooms: 1
- Est. Square Footage: 2,891
- Acreage: 0.21
- Subdivision: N/A
- Elementary School: Merrill
- Middle School: Fruzen
- High School: Memorial
- Property Taxes: $2,554
- Property Tax Year: 2019
- MLS#: 1885026
- Listing Company: Shorewest - Janesville-Rock County
- Zip Code: 53511
Property Description for 917 Bushnell St, Beloit, WI 53511
917 Bushnell St, Beloit, WI 53511 - No Showings until 6/6. More photos to come. You will be impressed with this lovingly cared for Queen Anne Style Home located near downtown in the quiet Beloit College District!. Original solid doors, unique pocket doors between rooms, brass/copper doorknobs, transom windows above doors, impressive wood floors and trim. Yesterday's charm but with amenities. 4 Bedrooms, office, 2 1/2 bathrooms includes jetted tub & a roll in shower. (2 BRs have access to bathrooms) Enjoy your morning coffee on the covered front porch or screened in back porch. Nice size eat in kitchen with heated floors, solid surface counters, plenty of cabinets & includes stainless steel appliances. Updates include Roof, insulated vinyl siding, 32 double insulated tilt out windows, up down shades in most rooms. Boiler.
Room Dimensions for 917 Bushnell St, Beloit, WI 53511
Main
- Living Rm: 17.0 x 14.0
- Kitchen: 15.0 x 10.0
- Family Rm: 13.0 x 12.0
- Dining Area: 15.0 x 12.0
- BR 4: 14.0 x 12.0
- Foyer: 11.0 x 14.0
- ScreendPch: 14.0 x 8.0
Upper
- Primary BR: 15.0 x 12.0
- BR 2: 14.0 x 13.0
- BR 3: 11.0 x 9.0
- Other3: 10.0 x 10.0
Lower
- Utility Rm: 0.0 x 0.0
Basement
- Full, Other Foundation
Interior Features
- Heating/Cooling: In Floor Radiant Heat, Radiant
- Water Waste: Municipal sewer, Municipal water
- Inclusions: range/oven, refrigerator, freezer, washer, dryer, water softener, window coverings, dishwasher, work bench in basement, game table.
- Misc Interior: At Least 1 tub, Cable available, Dryer, High Speed Internet, Jetted bathtub, Walk-up Attic, Washer, Water softener inc, Wood or sim. wood floor
Building and Construction
- Victorian
- 2 story
- Sidewalk
- Construction Type: E
Land Features
- Waterfront/Access: N
| MLS Number | New Status | Previous Status | Activity Date | New List Price | Previous List Price | Sold Price | DOM |
| 1885026 | Active | Delayed | Jun 5 2020 2:57PM | 48 | |||
| 1885026 | Delayed | Jun 4 2020 6:48PM | $225,000 | 48 |
Community Homes Near 917 Bushnell St
| Beloit Real Estate | 53511 Real Estate |
|---|---|
| Beloit Vacant Land Real Estate | 53511 Vacant Land Real Estate |
| Beloit Foreclosures | 53511 Foreclosures |
| Beloit Single-Family Homes | 53511 Single-Family Homes |
| Beloit Condominiums |
The information which is contained on pages with property data is obtained from a number of different sources and which has not been independently verified or confirmed by the various real estate brokers and agents who have been and are involved in this transaction. If any particular measurement or data element is important or material to buyer, Buyer assumes all responsibility and liability to research, verify and confirm said data element and measurement. Shorewest Realtors is not making any warranties or representations concerning any of these properties. Shorewest Realtors shall not be held responsible for any discrepancy and will not be liable for any damages of any kind arising from the use of this site.
REALTOR *MLS* Equal Housing Opportunity


 Sign in
Sign in


