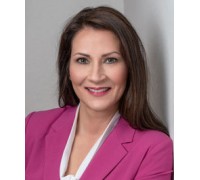7010 W Brunn Dr, Franklin, WI 53132 Sold for $320,000 on 01/15/2020
A hobbyist's dream!
Features of 7010 W Brunn Dr, Franklin, WI 53132
WI > Milwaukee > Franklin > 7010 W Brunn Dr
- Single Family Home
- Status: Sold
- 9 Total Rooms
- 4 Bedrooms
- 3 Full Bathrooms
- Est. Square Footage: 2,676
- Est. Above Grade Sq Ft: 2,340
- Est. Below Grade Sq Ft: 336
- Garage: 3.0, Attached
- Est. Year Built: 1998
- Subdivision: Dover Hill
- School District: Franklin Public
- High School: Franklin
- County: Milwaukee
- Postal Municipality: Franklin
- MLS#: 1665453
- Listing Company: Shorewest - Waukesha West
- Price/SqFt: $121
- Zip Code: 53132
Property Description for 7010 W Brunn Dr, Franklin, WI 53132
7010 W Brunn Dr, Franklin, WI 53132 - A hobbyist's dream with large heated and cooled workshop/office over 3 car garage and an abundance of well-planned storage. Freshly updated and move in ready home located in desirable Dover Hill and only steps to the Oak Leaf Trail. Quality built by Kaerek using 2x6 construction, poured foundation and extra insulation between walls/floors. This home features convenient main floor laundry/mud room, Heritage Bay gas fireplace, well-manicured lawn & spacious patio with arbor swing & hammock. Updates include Shaw carpet & designer paint Oct 2019, wheelchair accessible shower 2018, Armstrong furnace & A/C 2017, Mohawk laminate wood plank flooring 2016, roof with 50 year transferable warranty & windows throughout 2014. 1 year HSA home warranty included. See full list of updates in Documents.
Room Dimensions for 7010 W Brunn Dr, Franklin, WI 53132
Main
- Living Rm: 17.0 x 15.0
- Kitchen: 19.0 x 11.0
- Family Rm: 20.0 x 14.0
- Utility Rm: 8.0 x 7.0
- BR 4: 12.0 x 11.0
- Full Baths: 1
Upper
- Primary BR: 14.0 x 13.0
- BR 2: 13.0 x 10.0
- BR 3: 10.0 x 9.0
- Other Rm: 20.0 x 14.0
- Full Baths: 1
Lower
- Rec Rm: 17.0 x 14.0
- Full Baths: 1
Basement
- 8+ Ceiling, Full, Full Size Windows, Partial, Partial Finished, Poured Concrete, Sump Pump
Interior Features
- Heating/Cooling: Electric, Natural Gas Central Air, Forced Air
- Water Waste: Municipal Sewer, Municipal Water
- Appliances Included: Dishwasher, Disposal, Dryer, Microwave, Oven/Range, Refrigerator, Washer, Window A/C
- Inclusions: also included: 2nd refrigerator in LL, HVAC unit & shelving in office/workshop above the garage, shelving units in LL, arbor swing w/ canopy & hammock
- Misc Interior: Cable TV Available, Free Standing Stove, Gas Fireplace, High Speed Internet Available, Pantry, Walk-in Closet, Wood or Sim. Wood Floors
Building and Construction
- Exposed Basement, Multi-Level, Tri-Level
- Subdivision
- Exterior: Patio Cape Cod, Other
Land Features
- Waterfront/Access: N
| MLS Number | New Status | Previous Status | Activity Date | New List Price | Previous List Price | Sold Price | DOM |
| 1665453 | Sold | ActiveWO | Jan 15 2020 12:00AM | $320,000 | 49 | ||
| 1665453 | Sold | ActiveWO | Jan 15 2020 12:00AM | $320,000 | 49 | ||
| 1665453 | ActiveWO | Active | Dec 13 2019 8:41AM | 49 | |||
| 1628546 | Expired | Active | 185 | ||||
| 1628546 | Jul 12 2019 9:01AM | $345,900 | $349,900 | 185 | |||
| 1628546 | Apr 25 2019 8:17AM | $349,900 | $365,000 | 185 | |||
| 1628546 | Active | Mar 28 2019 3:02PM | $365,000 | 185 |
Community Homes Near 7010 W Brunn Dr
| Franklin Real Estate | 53132 Real Estate |
|---|---|
| Franklin Vacant Land Real Estate | 53132 Vacant Land Real Estate |
| Franklin Foreclosures | 53132 Foreclosures |
| Franklin Single-Family Homes | 53132 Single-Family Homes |
| Franklin Condominiums |
The information which is contained on pages with property data is obtained from a number of different sources and which has not been independently verified or confirmed by the various real estate brokers and agents who have been and are involved in this transaction. If any particular measurement or data element is important or material to buyer, Buyer assumes all responsibility and liability to research, verify and confirm said data element and measurement. Shorewest Realtors is not making any warranties or representations concerning any of these properties. Shorewest Realtors shall not be held responsible for any discrepancy and will not be liable for any damages of any kind arising from the use of this site.
REALTOR *MLS* Equal Housing Opportunity


 Sign in
Sign in



