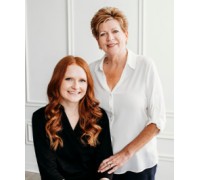6502 E County Road X, Turtle, WI 53525 Sold for $575,000 on 05/05/2020
Features of 6502 E County Road X, Turtle, WI 53525
WI > Rock > Turtle > 6502 E County Road X
- Residential Home
- Status: Sold
- County: Rock
- Bedrooms: 4
- Full Bathrooms: 3
- Half Bathrooms: 1
- Est. Square Footage: 3,870
- Acreage: 4.0
- Subdivision: N/A
- Elementary School: Clinton
- Middle School: Clinton
- High School: Clinton
- Property Taxes: $5,003
- Property Tax Year: 2019
- MLS#: 1878276
- Listing Company: Shorewest - Janesville-Rock County
- Zip Code: 53525
Property Description for 6502 E County Road X, Turtle, WI 53525
6502 E County Road X, Turtle, WI 53525 - CUSTOM BUILT home with Country Charm! 4 Bedroom, 3 1/2 Bath, 3,870 sq Ft Home that sits on 4 Acres, Animals Allowed! Home is Light and Bright throughout and meticulously kept. A few of the many amenities include Vaulted ceilings, quartz and granite counter tops, ceramic tile and new carpet. Solid 6 panel oak doors. 1st floor laundry. Spacious master bedroom and bath with walk in tile shower, whirlpool tub and large walk in closet. Attractively finished basement with wet bar and full-size windows. Entry to basement from garage. 48x36 Heated, insulated building with electric, water and a bathroom. 14’ large overhead door and drain! Paved Driveway with extra paving. Convenient to Interstate and major highways. Clinton Schools.
Room Dimensions for 6502 E County Road X, Turtle, WI 53525
Main
- Living Rm: 20.0 x 17.0
- Kitchen: 17.0 x 11.0
- Dining Area: 17.0 x 12.0
- Utility Rm: 9.0 x 8.0
- Primary BR: 18.0 x 14.0
- BR 2: 13.0 x 12.0
- BR 3: 13.0 x 12.0
Lower
- Family Rm: 27.0 x 19.0
- BR 4: 13.0 x 10.0
- DenOffice: 20.0 x 12.0
- Game Room: 23.0 x 16.0
Basement
- 8 ft. + Ceiling, Full, Full Size Windows/Exposed, Partially finished, Poured Concrete Foundation, Sump Pump
Interior Features
- Heating/Cooling: Central air, Forced air
- Water Waste: Non-Municipal/Prvt dispos, Well
- Inclusions: range/oven, refrigerator, microwave, dishwasher, reverse osmosis, water softener, washer, dryer.
- Misc Interior: At Least 1 tub, Dryer, High Speed Internet, Jetted bathtub, Split Bedroom, Vaulted Ceiling, Walk-in closet(s), Washer, Water softener inc, Wet bar
Building and Construction
- Ranch
- 1 story
- Corner, Horses Allowed, Rural-not in subdivisio
- Exterior: Deck, Storage building
- Construction Type: E
Land Features
- Waterfront/Access: N
| MLS Number | New Status | Previous Status | Activity Date | New List Price | Previous List Price | Sold Price | DOM |
| 1878276 | Active | Mar 4 2020 9:47AM | $629,000 | 28 |
Community Homes Near 6502 E County Road X
| Turtle Real Estate | 53525 Real Estate |
|---|---|
| Turtle Vacant Land Real Estate | 53525 Vacant Land Real Estate |
| Turtle Foreclosures | 53525 Foreclosures |
| Turtle Single-Family Homes | 53525 Single-Family Homes |
| Turtle Condominiums |
The information which is contained on pages with property data is obtained from a number of different sources and which has not been independently verified or confirmed by the various real estate brokers and agents who have been and are involved in this transaction. If any particular measurement or data element is important or material to buyer, Buyer assumes all responsibility and liability to research, verify and confirm said data element and measurement. Shorewest Realtors is not making any warranties or representations concerning any of these properties. Shorewest Realtors shall not be held responsible for any discrepancy and will not be liable for any damages of any kind arising from the use of this site.
REALTOR *MLS* Equal Housing Opportunity


 Sign in
Sign in


