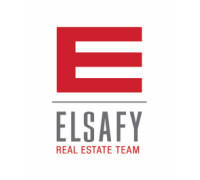6063 N Kent Ave, Whitefish Bay, WI 53217 Sold for $699,900 on 08/02/2021
Classic Whitefish Bay Tudor
Features of 6063 N Kent Ave, Whitefish Bay, WI 53217
WI > Milwaukee > Whitefish Bay > 6063 N Kent Ave
- Single Family Home
- Status: Sold
- 8 Total Rooms
- 5 Bedrooms
- 3 Full Bathrooms
- Est. Square Footage: 3,157
- Est. Above Grade Sq Ft: 2,357
- Est. Below Grade Sq Ft: 800
- Garage: 2.0, Detached
- Est. Year Built: 1928
- School District: Whitefish Bay
- High School: Whitefish Bay
- County: Milwaukee
- Postal Municipality: Whitefish Bay
- MLS#: 1739053
- Listing Company: Shorewest - Northshore
- Price/SqFt: $221
- Zip Code: 53217
Property Description for 6063 N Kent Ave, Whitefish Bay, WI 53217
6063 N Kent Ave, Whitefish Bay, WI 53217 - Welcome to a classic Whitefish Bay gem. Loved by meticulous owners who’ve been excellent stewards for two decades. No trendy fad styling here. This beauty honors the heritage and tradition of a classic Tudor. Features a gracious sunlit living room with large leaded glass windows, Spanish plaster walls, original solid oak floors and a beautiful brick fireplace. The kitchen has been fully remodeled with newer cabinetry, appliances, and a cleverly designed zebra wood island. A sweet eat-in nook is a great place to enjoy morning coffee and admire the pristine backyard garden. A cozy den is a great place to relax with a good book or watch your favorite shows. Another bedroom/office and full bath complete the first floor. Upstairs, you’ll love the large primary bedroom – complete with an exquisite full bath with bright skylights, dual sinks, a relaxing tub and large shower. Two additional bedrooms upstairs along with another full bath feel like life in a proper bed and breakfast. The lower level has a large rec room that’s perfect for hanging out and gaming. Discover a bonus “snug room” along with a spotless laundry room and sauna! Enjoy life on a great close-knit block of good neighbors that’s near Richard’s school, the JCC, and Klode Park. You’re going to love this special home.
Room Dimensions for 6063 N Kent Ave, Whitefish Bay, WI 53217
Main
- Living Rm: 25.0 x 12.0
- Kitchen: 20.0 x 11.0
- Dining Area: 13.0 x 12.0
- BR 4: 12.0 x 11.0
- BR 5: 13.0 x 12.0
- Full Baths: 1
Upper
- Primary BR: 18.0 x 13.0
- BR 2: 16.0 x 13.0
- BR 3: 13.0 x 11.0
- Full Baths: 2
Lower
- Den: 15.0 x 11.0
Basement
- Block, Full, Partial Finished
Interior Features
- Heating/Cooling: Natural Gas Central Air, Forced Air, Radiant
- Water Waste: Municipal Sewer, Municipal Water
- Appliances Included: Dishwasher, Dryer, Microwave, Other, Oven/Range, Refrigerator, Washer
- Inclusions: Oven/Range, Refrigerator, Dishwasher, Microwave, (2) Pagodas, Washer, Dryer.
- Misc Interior: Gas Fireplace, Kitchen Island, Skylight, Wood or Sim. Wood Floors
Building and Construction
- 2 Story
- Fenced Yard, Sidewalk
- Exterior: Deck Tudor/Provincial
Land Features
- Waterfront/Access: N
| MLS Number | New Status | Previous Status | Activity Date | New List Price | Previous List Price | Sold Price | DOM |
| 1739053 | Pending | ActiveWO | Jun 17 2021 3:08PM | 2 | |||
| 1739053 | ActiveWO | Active | May 23 2021 9:51AM | 2 | |||
| 1739053 | Active | Delayed | May 21 2021 2:16AM | 2 | |||
| 1690807 | Expired | Active | 97 | ||||
| 1690807 | Active | May 27 2020 4:08PM | $729,900 | 97 | |||
| 1680116 | Expired | Active | May 27 2020 12:00AM | 75 | |||
| 1680116 | Active | Delayed | Mar 14 2020 2:15AM | 75 | |||
| 1680116 | Delayed | Mar 8 2020 8:11AM | $729,900 | 75 |
Community Homes Near 6063 N Kent Ave
| Whitefish Bay Real Estate | 53217 Real Estate |
|---|---|
| Whitefish Bay Vacant Land Real Estate | 53217 Vacant Land Real Estate |
| Whitefish Bay Foreclosures | 53217 Foreclosures |
| Whitefish Bay Single-Family Homes | 53217 Single-Family Homes |
| Whitefish Bay Condominiums |
The information which is contained on pages with property data is obtained from a number of different sources and which has not been independently verified or confirmed by the various real estate brokers and agents who have been and are involved in this transaction. If any particular measurement or data element is important or material to buyer, Buyer assumes all responsibility and liability to research, verify and confirm said data element and measurement. Shorewest Realtors is not making any warranties or representations concerning any of these properties. Shorewest Realtors shall not be held responsible for any discrepancy and will not be liable for any damages of any kind arising from the use of this site.
REALTOR *MLS* Equal Housing Opportunity


 Sign in
Sign in


