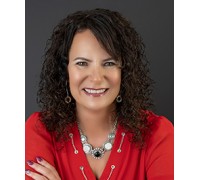18240 Chevy Chase St, Brookfield, WI 53045 $489,900
New Listing!
DESIRED LOCATION & AWARD WINNING ELMBROOK SCHOOLS!
Features of 18240 Chevy Chase St, Brookfield, WI 53045
WI > Waukesha > Brookfield > 18240 Chevy Chase St
- Single Family Home
- Status: Coming Soon
- 8 Total Rooms
- 4 Bedrooms
- 2 Full Bathrooms
- Type of Construction: Stick/Frame
- Est. Square Footage: 2,324
- Est. Above Grade Sq Ft: 2,324
- Garage: 2.5, Attached
- Est. Year Built: 1965
- Est. Acreage: 0.59
- Subdivision: Carriage Hills
- HOA Fees: 47.50
- School District: Elmbrook
- High School: Brookfield Central
- County: Waukesha
- Property Taxes: $5,665
- Property Tax Year: 2023
- Postal Municipality: Brookfield
- MLS#: 1872183
- Listing Company: Shorewest - Brookfield-Waukesha
- Price/SqFt: $210
- Zip Code: 53045
Property Description for 18240 Chevy Chase St, Brookfield, WI 53045
18240 Chevy Chase St, Brookfield, WI 53045 - Nestled in the heart of one of the most sought-after neighborhoods, this stunning Tri-Level offers a perfect blend of comfort and convenience. This spacious and open floor plan offers plenty of room for the whole family to spread out and relax. The main level boasts a bright and airy living/ dining room combo making this perfect for hosting family gatherings or simply unwinding after a long day. Eat-in kitchen overlooks the stunning backyard with sliding doors that lead to the patio. As you make your way to the upper level, you'll discover 3 nice bedrooms and a full bathroom. Lower level offers a large family room, full bathroom and the fourth bedroom offering comfort and privacy for family members and guests alike. The true highlight of this exceptional property awaits outdoors. Step into your own private oasis and be greeted by a sprawling backyard with an inground pool and loads of patio space. Don't miss your chance to own this exquisite property schedule your private showing today!!
Room Dimensions for 18240 Chevy Chase St, Brookfield, WI 53045
Main
- Living Rm: 22.0 x 13.0
- Dining Area: 11.0 x 10.0
Upper
- Primary BR: 15.0 x 11.0
- BR 2: 14.0 x 11.0
- BR 3: 11.0 x 11.0
- Full Baths: 1
Lower
- Kitchen: 18.0 x 11.0
- Family Rm: 23.0 x 12.0
- BR 4: 15.0 x 11.0
- Full Baths: 1
Other
-
Storage Shed
Basement
- Sump Pump
Interior Features
- Heating/Cooling: Natural Gas Central Air, Forced Air
- Water Waste: Municipal Sewer, Municipal Water
- Appliances Included: Dishwasher, Dryer, Microwave, Range, Refrigerator, Washer, Water Softener Owned
- Inclusions: Refrigerator, range, dishwasher, microwave, washer, dryer, water softener (owned), and all pool equipment.
Building and Construction
- Tri-Level
- Association, Subdivision
- Exterior: Inground Pool Colonial
Land Features
- Waterfront/Access: N
| MLS Number | New Status | Previous Status | Activity Date | New List Price | Previous List Price | Sold Price | DOM |
| 1872183 | Delayed | Apr 22 2024 9:15AM | 0 |
Community Homes Near 18240 Chevy Chase St
| Brookfield Real Estate | 53045 Real Estate |
|---|---|
| Brookfield Vacant Land Real Estate | 53045 Vacant Land Real Estate |
| Brookfield Foreclosures | 53045 Foreclosures |
| Brookfield Single-Family Homes | 53045 Single-Family Homes |
| Brookfield Condominiums |
The information which is contained on pages with property data is obtained from a number of different sources and which has not been independently verified or confirmed by the various real estate brokers and agents who have been and are involved in this transaction. If any particular measurement or data element is important or material to buyer, Buyer assumes all responsibility and liability to research, verify and confirm said data element and measurement. Shorewest Realtors is not making any warranties or representations concerning any of these properties. Shorewest Realtors shall not be held responsible for any discrepancy and will not be liable for any damages of any kind arising from the use of this site.
REALTOR *MLS* Equal Housing Opportunity


 Sign in
Sign in
























































































