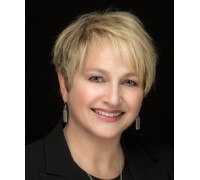
247 Legend Hts, Wales, WI 53183 Sold for $1,900,000 on 12/16/2021
Luxury Living in the Legends
Features of 247 Legend Hts, Wales, WI 53183
WI > Waukesha > Wales > 247 Legend Hts
- Single Family Home
- Status: Sold
- 17 Total Rooms
- 5 Bedrooms
- 7 Full Bathrooms
- 2 Half Bathrooms
- Type of Construction: Stick/Frame
- Est. Square Footage: 9,312
- Est. Above Grade Sq Ft: 6,200
- Est. Below Grade Sq Ft: 3,112
- Garage: 5.0, Attached
- Est. Year Built: 2004
- Subdivision: Legends
- HOA Fees: 910
- School District: Kettle Moraine
- County: Waukesha
- Postal Municipality: Wales
- MLS#: 1759247
- Listing Company: Shorewest - Lake Country
- Price/SqFt: $203
- Zip Code: 53183
Property Description for 247 Legend Hts, Wales, WI 53183
247 Legend Hts, Wales, WI 53183 - Here it is! Feel transported to the European countryside as you approach this ivy covered, French Country Chateau sitting above the 18th hole at the Legend at Brandybrook premier golf club. This executive mansion marries the sophistication and elegance of luxury living with today's comfortable lifestyle. Thoughtfully designed and impeccably maintained, this home has it all! Five bedrooms, each with its own en-suite, a massive great room adjoining the gourmet kitchen, formal and informal dining rooms; dual owners' offices, bathrooms, closets and yes...garages!; home theater, exercise room, family room and a proper pub, featuring a wine cellar, plenty of seating and even a soda gun! Five fireplaces. All of these features are implemented with the highest quality finishes. Make everyday a "staycation"!
Room Dimensions for 247 Legend Hts, Wales, WI 53183
Main
- Living Rm: 24.0 x 22.0
- Kitchen: 32.0 x 27.0
- Dining Area: 18.0 x 15.0
- Den: 17.0 x 13.0
- Primary BR: 23.0 x 19.0
- Full Baths: 2
- Half Baths: 1
Upper
- Loft: 14.0 x 19.0
- BR 2: 28.0 x 14.0
- BR 3: 15.0 x 17.0
- BR 4: 15.0 x 18.0
- BR 5: 15.0 x 12.0
- Full Baths: 4
Lower
- Family Rm: 26.0 x 21.0
- Rec Rm: 28.0 x 20.0
- Bonus Room: 11.0 x 22.0
- Exercise Room: 18.0 x 20.0
- Theater Room: 24.0 x 15.0
- Full Baths: 1
- Half Baths: 1
Basement
- 8+ Ceiling, Finished, Full, Full Size Windows, Shower, Sump Pump, Walk Out/Outer Door
Interior Features
- Heating/Cooling: Natural Gas Central Air, Forced Air, In Floor Radiant, Multiple Units, Radiant, Zoned Heating
- Water Waste: Community Shared Well, Septic System
- Appliances Included: Dishwasher, Disposal, Dryer, Freezer, Microwave, Oven/Range, Refrigerator, Washer, Water Softener Owned
- Inclusions: 2 sets of washers & dryers, oven/range, wall convection oven & microwave, dishwasher, soda gun, refrigerator, pub appliances including wine cellar, soda gun, ice machine and flat panel TV in Pub, all home theater equipment and seating, edo and remotes, water softener owned, home warranty.
- Misc Interior: 2 or more Fireplaces, Cable TV Available, Central Vacuum, Gas Fireplace, High Speed Internet Available, Kitchen Island, Pantry, Sauna, Security System, Skylight, Split Bedrooms, Vaulted Ceiling, Walk-in Closet, Wet Bar
Building and Construction
- 2 Story, Exposed Basement
- Association, Subdivision
- On Golf Course
- Exterior: Deck, Electronic Pet Containment, Patio, Sprinkler System Tudor/Provincial
Land Features
- Waterfront/Access: N
| MLS Number | New Status | Previous Status | Activity Date | New List Price | Previous List Price | Sold Price | DOM |
| 1759247 | Sold | ActiveWO | Dec 16 2021 12:00AM | $1,900,000 | 94 | ||
| 1759247 | Sold | ActiveWO | Dec 16 2021 12:00AM | $1,900,000 | 94 | ||
| 1759247 | ActiveWO | Active | Nov 29 2021 9:34AM | 94 | |||
| 1759247 | Active | Delayed | Aug 26 2021 2:15AM | 94 |
Community Homes Near 247 Legend Hts
| Wales Real Estate | 53183 Real Estate |
|---|---|
| Wales Vacant Land Real Estate | 53183 Vacant Land Real Estate |
| Wales Foreclosures | 53183 Foreclosures |
| Wales Single-Family Homes | 53183 Single-Family Homes |
| Wales Condominiums |
The information which is contained on pages with property data is obtained from a number of different sources and which has not been independently verified or confirmed by the various real estate brokers and agents who have been and are involved in this transaction. If any particular measurement or data element is important or material to buyer, Buyer assumes all responsibility and liability to research, verify and confirm said data element and measurement. Shorewest Realtors is not making any warranties or representations concerning any of these properties. Shorewest Realtors shall not be held responsible for any discrepancy and will not be liable for any damages of any kind arising from the use of this site.
REALTOR *MLS* Equal Housing Opportunity


 Sign in
Sign in


