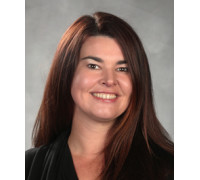17415 Senlac Ln, Brookfield, WI 53045 Sold for $455,000 on 03/05/2021
Beautiful Colonial in Brookfield
Features of 17415 Senlac Ln, Brookfield, WI 53045
WI > Waukesha > Brookfield > 17415 Senlac Ln
- Single Family Home
- Status: Sold
- 4 Bedrooms
- 2 Full Bathrooms
- 1 Half Bathrooms
- Est. Square Footage: 2,459
- Est. Above Grade Sq Ft: 2,109
- Est. Below Grade Sq Ft: 350
- Garage: 2.5, Attached
- Est. Year Built: 1968
- Subdivision: Imperial Estates
- School District: Elmbrook
- High School: Brookfield East
- County: Waukesha
- Postal Municipality: Brookfield
- MLS#: 1723467
- Listing Company: Shorewest - Elmbrook-Wauwatosa
- Price/SqFt: $186
- Zip Code: 53045
Property Description for 17415 Senlac Ln, Brookfield, WI 53045
17415 Senlac Ln, Brookfield, WI 53045 - Welcome home to this beautiful colonial in Brookfield! All the elegance you have been looking for, with all the practicality and room to live comfortably! Beginning with the oversized living room with loads of light. Cook and entertain in your lavish white on white kitchen with generous counter space, large kitchen island, adjoined by your formal yet inviting dining room. The kitchen flows right into the family room that boasts a lovely gas fireplace. Grill or chill on your deck outside the family room patio doors. Also find first floor laundry, loads of closets and powder room on main level. Four Bedrooms on the upper. All the bedrooms are spacious and have plenty of closet space. Huge walk-in closet in the master! Alluring master en-suite bathroom with tiled walk-in shower. Lower level has addition living space great for an in home gym, school space, or home office! Cubbies in the attached garage to keep clutter and snowy boots outside. All of this on a fantastic corner lot!
Room Dimensions for 17415 Senlac Ln, Brookfield, WI 53045
Main
- Living Rm: 27.0 x 16.0
- Kitchen: 18.0 x 14.0
- Family Rm: 21.0 x 16.0
- Dining Area: 12.0 x 12.0
- Half Baths: 1
Upper
- Primary BR: 20.0 x 16.0
- BR 2: 14.5 x 14.0
- BR 3: 12.5 x 11.5
- BR 4: 16.0 x 12.0
- Full Baths: 2
Lower
- Rec Rm: 25.0 x 14.0
Basement
- Crawl Space, Full, Partial Finished, Sump Pump
Interior Features
- Heating/Cooling: Natural Gas Central Air, Forced Air
- Water Waste: Municipal Sewer, Municipal Water
- Appliances Included: Dishwasher, Disposal, Microwave, Oven/Range, Refrigerator
- Inclusions: Oven/Range, Refrigerator, Disposal, Dishwasher, Microwave
- Misc Interior: Gas Fireplace, Kitchen Island, Pantry, Walk-in Closet
Building and Construction
- 2 Story
- Subdivision
- Corner
- Exterior: Deck, Patio Colonial
Land Features
- Waterfront/Access: N
| MLS Number | New Status | Previous Status | Activity Date | New List Price | Previous List Price | Sold Price | DOM |
| 1723467 | ActiveWO | Active | Jan 22 2021 2:22PM | 9 | |||
| 1723467 | Active | Delayed | Jan 14 2021 2:15AM | 9 |
Community Homes Near 17415 Senlac Ln
| Brookfield Real Estate | 53045 Real Estate |
|---|---|
| Brookfield Vacant Land Real Estate | 53045 Vacant Land Real Estate |
| Brookfield Foreclosures | 53045 Foreclosures |
| Brookfield Single-Family Homes | 53045 Single-Family Homes |
| Brookfield Condominiums |
The information which is contained on pages with property data is obtained from a number of different sources and which has not been independently verified or confirmed by the various real estate brokers and agents who have been and are involved in this transaction. If any particular measurement or data element is important or material to buyer, Buyer assumes all responsibility and liability to research, verify and confirm said data element and measurement. Shorewest Realtors is not making any warranties or representations concerning any of these properties. Shorewest Realtors shall not be held responsible for any discrepancy and will not be liable for any damages of any kind arising from the use of this site.
REALTOR *MLS* Equal Housing Opportunity


 Sign in
Sign in


