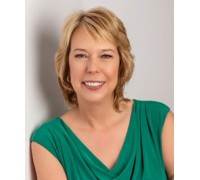15180 Huff Way, Brookfield, WI 53005 Sold for $422,000 on 02/14/2022
Immaculate Light Filled Ranch Condo
Features of 15180 Huff Way, Brookfield, WI 53005
WI > Waukesha > Brookfield > 15180 Huff Way
- Condominium
- Status: Sold
- 6 Total Rooms
- 2 Bedrooms
- 2 Full Bathrooms
- Est. Square Footage: 1,547
- Garage: 2.5, Attached
- Est. Year Built: 2011
- Condo Name: Glen of Brookfield
- Pets: 1 Dog OK, 2 Dogs OK, Breed Restrictions, Cat(s) OK
- Condo Fees Include: Common Area Insur., Common Area Maint., Lawn Maintenance, Pool Service, Recreation Facility, Replacement Reserve, Snow Removal, Trash Collection
- Misc Interior: Cable TV Available, Gas Fireplace, High Speed Internet Available, In-Unit Laundry, Kitchen Island, Patio/Porch, Private Entry, Vaulted Ceiling, Walk-in Closet(s), Wood or Sim. Wood Floors
- School District: Elmbrook
- High School: Brookfield Central
- County: Waukesha
- Postal Municipality: Brookfield
- MLS#: 1776277
- Listing Company: Shorewest - Elmbrook-Wauwatosa
- Price/SqFt: $258
- Zip Code: 53005
Property Description for 15180 Huff Way, Brookfield, WI 53005
15180 Huff Way, Brookfield, WI 53005 - Exceptionally well built, this sun drenched ranch-style condominium will please the fussiest of buyers. Open concept living space with adjacent den/office/flex room is ideal for today's lifestyle. Gas fireplace to cozy up to in winter. Gorgeous kitchen just sparkles, and the appliances are included too. Split bedroom layout affords privacy. Spacious and private patio with peaceful nature views. One of only three in complex with no view of another unit. Meticulously maintained by original owner. New hot water heater in 2020. Community clubhouse, exercise room, library, and outdoor pool add to the easy (and fun) living found here. Active and social association allows you to join in if desired. Great location has shopping, restaurants and freeway minutes away also. This is the one!
Room Dimensions for 15180 Huff Way, Brookfield, WI 53005
Main
- Living Rm: 18.0 x 15.0
- Kitchen: 12.0 x 11.0
- Dining Area: 12.0 x 6.0
- Den: 12.0 x 12.0
- Utility Rm: 8.0 x 6.0
- Primary BR: 16.0 x 12.0
- BR 2: 13.0 x 12.0
- Full Baths: 2
Basement
- None
Interior Features
- Heating/Cooling: Natural Gas Central Air, Forced Air
- Water Waste: Municipal Sewer, Municipal Water
- Appliances Included: Dishwasher, Dryer, Oven/Range, Refrigerator, Washer, Water Softener-owned
- Inclusions: Stove, Refrigerator, Dishwasher, Washer, Dryer, Patio umbrella, water softener.
- Clubhouse, Common Green Space, Exercise Room, Outdoor Pool
Building and Construction
- Ranch
Land Features
- Waterfront/Access: N
| MLS Number | New Status | Previous Status | Activity Date | New List Price | Previous List Price | Sold Price | DOM |
| 1776277 | Active | Delayed | Jan 19 2022 2:15AM | 3 |
Community Homes Near 15180 Huff Way
| Brookfield Real Estate | 53005 Real Estate |
|---|---|
| Brookfield Vacant Land Real Estate | 53005 Vacant Land Real Estate |
| Brookfield Foreclosures | 53005 Foreclosures |
| Brookfield Single-Family Homes | 53005 Single-Family Homes |
| Brookfield Condominiums |
The information which is contained on pages with property data is obtained from a number of different sources and which has not been independently verified or confirmed by the various real estate brokers and agents who have been and are involved in this transaction. If any particular measurement or data element is important or material to buyer, Buyer assumes all responsibility and liability to research, verify and confirm said data element and measurement. Shorewest Realtors is not making any warranties or representations concerning any of these properties. Shorewest Realtors shall not be held responsible for any discrepancy and will not be liable for any damages of any kind arising from the use of this site.
REALTOR *MLS* Equal Housing Opportunity


 Sign in
Sign in


