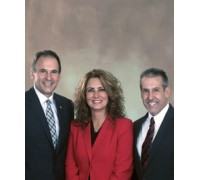
N44W25902 Lindsay Rd, Pewaukee, WI 53072 Sold for $899,000 on 01/19/2022
Architectural Masterpiece!!
Features of N44W25902 Lindsay Rd, Pewaukee, WI 53072
WI > Waukesha > Pewaukee > N44W25902 Lindsay Rd
- Single Family Home
- Status: Sold
- 4 Bedrooms
- 4 Full Bathrooms
- 1 Half Bathrooms
- Est. Square Footage: 5,948
- Garage: 5.0, Attached
- Est. Year Built: 2003
- School District: Pewaukee
- High School: Pewaukee
- County: Waukesha
- Postal Municipality: Pewaukee
- MLS#: 1754933
- Listing Company: Shorewest - Brookfield-Waukesha
- Price/SqFt: $155
- Zip Code: 53072
Property Description for N44W25902 Lindsay Rd, Pewaukee, WI 53072
N44W25902 Lindsay Rd, Pewaukee, WI 53072 - As you drive up the circular driveway, you will marvel at the lush landscaping and dramatic entryway. This 6000 sq. ft. Contemporary Mediterranean private oasis sits on five acres of tranquility and Mother Nature's scenic lawns and forestry. Thoughtfully laid out for both entertaining and supreme livability, the spacious gourmet kitchen with top of the line Viking and Wolf appliances, opens to the living, family and dining areas. Beautiful all stone fireplace and a wing for a second master suite with a full bath and side balcony. A grand staircase leads you to a second relaxing area, an elegant master suite with a dream spa-like bath, walk-in closet and a scenic balcony. To complete the upper level you will find two more bedrooms and a full elegant full bath with double vanity sinks. In the exposed lower level entry you will find the third large family room with a cozy natural dual fireplace. Kitchen/bar area, laundry room and plenty of storage. This beautiful home features a stunning three story entry foyer, high ceilings, wall of windows, heated hard wood flooring throughout, five car heated garage, three fireplaces, back-up whole house generator, metal roof, spancrete ceilings and solid 16" width concrete walls with metal rods. Nothing was overlooked when constructing this thoughtfully designed, quality one of kind private palace!!!
Room Dimensions for N44W25902 Lindsay Rd, Pewaukee, WI 53072
Main
- Living Rm: 45.0 x 20.0
- Kitchen: 30.0 x 20.0
- Dining Area: 14.0 x 12.0
- BR 4: 14.0 x 12.0
- Full Baths: 1
- Half Baths: 1
Upper
- Family Rm: 20.0 x 15.0
- Primary BR: 20.0 x 14.0
- BR 2: 15.0 x 14.0
- BR 3: 15.0 x 14.0
- Full Baths: 2
Lower
- Rec Rm: 45.0 x 35.0
- Utility Rm: 10.0 x 7.0
- Full Baths: 1
Basement
- Finished, Full, Full Size Windows, Shower, Walk Out/Outer Door
Interior Features
- Heating/Cooling: Natural Gas In Floor Radiant, Multiple Units, Radiant, Wall/Sleeve Air, Zoned Heating
- Water Waste: Private Well, Septic System
- Appliances Included: Dishwasher, Disposal, Dryer, Microwave, Oven/Range, Refrigerator, Water Softener Owned, Window A/C
- Inclusions: 2 refrigerators, 2 stoves, dishwasher, microwave, disposal, back-up generator, iron filtration system, water softener-owned, dryer.
- Misc Interior: 2 or more Fireplaces, Gas Fireplace, Kitchen Island, Natural Fireplace, Security System, Vaulted Ceiling(s), Walk-In Closet(s), Wood or Sim. Wood Floors
Building and Construction
- 2 Story, Exposed Basement
- Near Public Transit, Wooded Contemporary
Land Features
- Water Features: Creek
- Waterfront/Access: N
| MLS Number | New Status | Previous Status | Activity Date | New List Price | Previous List Price | Sold Price | DOM |
| 1754933 | Sold | Pending | Jan 19 2022 12:00AM | $899,000 | 74 | ||
| 1754933 | Sold | Pending | Jan 19 2022 12:00AM | $899,000 | 74 | ||
| 1754933 | Aug 31 2021 3:47PM | $925,000 | $999,500 | 74 | |||
| 1754933 | Aug 17 2021 11:59AM | $999,500 | $1,100,000 | 74 |
Community Homes Near N44W25902 Lindsay Rd
| Pewaukee Real Estate | 53072 Real Estate |
|---|---|
| Pewaukee Vacant Land Real Estate | 53072 Vacant Land Real Estate |
| Pewaukee Foreclosures | 53072 Foreclosures |
| Pewaukee Single-Family Homes | 53072 Single-Family Homes |
| Pewaukee Condominiums |
The information which is contained on pages with property data is obtained from a number of different sources and which has not been independently verified or confirmed by the various real estate brokers and agents who have been and are involved in this transaction. If any particular measurement or data element is important or material to buyer, Buyer assumes all responsibility and liability to research, verify and confirm said data element and measurement. Shorewest Realtors is not making any warranties or representations concerning any of these properties. Shorewest Realtors shall not be held responsible for any discrepancy and will not be liable for any damages of any kind arising from the use of this site.
REALTOR *MLS* Equal Housing Opportunity


 Sign in
Sign in



