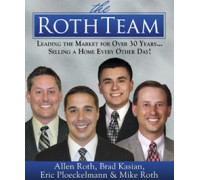215 E Pleasant St 406, Oconomowoc, WI 53066 Sold for $581,000 on 04/07/2021
Features of 215 E Pleasant St 406, Oconomowoc, WI 53066
WI > Waukesha > Oconomowoc > 215 E Pleasant St 406
- Condominium
- Status: Sold
- 5 Total Rooms
- 2 Bedrooms
- 2 Full Bathrooms
- Est. Square Footage: 1,370
- Garage: 2.0, Attached
- Est. Year Built: 2018
- Condo Name: Fowler Lake Village
- Pets: 2 Dogs OK, Cat(s) OK, Small Pets OK
- Condo Fees Include: Common Area Insur., Common Area Maint., Lawn Maintenance, Replacement Reserve, Snow Removal, Trash Collection
- Misc Interior: Balcony, Gas Fireplace, High Speed Internet Available, Kitchen Island, Pantry, Walk-in Closet(s), Wood or Sim. Wood Floors
- School District: Oconomowoc Area
- High School: Oconomowoc
- County: Waukesha
- Postal Municipality: Oconomowoc
- MLS#: 1724341
- Listing Company: Shorewest - New Berlin
- Price/SqFt: $445
- Zip Code: 53066
Property Description for 215 E Pleasant St 406, Oconomowoc, WI 53066
215 E Pleasant St 406, Oconomowoc, WI 53066 - This is the Luxury Condo you have been waiting for! Enjoy the beauty of the Lakes every day! Striking design, luxuriously finished, loaded with amenities in the heart of Lake Country. Generous Lake view balcony spanning 210 feet. Chef inspired kitchen with stainless steel appliances, quartz counters and top of the line cabinets. Ten foot ceilings in living room and bedroom. Porcelain tile bathrooms. High efficiency furnace/air. Building amenities include: sixth floor entertaining deck overlooking two lakes and city; green roof features sunning, grilling, sitting areas, fire pits; club room with kitchen; guest suites for owner's visitors to stay on-site. Located near two lakes, boardwalk and dock, parks and walking trails, downtown shopping. Indoor heated parking. Association has pier with boat for owner's use.
Room Dimensions for 215 E Pleasant St 406, Oconomowoc, WI 53066
Main
- Living Rm: 14.0 x 12.0
- Kitchen: 17.0 x 9.0
- Dining Area: 16.0 x 11.0
- Primary BR: 14.0 x 12.0
- BR 2: 12.0 x 10.0
- Full Baths: 2
Basement
- None
Interior Features
- Heating/Cooling: Natural Gas Central Air, Forced Air, In Floor Radiant
- Water Waste: Municipal Sewer, Municipal Water
- Appliances Included: Dishwasher, Disposal, Dryer, Oven/Range, Refrigerator, Washer
- Inclusions: Refrigerator, Oven/Range, Washer, Dryer
- Clubhouse, Common Green Space, Elevator, Exercise Room
Building and Construction
- Midrise: 3-5 Stories
- View of Water, Waterfrontage on Lot
Land Features
- Water Features: Lake, Private Pier
- Waterfront/Access: Y
| MLS Number | New Status | Previous Status | Activity Date | New List Price | Previous List Price | Sold Price | DOM |
| 1724341 | Expired | Active | -4 | ||||
| 1724341 | Expired | Active | -4 | ||||
| 1688727 | Jul 30 2020 8:59AM | $579,800 | $599,800 | 105 |
Community Homes Near 215 E Pleasant St 406
| Oconomowoc Real Estate | 53066 Real Estate |
|---|---|
| Oconomowoc Vacant Land Real Estate | 53066 Vacant Land Real Estate |
| Oconomowoc Foreclosures | 53066 Foreclosures |
| Oconomowoc Single-Family Homes | 53066 Single-Family Homes |
| Oconomowoc Condominiums |
The information which is contained on pages with property data is obtained from a number of different sources and which has not been independently verified or confirmed by the various real estate brokers and agents who have been and are involved in this transaction. If any particular measurement or data element is important or material to buyer, Buyer assumes all responsibility and liability to research, verify and confirm said data element and measurement. Shorewest Realtors is not making any warranties or representations concerning any of these properties. Shorewest Realtors shall not be held responsible for any discrepancy and will not be liable for any damages of any kind arising from the use of this site.
REALTOR *MLS* Equal Housing Opportunity


 Sign in
Sign in


