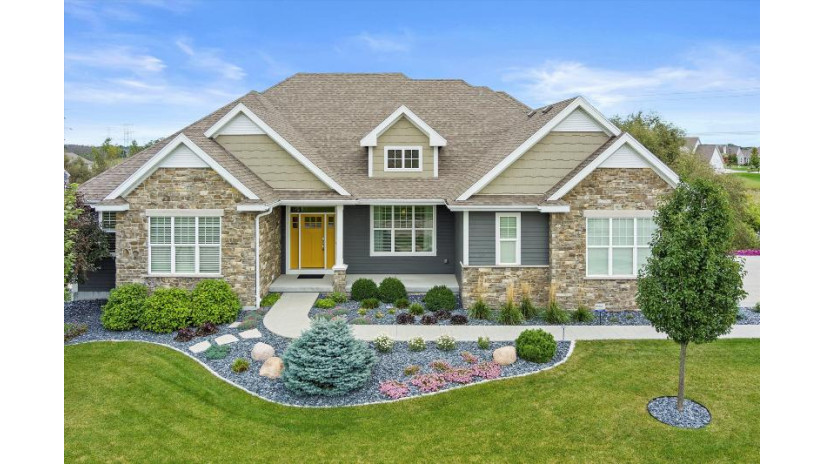W196N5638 Powell Dr, Menomonee Falls, WI 53051 Sold for $942,500 on 01/05/2022
Features of W196N5638 Powell Dr, Menomonee Falls, WI 53051
WI > Waukesha > Menomonee Falls > W196N5638 Powell Dr
- Single Family Home
- Status: Sold
- 13 Total Rooms
- 5 Bedrooms
- 3 Full Bathrooms
- 1 Half Bathrooms
- Est. Square Footage: 4,645
- Garage: 3.5, Attached
- Est. Year Built: 2015
- Subdivision: Spencers Pass West
- HOA Fees: 375
- School District: Hamilton
- High School: Hamilton
- County: Waukesha
- Postal Municipality: Menomonee Falls
- MLS#: 1773799
- Listing Company: Coldwell Banker Realty
- Price/SqFt: $208
- Zip Code: 53051
Property Description for W196N5638 Powell Dr, Menomonee Falls, WI 53051
W196N5638 Powell Dr, Menomonee Falls, WI 53051 - Why pay a premium to build when you can buy an extensively upgraded former POH model in coveted Hamilton SD! Not a detail was missed in this well thought out custom design. Even the pickiest of buyers will be impressed w/ stunning millwork (cased openings, crown detail, space saving built-ins, custom cabinets & beamed cathedral ceiling in GR). Cooking is a dream in Chef's KIT featuring 60'' Thermador side-by-side fridge/freezer, 48'' Thermador double oven gas range & hood w/ heat lamps for warming food plus plenty of storage w/ hidden pantry. Smart home includes Central One wired home security system & Control4 home automation for lighting, HVAC & audio (all controlled from an app). Stunning walk out LL w/ 2nd zone is an entertainer's dream! Maintenance free deck w/ gas hookups & fire pit!
Room Dimensions for W196N5638 Powell Dr, Menomonee Falls, WI 53051
Main
- Living Rm: 21.0 x 17.0
- Kitchen: 15.0 x 14.0
- Dining Area: 15.0 x 10.0
- Den: 13.0 x 14.0
- Utility Rm: 6.0 x 8.0
- MudRoom: 12.0 x 10.0
- Primary BR: 19.0 x 16.0
- BR 2: 14.0 x 14.0
- BR 3: 13.0 x 12.0
- Full Baths: 2
- Half Baths: 1
Lower
- Rec Rm: 15.0 x 17.0
- BR 4: 15.0 x 13.0
- BR 5: 13.0 x 15.0
- Other Rm: 23.0 x 17.0
- Full Baths: 1
Basement
- 8+ Ceiling, Finished, Full, Full Size Windows, Poured Concrete, Radon Mitigation, Shower, Sump Pump, Walk Out/Outer Door
Interior Features
- Heating/Cooling: Natural Gas Central Air, Forced Air
- Water Waste: Municipal Sewer, Municipal Water
- Appliances Included: Dishwasher, Disposal, Dryer, Microwave, Oven/Range, Refrigerator, Washer, Water Softener Owned
- Inclusions: Thermador Double Oven/Range, Thermador Fridge/Freezer, Dishwasher, Microwave, Wine Fridge, Disposal, Washer, Dryer, LL Refrigerator, LL Ice Maker, LL Dishwasher, Security System, Control4 System, Water Softener, Hunter Douglas Custom Window Treatments & Blinds
- Misc Interior: Cable TV Available, Gas Fireplace, High Speed Internet Available, Intercom/Music, Kitchen Island, Pantry, Security System, Vaulted Ceiling, Walk-in Closet, Wet Bar, Wood or Sim. Wood Floors
Building and Construction
- 1 Story, Exposed Basement
- Subdivision
- Sidewalk
- Exterior: Deck, Sprinkler System Ranch
Land Features
- Water Features: Pond
- Waterfront/Access: Y
| MLS Number | New Status | Previous Status | Activity Date | New List Price | Previous List Price | Sold Price | DOM |
| 1773799 | Sold | ActiveWO | Jan 5 2022 12:00AM | $942,500 | 4 | ||
| 1773799 | Sold | ActiveWO | Jan 5 2022 12:00AM | $942,500 | 4 | ||
| 1773799 | ActiveWO | Active | Dec 9 2021 5:50PM | 4 | |||
| 1773799 | Active | Dec 6 2021 10:11AM | $969,900 | 4 | |||
| 1770036 | Expired | Withdrawn | 38 | ||||
| 1770036 | Withdrawn | Active | Dec 5 2021 8:54PM | 38 | |||
| 1770036 | Nov 29 2021 8:57AM | $969,900 | $980,000 | 38 | |||
| 1770036 | Nov 18 2021 8:16AM | $980,000 | $995,000 | 38 | |||
| 1770036 | Nov 10 2021 11:28AM | $995,000 | $1,025,000 | 38 | |||
| 1770036 | Active | Oct 29 2021 1:39PM | $1,025,000 | 38 | |||
| 1443031 | Sold | ActiveWO | Dec 23 2015 12:00AM | $818,555 | 65 | ||
| 1443031 | ActiveWO | Active | Nov 18 2015 10:22AM | 65 | |||
| 1443031 | Oct 14 2015 8:21AM | $829,900 | $869,900 | 65 | |||
| 1443031 | Active | Sep 15 2015 3:41PM | $869,900 | 65 |
Community Homes Near W196N5638 Powell Dr
| Menomonee Falls Real Estate | 53051 Real Estate |
|---|---|
| Menomonee Falls Vacant Land Real Estate | 53051 Vacant Land Real Estate |
| Menomonee Falls Foreclosures | 53051 Foreclosures |
| Menomonee Falls Single-Family Homes | 53051 Single-Family Homes |
| Menomonee Falls Condominiums |
The information which is contained on pages with property data is obtained from a number of different sources and which has not been independently verified or confirmed by the various real estate brokers and agents who have been and are involved in this transaction. If any particular measurement or data element is important or material to buyer, Buyer assumes all responsibility and liability to research, verify and confirm said data element and measurement. Shorewest Realtors is not making any warranties or representations concerning any of these properties. Shorewest Realtors shall not be held responsible for any discrepancy and will not be liable for any damages of any kind arising from the use of this site.
REALTOR *MLS* Equal Housing Opportunity


 Sign in
Sign in


