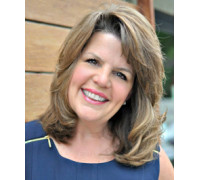1250 St Augustine Rd, Richfield, WI 53033 Sold for $1,000,000 on 06/20/2023
Sprawling Richfield Ranch on 60 Acres
Features of 1250 St Augustine Rd, Richfield, WI 53033
WI > Washington > Richfield > 1250 St Augustine Rd
- Single Family Home
- Status: Sold
- 9 Total Rooms
- 4 Bedrooms
- 3 Full Bathrooms
- Est. Square Footage: 4,074
- Est. Above Grade Sq Ft: 2,451
- Est. Below Grade Sq Ft: 1,623
- Garage: 3.5, Attached
- Est. Year Built: 1999
- School District: Holy Hill Area
- High School: Hartford
- County: Washington
- Postal Municipality: Hubertus
- MLS#: 1825190
- Listing Company: Shorewest - Menomonee Falls-Germantown
- Price/SqFt: $282
- Zip Code: 53033
Property Description for 1250 St Augustine Rd, Richfield, WI 53033
1250 St Augustine Rd, Richfield, WI 53033 - Welcome home to a refuge of privacy, nature and serenity in this gorgeous, meticulously maintained, sprawling luxury ranch home, in the Holy Hill area. Stunning views of nature with plenty of room to roam. Place has that "away from it all feeling", yet only minutes from shopping, restaurants, and great schools. House sits on a ridge surrounded by 60 acres of land with a stream running through it - grassy area above, partially wooded/partial wetland below. Walking trail that is great for hiking ,hunting, ATVing, cross country skiing or snowshoeing. Quality of craftsmanship abounds in this 4 bedroom, 3 full bath home. Great room features wall of windows, floor-to-ceiling fireplace and vaulted ceiling. Beautiful, open concept kitchen has huge pantry, breakfast bar and island, with newer stainless appliances. Separate dining area. Huge bedrooms (fourth one is currently being used as office) plus two bedrooms have enormous walk-in closets. Lower level has second family room with fireplace, walk-out to patio, two more bedrooms and full bath, plus a hot tub room, master craftsman's workshop, and two bonus areas currently being used for storage and workout/game room. Great place to entertain! Circle drive, 3 and 1/2 car garage and garden shed. Only a down sizing makes this dream home available.
Room Dimensions for 1250 St Augustine Rd, Richfield, WI 53033
Main
- Living Rm: 24.0 x 23.0
- Kitchen: 21.0 x 18.0
- Dining Area: 15.0 x 11.0
- Utility Rm: 14.0 x 10.0
- Primary BR: 18.0 x 16.0
- BR 2: 14.0 x 14.0
- Full Baths: 2
Lower
- Family Rm: 22.0 x 19.0
- Sun/Four Season Room: 15.0 x 11.0
- BR 3: 15.0 x 13.0
- BR 4: 14.0 x 13.0
- Other Rm: 31.0 x 30.0
- Full Baths: 1
Other
-
Storage Shed
Basement
- Finished, Full, Full Size Windows, Other, Shower, Walk Out/Outer Door
Interior Features
- Heating/Cooling: Natural Gas Central Air, Forced Air, Zoned Heating
- Water Waste: Private Well, Septic System
- Appliances Included: Dishwasher, Disposal, Dryer, Microwave, Oven, Range, Refrigerator, Washer, Water Softener Owned
- Misc Interior: 2 or more Fireplaces, Cable TV Available, Central Vacuum, Gas Fireplace, High Speed Internet, Hot Tub, Natural Fireplace, Pantry, Vaulted Ceiling(s), Walk-In Closet(s), Wood or Sim. Wood Floors
Building and Construction
- 1 Story, Exposed Basement
- Rural, Wetlands, Wooded
- Exterior: Deck, Horse Allowed Ranch
Land Features
- Water Features: Creek
- Waterfront/Access: N
- Lot Description: 60 acres
| MLS Number | New Status | Previous Status | Activity Date | New List Price | Previous List Price | Sold Price | DOM |
| 1825190 | Pending | ActiveWO | Jun 14 2023 9:43PM | 115 | |||
| 1825190 | ActiveWO | Active | May 28 2023 9:47PM | 115 |
Community Homes Near 1250 St Augustine Rd
| Richfield Real Estate | 53033 Real Estate |
|---|---|
| Richfield Vacant Land Real Estate | 53033 Vacant Land Real Estate |
| Richfield Foreclosures | 53033 Foreclosures |
| Richfield Single-Family Homes | 53033 Single-Family Homes |
| Richfield Condominiums |
The information which is contained on pages with property data is obtained from a number of different sources and which has not been independently verified or confirmed by the various real estate brokers and agents who have been and are involved in this transaction. If any particular measurement or data element is important or material to buyer, Buyer assumes all responsibility and liability to research, verify and confirm said data element and measurement. Shorewest Realtors is not making any warranties or representations concerning any of these properties. Shorewest Realtors shall not be held responsible for any discrepancy and will not be liable for any damages of any kind arising from the use of this site.
REALTOR *MLS* Equal Housing Opportunity


 Sign in
Sign in


