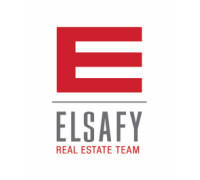2130 W Woodbury Ln, Glendale, WI 53209 Sold for $515,000 on 07/21/2021
Features of 2130 W Woodbury Ln, Glendale, WI 53209
WI > Milwaukee > Glendale > 2130 W Woodbury Ln
- Single Family Home
- Status: Sold
- 8 Total Rooms
- 4 Bedrooms
- 2 Full Bathrooms
- 1 Half Bathrooms
- Est. Square Footage: 3,241
- Est. Above Grade Sq Ft: 2,841
- Est. Below Grade Sq Ft: 400
- Garage: 2.5, Attached
- Est. Year Built: 1978
- Subdivision: Rivers Edge
- School District: Glendale-River Hills
- High School: Nicolet
- County: Milwaukee
- Postal Municipality: Glendale
- MLS#: 1742169
- Listing Company: Shorewest - Northshore
- Price/SqFt: $152
- Zip Code: 53209
Property Description for 2130 W Woodbury Ln, Glendale, WI 53209
2130 W Woodbury Ln, Glendale, WI 53209 - Neighborhood, updates, yard – this home has it all! Get ready to be impressed by a lovely home nestled in the River Edge neighborhood of Glendale. Meticulous owner has made thoughtful enhancements so all you have to do is move in and enjoy! Living room features newer windows and plantation shutters. The dining room offers lots of built-in cabinets. Foodies will love an amazing kitchen with quartz and butcher block counters, subway tile, new cabinets and appliances. A gracious primary suite offers a beautifully updated bath and large walk-in closet. Three additional bedrooms and a vintage bath respecting the 1970s heritage of the home was just too nostalgic to change. You’ll love relaxing in the comfortable family with fireplace. A large, finished basement is great for hobbies and gaming. The first-floor laundry is super convenient. Enjoy summertime entertaining? This back yard offers a large patio, pergola, firepit and plenty of room for 2 and 4 legged friends. You owe it to yourself to see this special home.
Room Dimensions for 2130 W Woodbury Ln, Glendale, WI 53209
Main
- Living Rm: 22.0 x 13.0
- Kitchen: 19.0 x 15.0
- Family Rm: 17.0 x 14.0
- Dining Area: 15.0 x 13.0
- Utility Rm: 5.0 x 4.0
- Half Baths: 1
Upper
- Primary BR: 18.0 x 13.0
- BR 2: 14.0 x 11.0
- BR 3: 14.0 x 12.0
- BR 4: 15.0 x 12.0
- Full Baths: 2
Lower
- Rec Rm: 20.0 x 20.0
Basement
- Full
Interior Features
- Heating/Cooling: Natural Gas Central Air, Forced Air, Multiple Units
- Water Waste: Municipal Sewer, Municipal Water
- Appliances Included: Dishwasher, Dryer, Microwave, Oven/Range, Refrigerator, Washer
- Inclusions: Oven/Range, Refrigerator, Dishwasher, Microwave, Washer, Dryer, Bathroom mirrors, Window Treatments, Garage Door openers.
- Misc Interior: Natural Fireplace, Walk-in Closet
Building and Construction
- 2 Story
- Exterior: Deck Colonial
Land Features
- Waterfront/Access: N
| MLS Number | New Status | Previous Status | Activity Date | New List Price | Previous List Price | Sold Price | DOM |
| 1742169 | ActiveWO | Active | Jun 5 2021 3:49PM | 2 | |||
| 1742169 | Active | Delayed | Jun 3 2021 2:15AM | 2 | |||
| 1415300 | Sold | Pending | Jun 15 2015 12:00AM | $300,000 | 57 | ||
| 1415300 | Pending | ActiveWO | Jun 8 2015 9:36AM | 57 | |||
| 1415300 | ActiveWO | Active | May 4 2015 9:55AM | 57 | |||
| 1415300 | Active | Apr 15 2015 3:10PM | $349,900 | 57 |
Community Homes Near 2130 W Woodbury Ln
| Glendale Real Estate | 53209 Real Estate |
|---|---|
| Glendale Vacant Land Real Estate | 53209 Vacant Land Real Estate |
| Glendale Foreclosures | 53209 Foreclosures |
| Glendale Single-Family Homes | 53209 Single-Family Homes |
| Glendale Condominiums |
The information which is contained on pages with property data is obtained from a number of different sources and which has not been independently verified or confirmed by the various real estate brokers and agents who have been and are involved in this transaction. If any particular measurement or data element is important or material to buyer, Buyer assumes all responsibility and liability to research, verify and confirm said data element and measurement. Shorewest Realtors is not making any warranties or representations concerning any of these properties. Shorewest Realtors shall not be held responsible for any discrepancy and will not be liable for any damages of any kind arising from the use of this site.
REALTOR *MLS* Equal Housing Opportunity


 Sign in
Sign in


