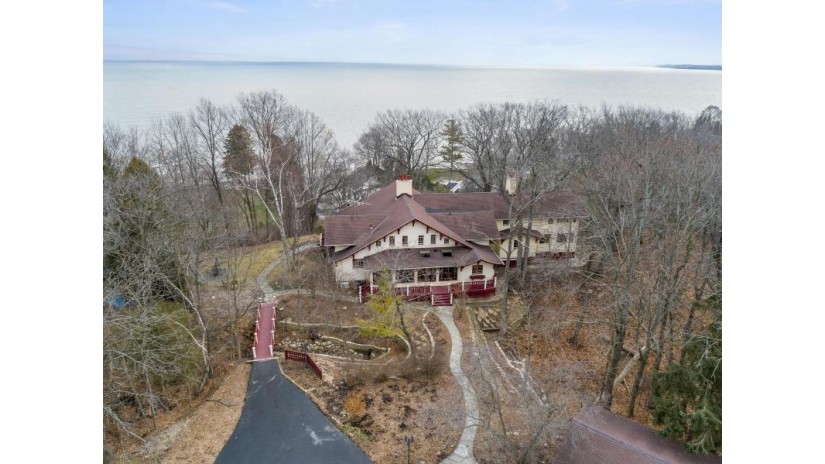1461 E Goodrich Ln, Fox Point, WI 53217 Sold for $960,000 on 06/04/2021
Features of 1461 E Goodrich Ln, Fox Point, WI 53217
WI > Milwaukee > Fox Point > 1461 E Goodrich Ln
- Single Family Home
- Status: Sold
- 11 Total Rooms
- 5 Bedrooms
- 5 Full Bathrooms
- 1 Half Bathrooms
- Est. Square Footage: 5,304
- Garage: 3.0, Detached
- Est. Year Built: 1897
- School District: Nicolet UHS
- High School: Nicolet
- County: Milwaukee
- Postal Municipality: Fox Point
- MLS#: 1723015
- Listing Company: First Weber Inc- Mequon
- Price/SqFt: $185
- Zip Code: 53217
Property Description for 1461 E Goodrich Ln, Fox Point, WI 53217
1461 E Goodrich Ln, Fox Point, WI 53217 - A rare offering! Alexander Eschweiler designed home with rich history & unique architecture is awaiting the next owner. Situated on private cul-de-sac above the Beach Dr, amazing views of Lake Michigan, wooded landscape & dramatic ravine from every window. From the moment you enter, the charm & grandeur will embrace you. Enjoy sprawling first floor layout with dramatic cathedral great room, entertaining dining room, bright family room, Julia Child's kitchen with adjacent butler's pantry, storage pantry, wet bar, laundry, den/office, master suite & bright sunroom. Many fireplaces, hardwood floors, windows, covered porches & storage. Grand double staircase will take you to 4 bedrooms & 3 baths. Charming wraparound decks & patios enhance the setting. Don't miss your tour of this special home!
Room Dimensions for 1461 E Goodrich Ln, Fox Point, WI 53217
Main
- Living Rm: 26.0 x 21.0
- Kitchen: 16.0 x 16.0
- Family Rm: 23.0 x 17.0
- Dining Area: 24.0 x 14.0
- Den: 13.0 x 10.0
- Utility Rm: 0.0 x 0.0
- Sun/Four Season Room: 30.0 x 13.0
- Primary BR: 21.0 x 19.0
- Full Baths: 2
- Half Baths: 1
Upper
- BR 2: 17.0 x 15.0
- BR 3: 15.0 x 11.0
- BR 4: 13.0 x 12.0
- BR 5: 13.0 x 10.0
- Full Baths: 3
Basement
- Block, Crawl Space, Partial
Interior Features
- Heating/Cooling: Natural Gas Forced Air
- Water Waste: Municipal Sewer, Municipal Water
- Appliances Included: Dishwasher, Dryer, Microwave, Other, Oven/Range, Refrigerator, Washer
- Inclusions: See documents tab
- Misc Interior: 2 or more Fireplaces, Cable TV Available, Kitchen Island, Natural Fireplace, Pantry, Security System, Split Bedrooms, Vaulted Ceiling, Walk-in Closet, Wet Bar, Wood or Sim. Wood Floors
Building and Construction
- 1.5 Story, 2 Story
- Cul-de-sac, View of Water, Wooded
- Exterior: Deck, Patio Other
Land Features
- Waterfront/Access: N
| MLS Number | New Status | Previous Status | Activity Date | New List Price | Previous List Price | Sold Price | DOM |
| 1723015 | Sold | Pending | Jun 4 2021 12:00AM | $960,000 | 43 | ||
| 1723015 | Sold | Pending | Jun 4 2021 12:00AM | $960,000 | 43 | ||
| 1723015 | Pending | ActiveWO | Feb 18 2021 2:25PM | 43 | |||
| 1723015 | ActiveWO | Active | Feb 15 2021 8:40PM | 43 | |||
| 1723015 | Active | Jan 5 2021 12:55PM | $985,000 | 43 | |||
| 1530578 | Expired | Active | 361 | ||||
| 1530578 | Active | May 22 2017 10:42AM | $1,100,000 | 361 | |||
| 1397821 | Expired | Active | 732 | ||||
| 1397821 | Active | Expired | Jun 16 2016 2:33PM | 732 | |||
| 1397821 | Expired | Active | 732 | ||||
| 1397821 | Active | Expired | Jun 18 2015 10:29AM | 732 | |||
| 1397821 | Expired | Active | 732 | ||||
| 1397821 | Apr 8 2015 9:32AM | $1,230,000 | $1,300,000 | 732 | |||
| 1397821 | Active | Dec 16 2014 8:08AM | $1,300,000 | 732 |
Community Homes Near 1461 E Goodrich Ln
| Fox Point Real Estate | 53217 Real Estate |
|---|---|
| Fox Point Vacant Land Real Estate | 53217 Vacant Land Real Estate |
| Fox Point Foreclosures | 53217 Foreclosures |
| Fox Point Single-Family Homes | 53217 Single-Family Homes |
| Fox Point Condominiums |
The information which is contained on pages with property data is obtained from a number of different sources and which has not been independently verified or confirmed by the various real estate brokers and agents who have been and are involved in this transaction. If any particular measurement or data element is important or material to buyer, Buyer assumes all responsibility and liability to research, verify and confirm said data element and measurement. Shorewest Realtors is not making any warranties or representations concerning any of these properties. Shorewest Realtors shall not be held responsible for any discrepancy and will not be liable for any damages of any kind arising from the use of this site.
REALTOR *MLS* Equal Housing Opportunity


 Sign in
Sign in


