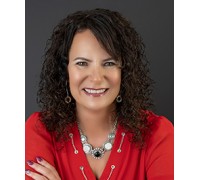8182 N 61st St, Brown Deer, WI 53223 Sold for $164,000 on 12/21/2020
Park-like Setting for This Fabulous Ranch!!
Features of 8182 N 61st St, Brown Deer, WI 53223
WI > Milwaukee > Brown Deer > 8182 N 61st St
- Single Family Home
- Status: Sold
- 6 Total Rooms
- 3 Bedrooms
- 1 Full Bathrooms
- Type of Construction: Stick/Frame
- Est. Square Footage: 1,450
- Est. Above Grade Sq Ft: 1,050
- Est. Below Grade Sq Ft: 400
- Garage: 2.5, Detached
- Est. Year Built: 1957
- School District: Brown Deer
- High School: Brown Deer
- County: Milwaukee
- Postal Municipality: Brown Deer
- MLS#: 1715419
- Listing Company: Shorewest - Brookfield-Waukesha
- Price/SqFt: $117
- Zip Code: 53223
Property Description for 8182 N 61st St, Brown Deer, WI 53223
8182 N 61st St, Brown Deer, WI 53223 - This fabulous ranch is loaded with quality living space!! The spacious living room has a beautiful bay window and is open to the eat-in kitchen. There are hardwood floors in the living room, hallway and all three bedrooms. Kitchen has another bay window and all windows are newer. Kitchen has plenty of countertop space, cabinetry and a pantry. Three bedrooms are all on the main level and all have nice closet space. Bathroom has solar tube Skylight that fills the room with natural light. Superb lower level is perfect for holiday parties and great space for entertaining. Built-in bar with bar stools and pool/ping pong table included. There is an extra large three season room that allows you to enjoy the outdoors and overlooks the park-like back yard. The yard is loaded with beautiful landscape and mature trees. This home has only had two owners and this family has lovingly cared for this home for 60+ years. SEE TODAY...THIS ONE WILL NOT LAST LONG!!
Room Dimensions for 8182 N 61st St, Brown Deer, WI 53223
Main
- Living Rm: 20.0 x 13.0
- Kitchen: 15.0 x 9.0
- Three Seasons Rm: 21.0 x 12.0
- Primary BR: 13.0 x 9.0
- BR 2: 13.0 x 8.0
- BR 3: 9.0 x 9.0
- Full Baths: 1
Lower
- Rec Rm: 26.0 x 12.0
Basement
- Block, Full
Interior Features
- Heating/Cooling: Natural Gas Central Air, Forced Air
- Water Waste: Municipal Sewer, Municipal Water
- Appliances Included: Dryer, Oven/Range, Refrigerator, Washer
- Inclusions: Refrigerator, oven, washer, dryer, all window treatments, 4 bar stools, pool/ping pong table, mini refrigerator, electric garage door opener(2020) and 1 remote, all shelving in garage and basement, treadmill and safe.
Building and Construction
- 1 Story
- Subdivision
- Exterior: Patio Ranch
Land Features
- Waterfront/Access: N
| MLS Number | New Status | Previous Status | Activity Date | New List Price | Previous List Price | Sold Price | DOM |
| 1801075 | Active | Delayed | Jul 19 2022 2:15AM | 18 | |||
| 1715419 | Sold | ActiveWO | Dec 21 2020 12:00AM | $164,000 | 22 | ||
| 1715419 | ActiveWO | Active | Nov 13 2020 8:59AM | 22 | |||
| 1715419 | Active | Delayed | Oct 22 2020 2:15AM | 22 |
Community Homes Near 8182 N 61st St
| Brown Deer Real Estate | 53223 Real Estate |
|---|---|
| Brown Deer Vacant Land Real Estate | 53223 Vacant Land Real Estate |
| Brown Deer Foreclosures | 53223 Foreclosures |
| Brown Deer Single-Family Homes | 53223 Single-Family Homes |
| Brown Deer Condominiums |
The information which is contained on pages with property data is obtained from a number of different sources and which has not been independently verified or confirmed by the various real estate brokers and agents who have been and are involved in this transaction. If any particular measurement or data element is important or material to buyer, Buyer assumes all responsibility and liability to research, verify and confirm said data element and measurement. Shorewest Realtors is not making any warranties or representations concerning any of these properties. Shorewest Realtors shall not be held responsible for any discrepancy and will not be liable for any damages of any kind arising from the use of this site.
REALTOR *MLS* Equal Housing Opportunity


 Sign in
Sign in


