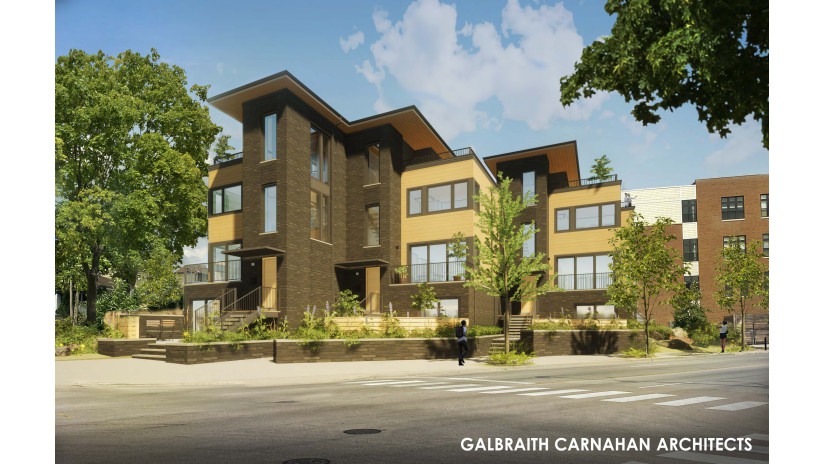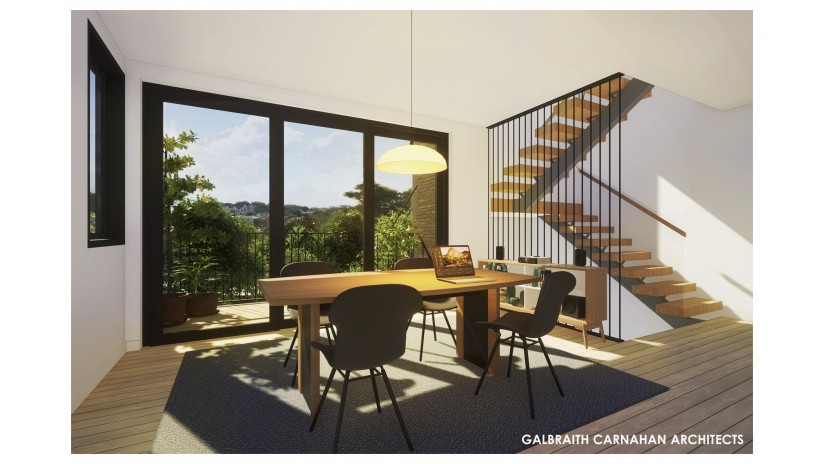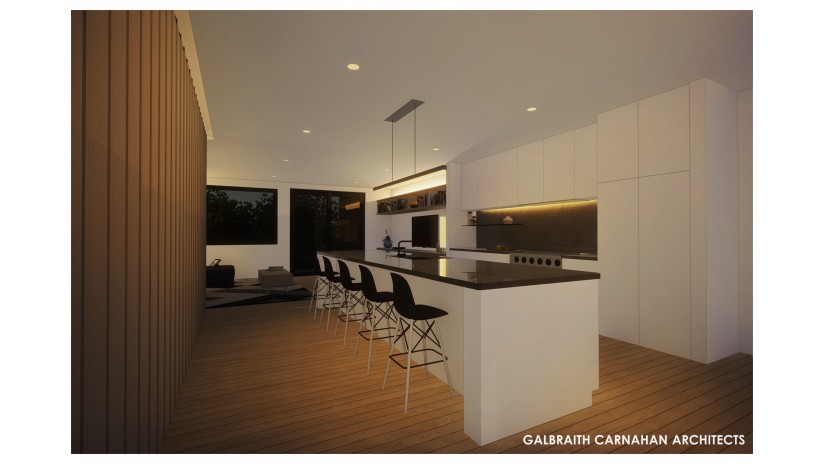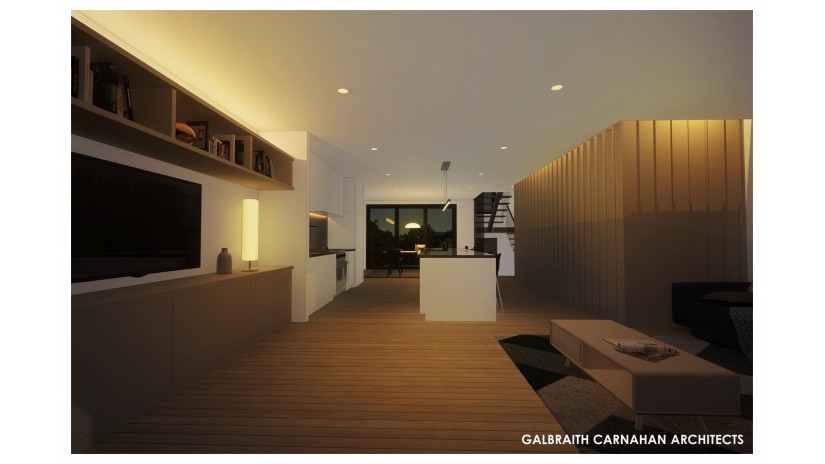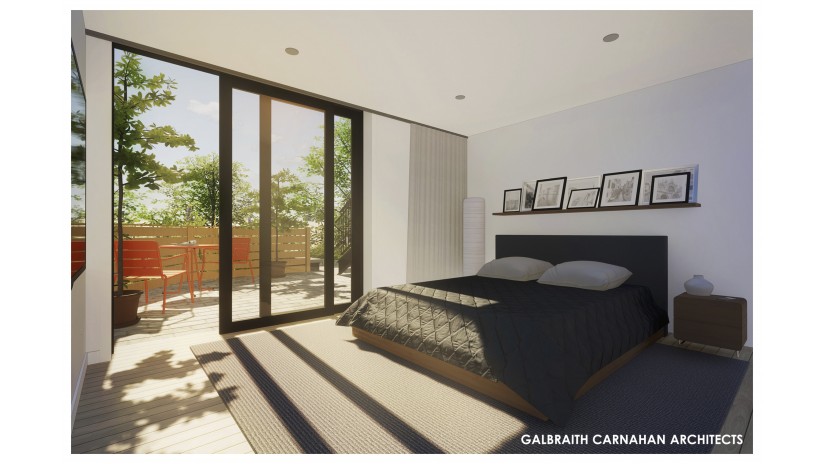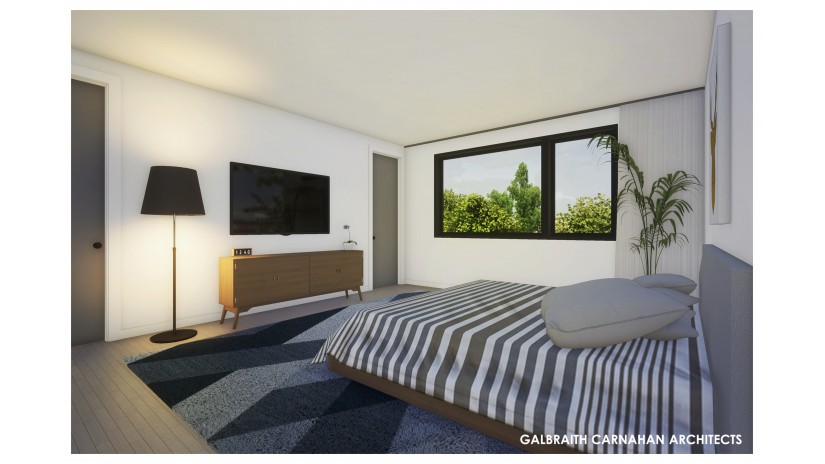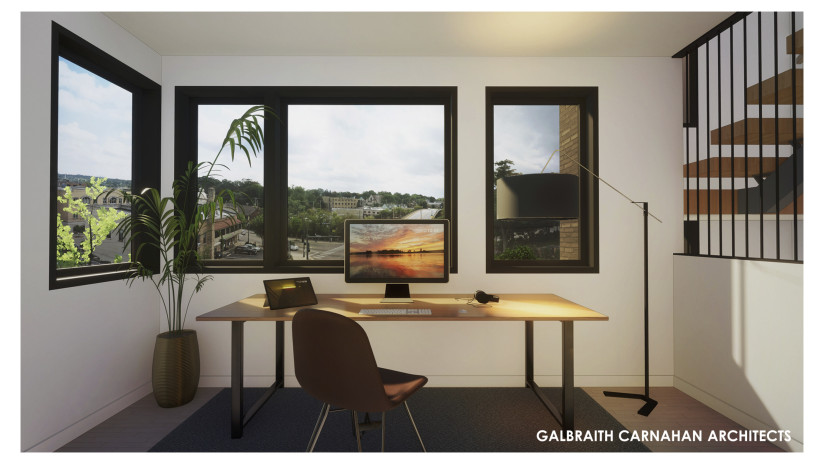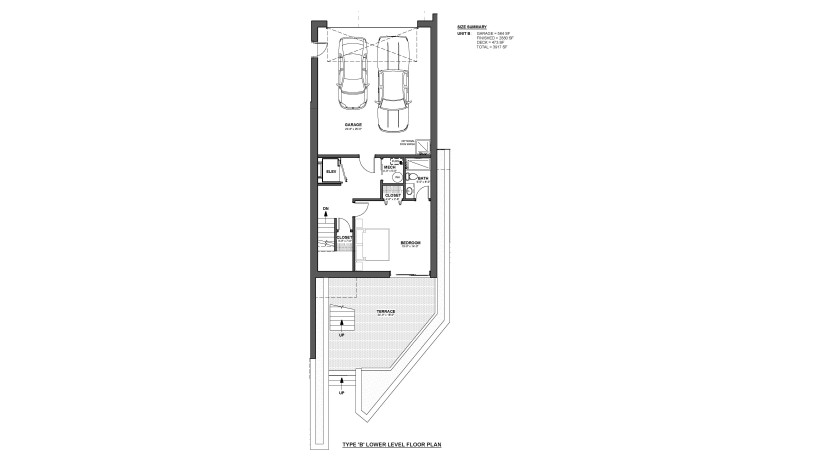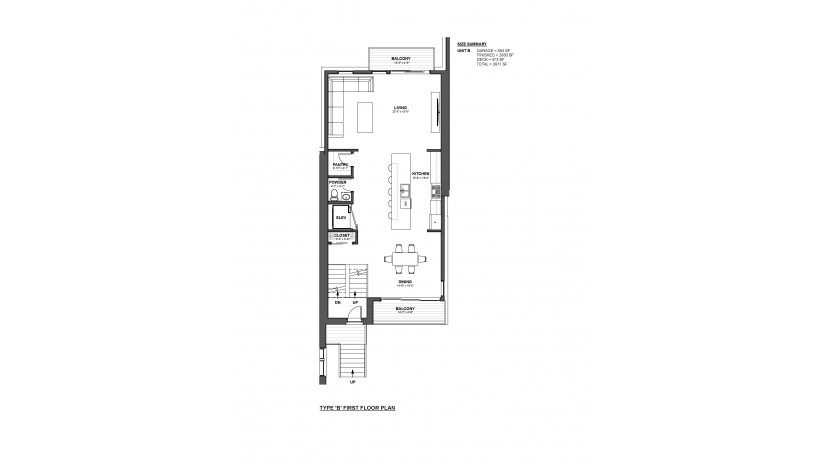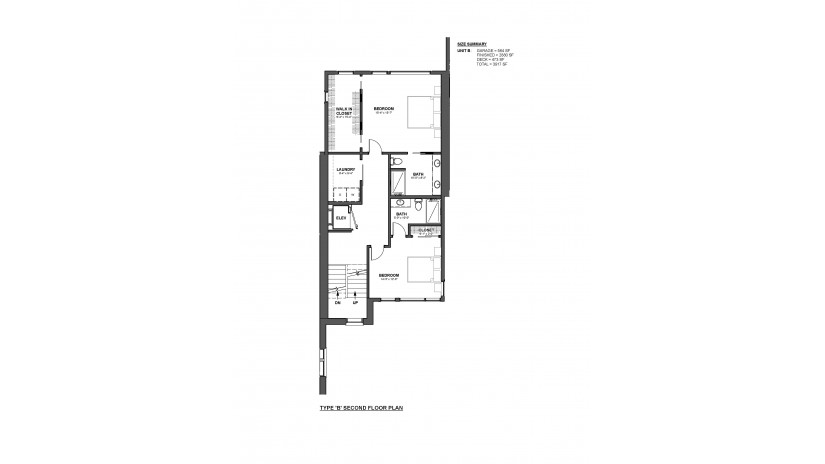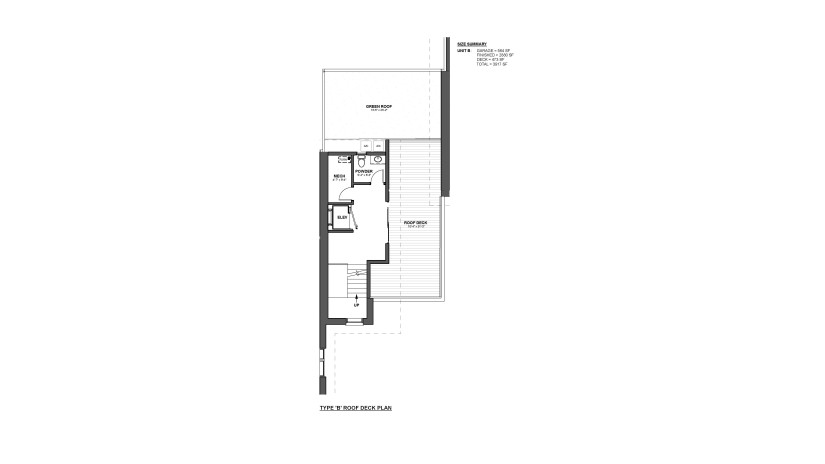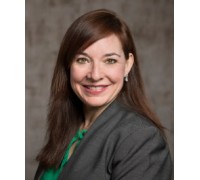
7746 Menomonee River Pkwy B, Wauwatosa, WI 53213 $1,395,000
Features of 7746 Menomonee River Pkwy B, Wauwatosa, WI 53213
WI > Milwaukee > Wauwatosa > 7746 Menomonee River Pkwy B
- Condominium
- Status: Active
- 8 Total Rooms
- 3 Bedrooms
- 3 Full Bathrooms
- 2 Half Bathrooms
- Est. Square Footage: 2,753
- Est. Above Grade Sq Ft: 2,880
- Garage: 2.0, Attached
- Est. Year Built: 2024
- Pets Permitted: Yes
- Condo Name: MRP Condominiums
- Pets: Small Pets OK
- Condo Fees Include: Common Area Insur., Lawn Maintenance, Replacement Reserve, Snow Removal
- Misc Interior: Balcony, Cable TV Available, High Speed Internet, In-Unit Laundry, Kitchen Island, Patio/Porch, Private Entry, Walk-In Closet(s), Wood or Sim. Wood Floors
- Common Amenities: Elevator(s), Near Public Transit
- School District: Wauwatosa
- High School: Wauwatosa East
- County: Milwaukee
- Property Taxes: $0
- Property Tax Year: 2023
- Postal Municipality: Wauwatosa
- MLS#: 1868079
- Listing Company: Shorewest - Elmbrook-Wauwatosa
- Price/SqFt: $506
- Zip Code: 53213
Property Description for 7746 Menomonee River Pkwy B, Wauwatosa, WI 53213
7746 Menomonee River Pkwy B, Wauwatosa, WI 53213 - Luxury at its finest awaits you with this exclusive pre-construction offering, the very first of its kind in the heart of Wauwatosa. Nestled in the vibrant Village, just steps away from some of the area's most exquisite shops and restaurants, this is your chance to design and build a townhome style condo that perfectly suites your lifestyle and preferences. Each unit to be designed to cater to your needs and desires. Collaborate with the Alair Homes designers and Galbraith Carnahan Architects to bring your vision to life. Spanning over three spacious floors, the floor plan offers views of the Village. Experience utmost convenience with a private elevator making day-to-day living effortless! Attached garage, optional roof deck and a bespoke design. Your dream is within reach!
Room Dimensions for 7746 Menomonee River Pkwy B, Wauwatosa, WI 53213
Main
- Living Rm: 22.0 x 15.0
- Kitchen: 16.0 x 16.0
- Dining Area: 14.0 x 13.0
- Half Baths: 1
Upper
- Rec Rm: 15.0 x 15.0
- Utility Rm: 9.0 x 6.0
- Loft: 12.0 x 8.0
- Primary BR: 14.0 x 15.0
- BR 2: 14.0 x 12.0
- Full Baths: 2
- Half Baths: 1
Lower
- BR 3: 14.0 x 14.0
- Full Baths: 1
Basement
- 8+ Ceiling, Full, Stubbed for Bathroom, Walk Out/Outer Door
Interior Features
- Heating/Cooling: Natural Gas Central Air, Forced Air
- Water Waste: Municipal Sewer, Municipal Water
- Appliances Included: Dishwasher, Disposal, Dryer, Oven, Range, Refrigerator, Washer
- Inclusions: Oven/Range, Refrigerator, Dishwasher, Washer, Dryer, Disposal
- Elevator(s), Near Public Transit
Building and Construction
- Midrise: 3-5 Stories
- New Construction
Land Features
- Waterfront/Access: N
| MLS Number | New Status | Previous Status | Activity Date | New List Price | Previous List Price | Sold Price | DOM |
| 1868079 | Active | Mar 18 2024 12:38PM | 39 |
Community Homes Near 7746 Menomonee River Pkwy B
| Wauwatosa Real Estate | 53213 Real Estate |
|---|---|
| Wauwatosa Vacant Land Real Estate | 53213 Vacant Land Real Estate |
| Wauwatosa Foreclosures | 53213 Foreclosures |
| Wauwatosa Single-Family Homes | 53213 Single-Family Homes |
| Wauwatosa Condominiums |
The information which is contained on pages with property data is obtained from a number of different sources and which has not been independently verified or confirmed by the various real estate brokers and agents who have been and are involved in this transaction. If any particular measurement or data element is important or material to buyer, Buyer assumes all responsibility and liability to research, verify and confirm said data element and measurement. Shorewest Realtors is not making any warranties or representations concerning any of these properties. Shorewest Realtors shall not be held responsible for any discrepancy and will not be liable for any damages of any kind arising from the use of this site.
REALTOR *MLS* Equal Housing Opportunity


 Sign in
Sign in